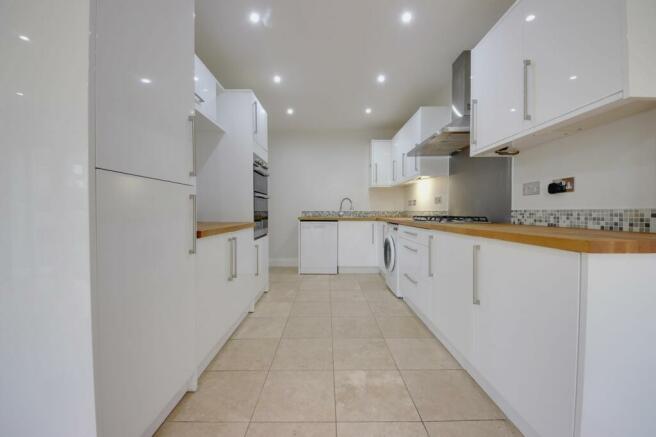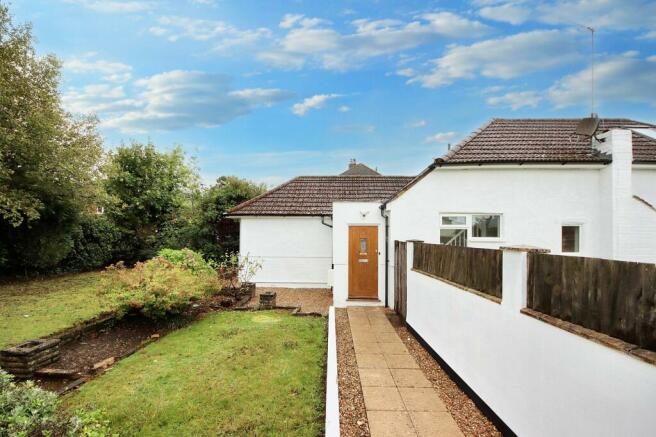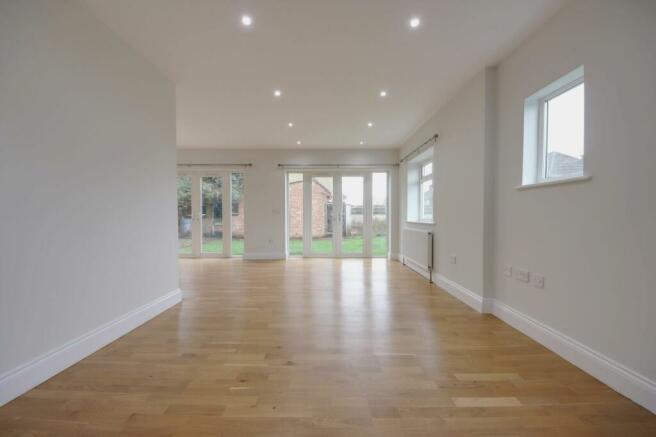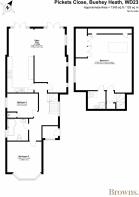Pickets Close, Bushey Heath, WD23

- PROPERTY TYPE
Detached Bungalow
- BEDROOMS
3
- BATHROOMS
2
- SIZE
1,345 sq ft
125 sq m
- TENUREDescribes how you own a property. There are different types of tenure - freehold, leasehold, and commonhold.Read more about tenure in our glossary page.
Freehold
Key features
- Three-bedroom, two-bathroom detached, chalet bungalow
- Situated on a corner plot with a wrap-around garden
- 21’7 x 19’6 open-plan living, kitchen, and dining space
- Generous first-floor main bedroom with en-suite shower room
- 12ft second bedroom with feature bay window
- Functioning ground floor family bathroom
- Detached garage with private driveway
- Bursting with potential (refer to last image for Title Plan)
- Chain free
- 1345 sq.ft
Description
Situated on the serene Pickets Close, just moments from Bushey Heath's lively hub of eateries, cafés, and boutique shops, this charming three-bedroom, 1,345 sq ft detached chalet bungalow offers the perfect blend of convenience and peace. A short 10-minute drive brings you to Bushey Station, where London Euston is just a swift 17-minute train ride away. Positioned on a generous corner plot, this home presents a blank canvas for your creativity. Step inside to find bright whitewashed walls, neutral carpets, and sleek wooden floors that set a sophisticated, modern tone. The heart of the home lies in the impressive 21-foot open-plan kitchen, living, and dining area, designed for both relaxed family living and entertaining guests.
The entrance opens to a bright porch with engineered wood flooring and a utility cabinet, leading to the central hallway, naturally lit by windows tracing the staircase. The ground floor is dominated by the expansive 21’7 x 19’6 open-plan space, where the kitchen boasts sleek white cabinetry and oak worktops. Floor-to-ceiling patio doors flood the room with light and open seamlessly onto the wraparound garden, offering a perfect indoor-outdoor flow. Two bedrooms are also located on the ground floor; a spacious 12-foot second bedroom and a third, single bedroom with built-in storage housing the combination boiler, along with a family bathroom.
Upstairs, the principal bedroom spans an impressive 21 feet, continuing the home’s modern, airy style. This spacious retreat accommodates freestanding furniture with ease and offers additional storage in the eaves. Completing the first floor is a sleek en-suite bathroom, perfect for a touch of luxury.
This property is brimming with potential, with many neighbouring homes on similarly sized plots having undertaken significant extensions, there’s ample opportunity to expand and create your dream family residence while adding considerable value.
EPC Rating: C
- COUNCIL TAXA payment made to your local authority in order to pay for local services like schools, libraries, and refuse collection. The amount you pay depends on the value of the property.Read more about council Tax in our glossary page.
- Band: E
- PARKINGDetails of how and where vehicles can be parked, and any associated costs.Read more about parking in our glossary page.
- Yes
- GARDENA property has access to an outdoor space, which could be private or shared.
- Private garden
- ACCESSIBILITYHow a property has been adapted to meet the needs of vulnerable or disabled individuals.Read more about accessibility in our glossary page.
- Ask agent
Energy performance certificate - ask agent
Pickets Close, Bushey Heath, WD23
Add an important place to see how long it'd take to get there from our property listings.
__mins driving to your place
Your mortgage
Notes
Staying secure when looking for property
Ensure you're up to date with our latest advice on how to avoid fraud or scams when looking for property online.
Visit our security centre to find out moreDisclaimer - Property reference 4f84f8b3-15d9-4069-bacb-52bb6dbd0cbc. The information displayed about this property comprises a property advertisement. Rightmove.co.uk makes no warranty as to the accuracy or completeness of the advertisement or any linked or associated information, and Rightmove has no control over the content. This property advertisement does not constitute property particulars. The information is provided and maintained by Browns, covering Hertfordshire. Please contact the selling agent or developer directly to obtain any information which may be available under the terms of The Energy Performance of Buildings (Certificates and Inspections) (England and Wales) Regulations 2007 or the Home Report if in relation to a residential property in Scotland.
*This is the average speed from the provider with the fastest broadband package available at this postcode. The average speed displayed is based on the download speeds of at least 50% of customers at peak time (8pm to 10pm). Fibre/cable services at the postcode are subject to availability and may differ between properties within a postcode. Speeds can be affected by a range of technical and environmental factors. The speed at the property may be lower than that listed above. You can check the estimated speed and confirm availability to a property prior to purchasing on the broadband provider's website. Providers may increase charges. The information is provided and maintained by Decision Technologies Limited. **This is indicative only and based on a 2-person household with multiple devices and simultaneous usage. Broadband performance is affected by multiple factors including number of occupants and devices, simultaneous usage, router range etc. For more information speak to your broadband provider.
Map data ©OpenStreetMap contributors.




