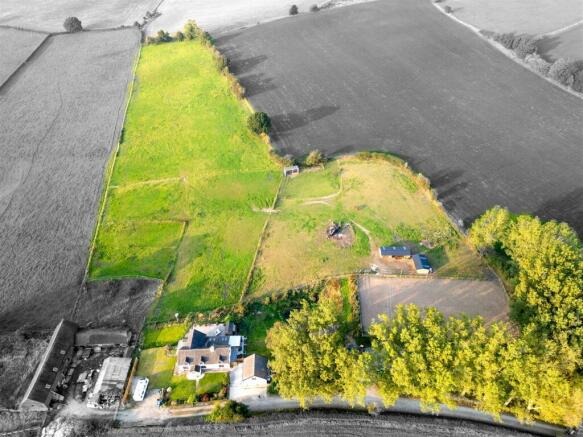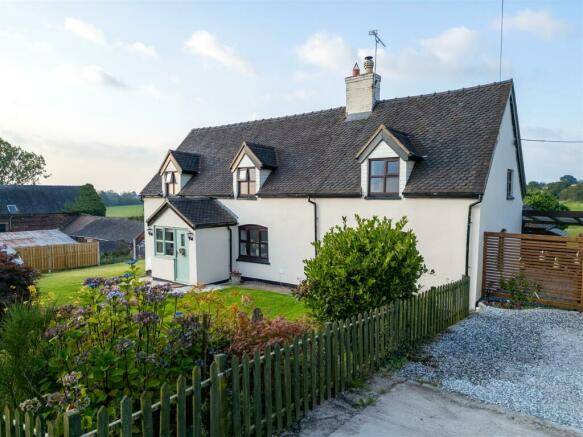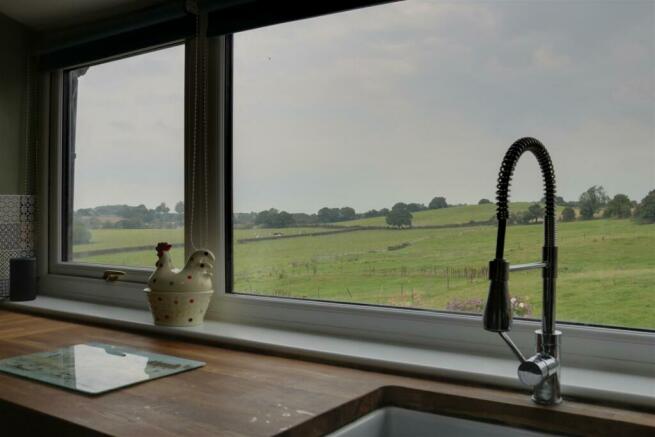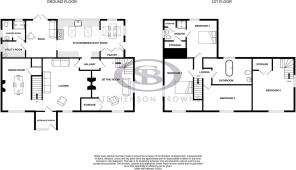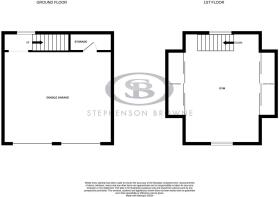
Audley Road, Dunkirk

- PROPERTY TYPE
Cottage
- BEDROOMS
4
- BATHROOMS
3
- SIZE
Ask agent
- TENUREDescribes how you own a property. There are different types of tenure - freehold, leasehold, and commonhold.Read more about tenure in our glossary page.
Freehold
Description
The property itself comprises of a well thought layout including a storm porch with leading open lounge/diner with Inglenook fireplace having multifuel burner, leading to the contemporary kitchen/diner having steps down to the snug - both rooms enjoying panoramic views! Also, a separate utility with space/plumbing for a range of white goods, and a downstairs shower room. A second reception room hosting a multifuel burner provides independent access to the fourth bedroom, offering great potential for use as an annex.
Upstairs you will find a generous principal bedroom with windows overlooking the rear fields having en-suite shower room, two further double bedrooms and a family bathroom having roll top bath with views out to the rear.
This really is a one-off proposition for someone who desires space, and there is plenty of it! There is potential to extend the home(subject to the necessary consents), which is not necessary but certainly has the grounds to afford to be something really special. Contact Stephenson Browne today to book your all-important viewing!
*Please note the boundary markers in the images are for illustrative purposes only.
Entrance Porch - 2.205 x 1.808 (7'2" x 5'11") - Enjoying stone flooring, UPVC double glazed window to front elevation, radiator, ceiling light fitting, ample sockets and door to:
Lounge - 5.383 x 3.884 (17'7" x 12'8") - A generous lounge offering a feature log burner set back to the room with exposed brick surround and wooden beam above, wooden beams to the ceiling, stone flooring continuing from the entrance porch, UPVC double glazed window to front elevation, ample sockets, ceiling light fitting, wall light fitting, radiator and open to:
Dining Room - 5.369 x 4.460 (max measurements) (17'7" x 14'7" (m - Also having a feature fireplace, stone flooring, ceiling light fitting and two wall light fittings, wooden beams to the ceiling, two radiators, UPVC double glazed window to front elevation, ample sockets, door to substantial under stairs storage and stairs up to the first floor.
Hallway -
Sitting Room - 5.143 x 4.259 (16'10" x 13'11") - A versatile reception room boasting dual aspect UPVC double glazed windows to front and side elevations, feature log burner, wooden beams to the ceiling, ceiling light fitting, wall light fittings, radiator, ample sockets, wood style flooring, handy storage cupboard set within chimney recess and stairs to:
Bedroom Four - 4.386 x 3.930 (14'4" x 12'10") - Having fitted carpet, inset spotlighting, ample sockets, dual aspect UPVC double glazed windows with shutter blinds, radiator and shutter style doors opening to handy storage cupboard.
Kitchen - 4.309 x 3.830 (14'1" x 12'6") - A bright and airy space offering a range of shaker style wall, base and drawer units with wooden working surfaces over and incorporating a Farmhouse sink, Range cooker with five point hob and extractor over, space for a fridge freezer and dishwasher. Boasting a large UPVC double glazed window stretching the entirety of the rear elevation, overlooking expansive views, two skylights, ceiling light fitting, spotlights, tiled flooring, ample sockets, opening to the snug and open plan with:
Breakfast Room - 3.036 x 2.450 (9'11" x 8'0") - Having UPVC dual aspect windows to rear and side elevation, two skylights, spotlights, door opening to side elevation, useful pantry/larder cupboards, tiled flooring and ample sockets.
Snug - 3.591 x 3.168 (11'9" x 10'4") - With a continuation of tiled flooring, bi-folding doors opening to rear patio, ceiling beams, ceiling light fitting, ample sockets, radiator and door to:
Utility Room - 2.256 x 1.515 (7'4" x 4'11") - With additional wall and base units with marble effect working surfaces over, space / plumbing for a washing machine and separate dryer, wall mounted boiler, UPVC double glazed obscure glass window to side elevation, tile flooring, ceiling light fitting, ample sockets and door to:
Shower Room - 2.247 x 1.889 (7'4" x 6'2") - With a push flush WC, pedestal hand basin and walk in shower with tiled surround and bi-folding screen. With two obscure glass double glazed windows to rear and side elevations, tiled flooring, ceiling light fitting and radiator.
Landing - With wooden beam detailing to the walls, fitted carpet, ceiling light fitting and doors to first floor rooms such as:
Principal Bedroom - 3.708 x 3.078 (12'1" x 10'1") - With fitted carpet, ample sockets, UPVC double glazed window with shutter blinds looking over the fields to the rear, radiator, ceiling light fitting and door to:
Ensuite - 2.259 x 1.871 (7'4" x 6'1") - Comprising of a push flush WC, pedestal hand basin and walk-in shower with tiled surround and glass door. With wall panelling, UPVC double glazed window with shutter blinds to rear elevation, ceiling light fitting and two sizeable storage cupboards.
Bedroom Two - 5.307 x 3.198 (17'4" x 10'5") - An impressive second double bedroom with dual aspect UPVC double glazed windows with shutter blinds, fitted carpet, ceiling light fitting, ample sockets, radiator and wooden beam detailing within wall recess.
Family Bathroom - 4.198 x 2.698 (13'9" x 8'10") - Hosting a push flush WC, pedestal hand basin and free standing claw-foot tub with attached shower and UPVC double glazed window above, with shutter style blinds, overlooking field views. Enjoying half wall panelling, wooden beam detailing to walls and ceiling, Victorian style radiator, wood effect flooring and ceiling light fitting.
Bedroom Three - 5.174 x 2.701 (16'11" x 8'10") - Another double bedroom with UPVC double glazed window to front elevation, having fitted shutter blinds, fitted carpet, wooden beam detailing to walls and ceiling, radiator, ample sockets and ceiling light fitting.
Detached Double Garage - 6.022 x 5.099 (19'9" x 16'8") - With two up and over doors, lighting, door to storage cupboard and opening leading to stairs accessing the room above.
Gym - 6.074 x 4.206 (19'11" x 13'9") - Currently utilised as a gym but has a variety of uses! With wood laminate effect flooring, two UPVC double glazed windows to front and rear, lighting, power and eaves storage to both sides.
Externally - Accessed via a stable gate having brick pillars to either side opening to the private driveway. Extending to approximately 9.5acres, the plot has a host of trees, plants and shrubs giving the property a great degree of privacy. The 20m x 60m Menage can be found to the rear of the property with the wooden stables to the rear. The property is elevated in position having generous gardens and patio areas enjoying views to three sides, with the paddocks to the rear. To the left side of the property are further gardens, offering great potential for extension (subject to the usual consents).
Overage - Please note, there is an overage clause, further information is available upon request.
Council Tax Band - The council tax band for this property is E
Nb: Tenure - We have been advised that the property tenure is Freehold, we would advise any potential purchasers to confirm this with a conveyancer prior to exchange of contracts.
Nb: Copyright - The copyright of all details, photographs and floorplans remain the possession of Stephenson Browne.
Nb: Land Registry - Please be advised that we have not been able to obtain an electronic copy of the title register with land registry through our due diligence process. This does not conclude that the property is not registered however, we would advise you raise this point with a licensed conveyancer to avoid any potential delay with a purchase.
Brochures
Audley Road, DunkirkBrochure- COUNCIL TAXA payment made to your local authority in order to pay for local services like schools, libraries, and refuse collection. The amount you pay depends on the value of the property.Read more about council Tax in our glossary page.
- Band: E
- PARKINGDetails of how and where vehicles can be parked, and any associated costs.Read more about parking in our glossary page.
- Yes
- GARDENA property has access to an outdoor space, which could be private or shared.
- Yes
- ACCESSIBILITYHow a property has been adapted to meet the needs of vulnerable or disabled individuals.Read more about accessibility in our glossary page.
- Ask agent
Audley Road, Dunkirk
NEAREST STATIONS
Distances are straight line measurements from the centre of the postcode- Kidsgrove Station1.6 miles
- Alsager Station1.7 miles
- Longport Station3.2 miles
About the agent
Having been in present in Alsager since 1999 Stephenson Browne has built a reputation for one of the towns leading agents. A prominent high street office location with separate dedicated sales and lettings teams specialising in their own field, encompassing a wealth of experience spanning over two decades. Clients will receive a personal service with a high level of support and commitment on offer to meet their requirements and can rely on receiving that extra attention as
Notes
Staying secure when looking for property
Ensure you're up to date with our latest advice on how to avoid fraud or scams when looking for property online.
Visit our security centre to find out moreDisclaimer - Property reference 33401809. The information displayed about this property comprises a property advertisement. Rightmove.co.uk makes no warranty as to the accuracy or completeness of the advertisement or any linked or associated information, and Rightmove has no control over the content. This property advertisement does not constitute property particulars. The information is provided and maintained by Stephenson Browne Ltd, Alsager. Please contact the selling agent or developer directly to obtain any information which may be available under the terms of The Energy Performance of Buildings (Certificates and Inspections) (England and Wales) Regulations 2007 or the Home Report if in relation to a residential property in Scotland.
*This is the average speed from the provider with the fastest broadband package available at this postcode. The average speed displayed is based on the download speeds of at least 50% of customers at peak time (8pm to 10pm). Fibre/cable services at the postcode are subject to availability and may differ between properties within a postcode. Speeds can be affected by a range of technical and environmental factors. The speed at the property may be lower than that listed above. You can check the estimated speed and confirm availability to a property prior to purchasing on the broadband provider's website. Providers may increase charges. The information is provided and maintained by Decision Technologies Limited. **This is indicative only and based on a 2-person household with multiple devices and simultaneous usage. Broadband performance is affected by multiple factors including number of occupants and devices, simultaneous usage, router range etc. For more information speak to your broadband provider.
Map data ©OpenStreetMap contributors.
