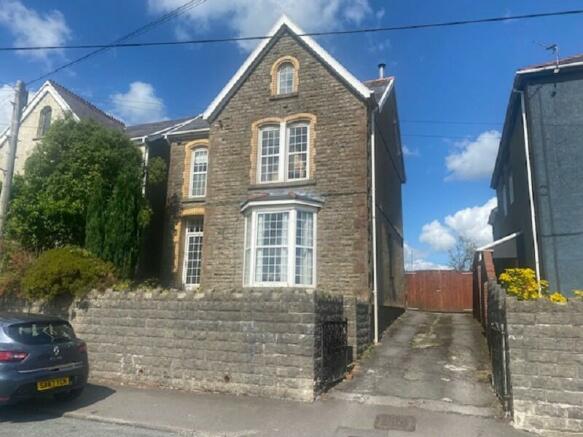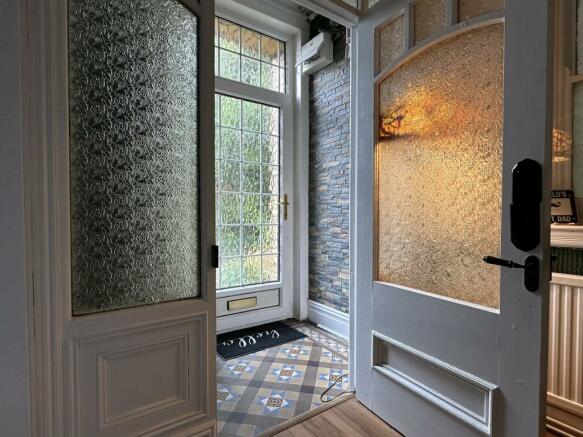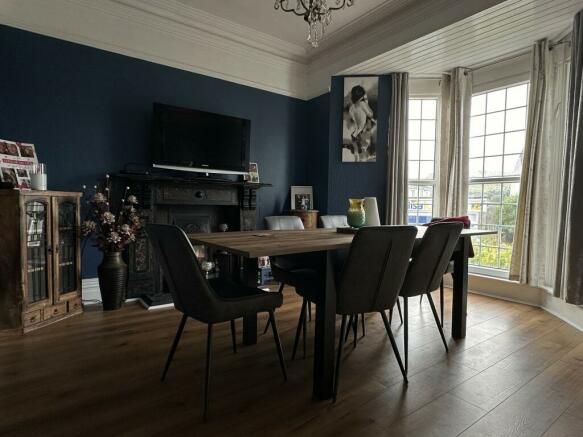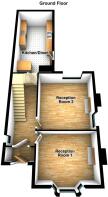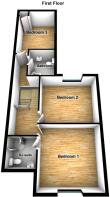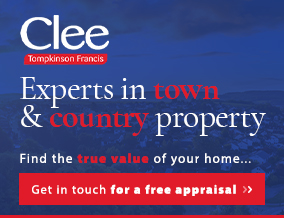
Gwilym Road, Cwmllynfell, Swansea.

- PROPERTY TYPE
Detached
- BEDROOMS
3
- BATHROOMS
2
- SIZE
Ask agent
- TENUREDescribes how you own a property. There are different types of tenure - freehold, leasehold, and commonhold.Read more about tenure in our glossary page.
Freehold
Key features
- 3 BEDROOM DETACHED
- SECURE DRIVEWAY PARKING
- GARDEN
- 2 RECEPTION ROOMS
- PERIOD FEATURES
- MASTER BEDROOM WITH EN-SUITE
- FAMILY BATHROOM
- COMMUNITY LOCATION
- VIRTUAL TOUR
Description
Inside, the home offers three spacious double bedrooms, one family bathroom, and a master bedroom with an ensuite. The property has two elegant reception rooms, one featuring a bay window and the other with a cozy multi-fuel burner, creating a warm and inviting atmosphere.
The heart of the home is a recently installed kitchen, blending modern convenience with Victorian style. Complete with SMEG Victorian-style ovens, including a pizza plate feature, a double Belfast sink with a boiling water tap, wooden worktops, and shaker-style cabinetry, this kitchen is a cook's dream. It also boasts a five-ring hob, wine fridge, and A-rated energy-efficient appliances.
To the rear, the property extends to provide ample parking, along with a charming summer house, storage shed, and well-maintained lawned areas – perfect for outdoor entertaining or relaxing in the tranquil surroundings.
This unique home seamlessly combines period elegance with modern comfort, offering a rare opportunity to own a property rich in history and style.
Entrance Hall
Enter via large glazed door into porch with original period feature tile flooring, enter into hall via original period glazed door with original lock and panelling to sides onto stairwell with the original tiles continuing throughout hallway.
Reception Room 1
3.24m x 4.02m (10' 8" x 13' 2")
Carpet flooring with large bay window to front of property, feature fireplace, original door with rim lock and finger plates, radiator.
Reception Room 2
4.25m x 4.04m (13' 11" x 13' 3")
Carpet flooring, window to rear of property, window to side of property, radiator, wood burner fireplace, original door with rim lock and finger plates.
Kitchen/Diner
6.09m x 2.97m (20' 0" x 9' 9")
Tile floor, wooden kitchen worktops and breakfast bar, wall and base units, SMEG cooker, double Belfast sink, window to side of property, stable rear door into garden area, upright feature radiator, integrated dishwasher, integrated fridge freezer, integrated cooker, wine cooler, integrated washing machine.
Stairs & Landing
Carpet staircase to landing with split levels, window to side of property, window to ceiling, radiator, access to all first floor rooms.
Bedroom 1
3.75m x 4.00m (12' 4" x 13' 1")
Carpet flooring, large floor length window to front of property with smaller window above, radiator, en-suite with vinyl floor, tile walls, panelling to window, window to front of property, sink, W.C. corner shower, spot lights and loft access, radiator.
Bedroom 2
4.25m x 4.04m (13' 11" x 13' 3")
Carpet flooring, window to rear of property, radiator, feature fireplace.
Bedroom 3
2.74m Min x 3.07m (9' 0" Min x 10' 1")
Carpet, radiator, window to side of property, airing cupboard with boiler.
Bathroom
2.20m x 2.03m (7' 3" x 6' 8")
Wood effect flooring, sink, W.C. P-Shaped bath with over bath shower , window to side of property, radiator, tile to wet areas, spot lights.
Attic
Fully insulated loft with pull down ladder, partially boarded.
External
Secure driveway for 3/ 4 cars, sun trap lawn garden area, car port, summer house with electrics and water used as a kitchen / living space, stone outbuilding with electrics.
Brochures
Brochure- COUNCIL TAXA payment made to your local authority in order to pay for local services like schools, libraries, and refuse collection. The amount you pay depends on the value of the property.Read more about council Tax in our glossary page.
- Band: D
- PARKINGDetails of how and where vehicles can be parked, and any associated costs.Read more about parking in our glossary page.
- Yes
- GARDENA property has access to an outdoor space, which could be private or shared.
- Yes
- ACCESSIBILITYHow a property has been adapted to meet the needs of vulnerable or disabled individuals.Read more about accessibility in our glossary page.
- Ask agent
Gwilym Road, Cwmllynfell, Swansea.
NEAREST STATIONS
Distances are straight line measurements from the centre of the postcode- Ammanford Station7.7 miles
Notes
Staying secure when looking for property
Ensure you're up to date with our latest advice on how to avoid fraud or scams when looking for property online.
Visit our security centre to find out moreDisclaimer - Property reference PRD11647. The information displayed about this property comprises a property advertisement. Rightmove.co.uk makes no warranty as to the accuracy or completeness of the advertisement or any linked or associated information, and Rightmove has no control over the content. This property advertisement does not constitute property particulars. The information is provided and maintained by Clee Tompkinson & Francis, Ystradgynlais. Please contact the selling agent or developer directly to obtain any information which may be available under the terms of The Energy Performance of Buildings (Certificates and Inspections) (England and Wales) Regulations 2007 or the Home Report if in relation to a residential property in Scotland.
*This is the average speed from the provider with the fastest broadband package available at this postcode. The average speed displayed is based on the download speeds of at least 50% of customers at peak time (8pm to 10pm). Fibre/cable services at the postcode are subject to availability and may differ between properties within a postcode. Speeds can be affected by a range of technical and environmental factors. The speed at the property may be lower than that listed above. You can check the estimated speed and confirm availability to a property prior to purchasing on the broadband provider's website. Providers may increase charges. The information is provided and maintained by Decision Technologies Limited. **This is indicative only and based on a 2-person household with multiple devices and simultaneous usage. Broadband performance is affected by multiple factors including number of occupants and devices, simultaneous usage, router range etc. For more information speak to your broadband provider.
Map data ©OpenStreetMap contributors.
