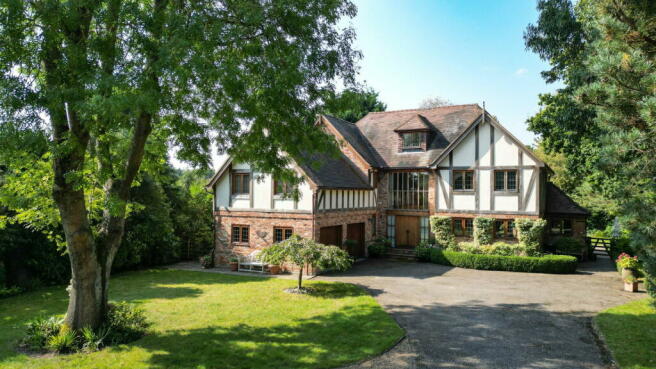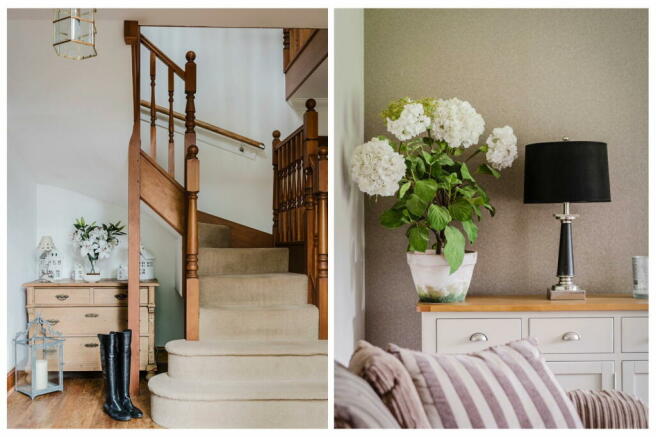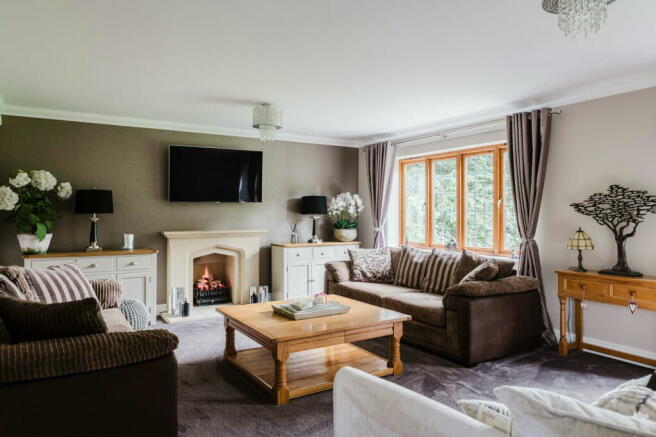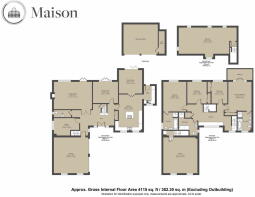Swan Lane, Edenbridge, TN8 6AJ

- PROPERTY TYPE
Detached
- BEDROOMS
5
- BATHROOMS
3
- SIZE
4,115 sq ft
382 sq m
- TENUREDescribes how you own a property. There are different types of tenure - freehold, leasehold, and commonhold.Read more about tenure in our glossary page.
Freehold
Description
Tucked away in a private, tree-lined plot, this stunning family home offers a tranquil setting behind secure electric gates. A long driveway leads you through beautifully mature surroundings to the front of the house, providing ample parking along with a separate oak-framed barn for extra storage and vehicle space. Despite its peaceful setting, the home is ideally located for access to local amenities, schools, and transport links.
The front entrance opens into a bright, spacious hallway that immediately sets the tone for the home’s airy feel. Off to the left, you'll find a large family living room. With its striking stone fireplace as the focal point, this comfortable space is perfect for relaxing with the family or entertaining guests. French doors lead directly out onto a west-facing deck, seamlessly blending indoor and outdoor living. On the opposite side of the hallway, the modern kitchen and breakfast room takes centre stage. Thoughtfully designed, it offers plenty of space for everyday meals and features an adjacent snug room with bifold doors opening onto the same west-facing deck, ideal for outdoor dining and summer evenings. The kitchen is complemented by a separate utility/boot room, complete with fitted units, an additional sink, and space for both a washing machine and dryer—perfect for keeping the main kitchen clutter-free. A formal dining room, also accessible from the hallway, shares the west-facing views and access to the deck, making it a perfect spot for hosting dinners while enjoying sunset views. Across from the dining room, a handy guest WC sits adjacent to the home office, offering a quiet space for working from home or as a study area. The home’s integral double garage is accessible from the hallway as well, offering internal convenience for unloading groceries or bringing in supplies. A secondary staircase leads up from this area to a spacious bonus room above the garage, which can be adapted for a variety of uses—whether it’s a playroom, home gym, or an extra bedroom.
A beautiful wooden staircase leads up to a generous galleried landing, connecting to four double bedrooms on the first floor. The principal suite is a standout, with a private balcony, ample storage, and a well-appointed en suite bathroom. A guest bedroom on the south side of the house also benefits from an en suite, while two further double bedrooms share a stylish family bathroom. The top floor provides yet more flexible living space with a sizable loft room that could serve as an additional bedroom, family room, or even a creative studio. Outside, the west-facing garden is designed to make the most of the afternoon and evening sun. The garden wraps around the house, offering multiple areas to relax or entertain, with mature trees providing privacy and a serene backdrop. With its generous living spaces, versatile layout, and peaceful surroundings, this home offers a perfect balance of luxury and practicality for modern family living.
Location Guide:
Situated on the north side of the bustling market town of Edenbridge which has two railways stations that provide links to London in under an hour, a Waitrose, Tesco Express, Bakery, Post Office and much more. In the southern part of town there are the recreation fields with countryside walks along the River Eden.
There are plenty of schooling choices including the much sought after outstanding Chiddingstone Primary, Edenbridge Primary plus a host of villages schools such as Hever, Four Elms, Chiddingstone, Crockham Hill and Lingfield, most of which can be accessed via the railway or local bus service. This beautiful area is incredibly peaceful and tranquil, offering a real escape from the fast-paced lives we have become accustomed to.
- COUNCIL TAXA payment made to your local authority in order to pay for local services like schools, libraries, and refuse collection. The amount you pay depends on the value of the property.Read more about council Tax in our glossary page.
- Ask agent
- PARKINGDetails of how and where vehicles can be parked, and any associated costs.Read more about parking in our glossary page.
- Garage
- GARDENA property has access to an outdoor space, which could be private or shared.
- Private garden
- ACCESSIBILITYHow a property has been adapted to meet the needs of vulnerable or disabled individuals.Read more about accessibility in our glossary page.
- Ask agent
Energy performance certificate - ask agent
Swan Lane, Edenbridge, TN8 6AJ
NEAREST STATIONS
Distances are straight line measurements from the centre of the postcode- Edenbridge Station0.3 miles
- Edenbridge Town Station0.7 miles
- Hever Station2.3 miles
About the agent
Maison is built on the twin pillars of style and storytelling. We show our clients homes at their most captivating, using best-in-class photography to capture how spaces are lived in and loved by homeowners.
A boutique agency run by people with roots firmly in the South East, we cover both Kent and Surrey.
We understand that our clients and potential buyers are often busy with other things during the working day and thats why we offer a seven day a week service, including weekday
Industry affiliations

Notes
Staying secure when looking for property
Ensure you're up to date with our latest advice on how to avoid fraud or scams when looking for property online.
Visit our security centre to find out moreDisclaimer - Property reference S1085329. The information displayed about this property comprises a property advertisement. Rightmove.co.uk makes no warranty as to the accuracy or completeness of the advertisement or any linked or associated information, and Rightmove has no control over the content. This property advertisement does not constitute property particulars. The information is provided and maintained by Maison, Covering Kent / Surrey. Please contact the selling agent or developer directly to obtain any information which may be available under the terms of The Energy Performance of Buildings (Certificates and Inspections) (England and Wales) Regulations 2007 or the Home Report if in relation to a residential property in Scotland.
*This is the average speed from the provider with the fastest broadband package available at this postcode. The average speed displayed is based on the download speeds of at least 50% of customers at peak time (8pm to 10pm). Fibre/cable services at the postcode are subject to availability and may differ between properties within a postcode. Speeds can be affected by a range of technical and environmental factors. The speed at the property may be lower than that listed above. You can check the estimated speed and confirm availability to a property prior to purchasing on the broadband provider's website. Providers may increase charges. The information is provided and maintained by Decision Technologies Limited. **This is indicative only and based on a 2-person household with multiple devices and simultaneous usage. Broadband performance is affected by multiple factors including number of occupants and devices, simultaneous usage, router range etc. For more information speak to your broadband provider.
Map data ©OpenStreetMap contributors.




