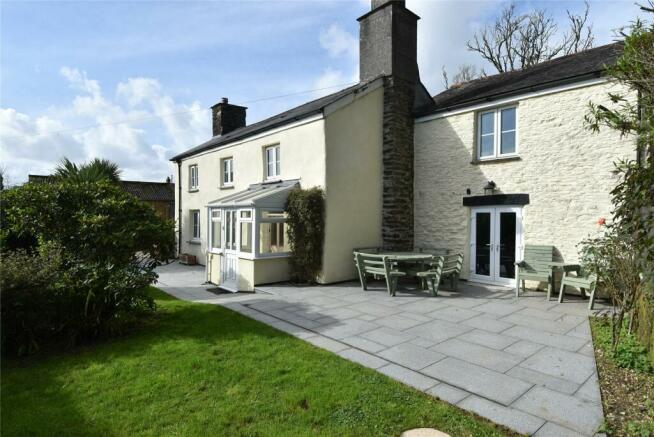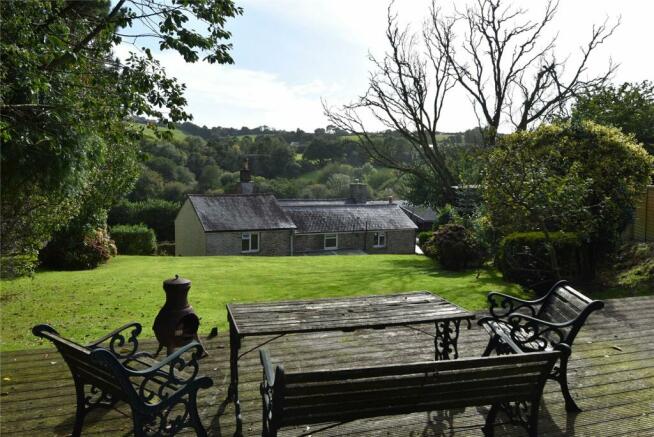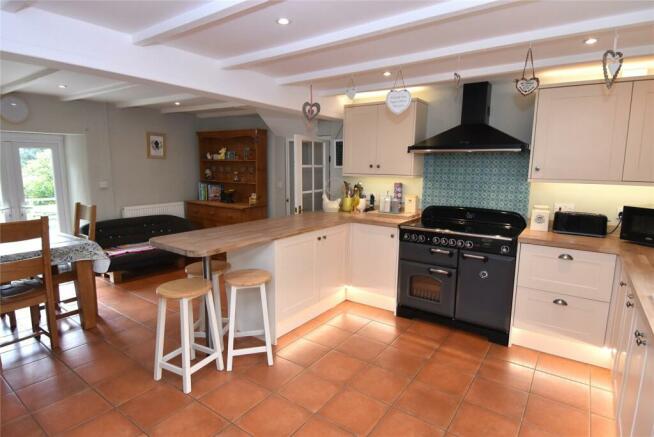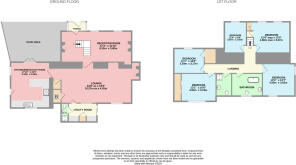Polpey Lane, Par, PL24

- PROPERTY TYPE
Detached
- BEDROOMS
5
- BATHROOMS
3
- SIZE
Ask agent
- TENUREDescribes how you own a property. There are different types of tenure - freehold, leasehold, and commonhold.Read more about tenure in our glossary page.
Freehold
Key features
- Oil fired central heating
- Double glazing
- Five bedrooms
- Period features
- Living room with Inglenook fireplace
- Second reception room with fireplace and woodburner
- Approx. 1/3 acre plot with gardens
- Countryside views
- Parking for four to five cars
- Former piggery now offering outbuilding space
Description
The property itself has an attractive exterior of pointed stone and render. The front door opens into the entrance porch which has a tessellated tiled floor and offers shoe and coat storage space. A timber door with glazed inserts opens into the second reception room.
The second reception room has two double glazed windows with window seats to the front elevation and has solid oak flooring with two fireplaces; one of which is an open fireplace with slate hearth and mantle. The second fireplace houses a multifuel burner. There are two radiators. Offers ample lounge space and space for a dining table. A staircase with timber spindled balustrade is situated near the centre of the room and turns and rises to the first-floor landing. Beamed ceiling. At the rear is a doorway open through to the main living room.
The living room has windows to the rear and side elevations. Two windows are double glazed, and a single glazed window looks into the utility living room. Benefits from solid oak flooring, three radiators, wall mounted television point, alcoves offering storage space. There is an impressive Inglenook fireplace with cloam oven and slate hearth which houses a multi-fuel burner. Beamed ceiling. Doors open to a storage cupboard with slatted shelving and a storage cupboard which houses the oil-fired central heating boiler. Two steps up and a timber framed door with glazed insert opens into the kitchen breakfast room. A timber door opens into the rear utility space.
The utility has a double-glazed sliding door which accesses the rear courtyard and driveway. Wood effect flooring, space for washing machine with work surfaces and storage units. Space for shoe and coat storage. Door to a downstairs WC and shower room.
The kitchen diner is a wonderful space and has a triple aspect with French doors opening to the front elevation and patio. There are double glazed windows to the side and rear. Tiled flooring throughout, two radiators, space for a family sized dining/breakfast table. The kitchen is fitted with a range of bespoke units, comprising cupboards and drawers with solid beech worksurfaces over. Inset one and a quarter bowl ceramic sink and drainer with mixer tap. Space for electric range master cooker with range master condenser hood above. Integrated dishwasher, space for American style fridge freezer. Matching wall mounted storage units, inset LED spotlights to the beamed ceiling.
The first-floor landing is an interesting layout with single steps leading to different split-levels. Inset LED spotlights to ceiling and a positive airflow system vent and radiator. Doors lead off to the bedrooms, bathroom and shower room.
In total, there are five double bedrooms. The front left bedroom has two double glazed windows to the front elevation offering countryside views, a radiator, space for a super king bed and further freestanding storage. Doors to built-in storage and wardrobe.
The front centre bedroom double bedroom has a window to the front elevation offering countryside views, radiator, space for a double bed and freestanding storage furniture. Alcove offering space for freestanding storage/shelving.
The front right bedroom is situated in the extension. There is a double-glazed window to the front elevation overlooking the garden, offering countryside views. Space for a king-sized bed, radiator, loft access hatch and a door opening to a built-in storage cupboard.
The rear right-hand bedroom is a generous double with a double-glazed window offering a view up the rear garden, radiator, space for a king-size bed, inset LED spotlights to ceiling, built-in wardrobe with mirrored sliding doors, wall mounted television point.
The family bathroom has a double-glazed window overlooking the rear garden. Attractive vinyl flooring. Fitted with a period style white suite with low level flush WC, pedestal wash basin and roll top bath. Chrome heated towel rail off oil central heating system. Space for freestanding storage furniture.
The shower room has attractive vinyl flooring and a chrome heated towel rail. Close coupled WC, pedestal wash basin with tiled splashback. Glazed corner shower cubicle with tiled splashback and wall mounted Mira electric shower. Extractor fan.
Directions: Leaving Par heading towards Fowey, as you go through the hamlet of Polmear, just before going under the road bridge take the second turning on the left signposted ‘Castledore’. This road is called Polpey Lane. Continue along Polpey Lane for just over a quarter of a mile. As the road bends sharply to the left, you’ll see a driveway for a property named ‘Trelispen’. Take the right-hand ‘farm’ lane to the right of Trelispen and continue down this lane, passing the farm, until you reach the end, and the property will be seen on your left hand side. Agents note: The lane is owned and maintained by the neighbouring farm, with Lower Lampetho enjoying a right of access.
Council tax band: D
Services: Mains electricity, private water supply (from neighbouring farm, metered), private drainage (soakaway on neighbouring farm), telephone.
Brochures
Particulars- COUNCIL TAXA payment made to your local authority in order to pay for local services like schools, libraries, and refuse collection. The amount you pay depends on the value of the property.Read more about council Tax in our glossary page.
- Band: TBC
- PARKINGDetails of how and where vehicles can be parked, and any associated costs.Read more about parking in our glossary page.
- Yes
- GARDENA property has access to an outdoor space, which could be private or shared.
- Yes
- ACCESSIBILITYHow a property has been adapted to meet the needs of vulnerable or disabled individuals.Read more about accessibility in our glossary page.
- Ask agent
Polpey Lane, Par, PL24
NEAREST STATIONS
Distances are straight line measurements from the centre of the postcode- Par Station0.8 miles
- Luxulyan Station3.6 miles
- Lostwithiel Station3.7 miles
Notes
Staying secure when looking for property
Ensure you're up to date with our latest advice on how to avoid fraud or scams when looking for property online.
Visit our security centre to find out moreDisclaimer - Property reference FAP240108. The information displayed about this property comprises a property advertisement. Rightmove.co.uk makes no warranty as to the accuracy or completeness of the advertisement or any linked or associated information, and Rightmove has no control over the content. This property advertisement does not constitute property particulars. The information is provided and maintained by Ocean & Country, Par. Please contact the selling agent or developer directly to obtain any information which may be available under the terms of The Energy Performance of Buildings (Certificates and Inspections) (England and Wales) Regulations 2007 or the Home Report if in relation to a residential property in Scotland.
*This is the average speed from the provider with the fastest broadband package available at this postcode. The average speed displayed is based on the download speeds of at least 50% of customers at peak time (8pm to 10pm). Fibre/cable services at the postcode are subject to availability and may differ between properties within a postcode. Speeds can be affected by a range of technical and environmental factors. The speed at the property may be lower than that listed above. You can check the estimated speed and confirm availability to a property prior to purchasing on the broadband provider's website. Providers may increase charges. The information is provided and maintained by Decision Technologies Limited. **This is indicative only and based on a 2-person household with multiple devices and simultaneous usage. Broadband performance is affected by multiple factors including number of occupants and devices, simultaneous usage, router range etc. For more information speak to your broadband provider.
Map data ©OpenStreetMap contributors.




