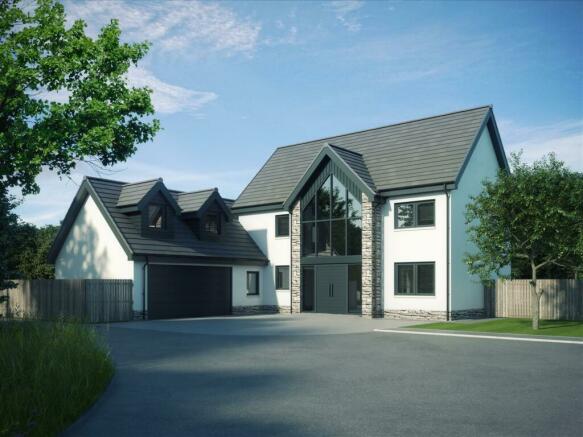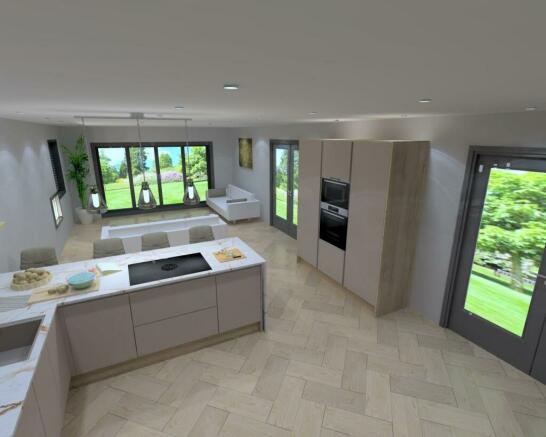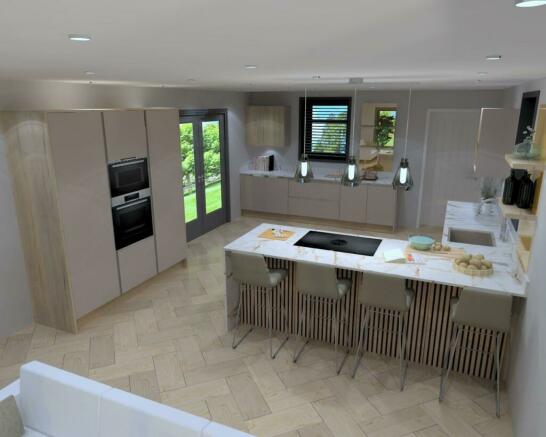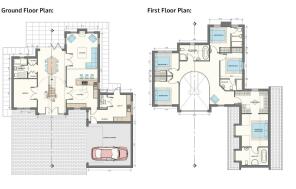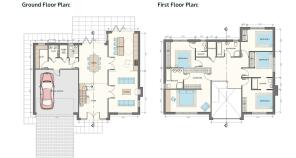
Glenruthven Mill, Abbey Road, Auchterarder PH3 1DP
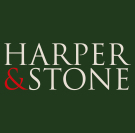
- PROPERTY TYPE
Detached
- BEDROOMS
5
- BATHROOMS
5
- SIZE
Ask agent
- TENUREDescribes how you own a property. There are different types of tenure - freehold, leasehold, and commonhold.Read more about tenure in our glossary page.
Freehold
Key features
- 7 Luxury Family Homes For Sale
- Prices Being Released December 2024 / January 2025
- 4 and 5 Bedroom Detached Homes
- Flexible Modern Family Living Space
- Luxurious High Quality Finishes Throughout
- Register Your Interest Today!
Description
‘THE FAIRLIE’ - HOUSE TYPE 1 (PLOTS 5 & 7)
House Size: 292 SQM / 3,142.86 SQ FT
Ground Floor: Entrance Hall, Lounge, Breakfasting Kitchen, Dining Hall, Library, Shower Room, Storage, Utility Room & Plant Room, Integral Double Garage
First Floor: Landing, Principal Bedroom with Ensuite Bathroom & Dressing Room, Bedroom 2 with Ensuite Shower Room, Bedroom 3 with Ensuite Shower Room, Bedrooms 4 & 5, Family Bathroom
The Fairlie will be sure to impress, with a grand double front door entrance and central staircase. With 5 bedrooms and 3 reception rooms as well as an integral double garage, this bespoke property will be one of its kind. The openness and glazing features of the property allow natural light to flow throughout, enhancing the space beautifully. The breakfasting kitchen and lounge areas are a delightful family space, and the dining area provides bifold doors to the patio to make alfresco dining an obvious option during the warmer months. Off the galleried first floor landing, the Principal Suite is positioned above the garage, essentially its own wing of the property, and provides fantastic storage within the dressing area as well as an ensuite bathroom with a separate shower cubicle. Two of the remaining four bedrooms also provide ensuite shower room facilities, in addition to the family bathroom.
‘THE HALDANE’ - HOUSE TYPE 2 (PLOTS 2,3,4 & 6)
House Size: 252.86 SQM / 2,721.76 SQ FT
Ground Floor: Foyer, Open Plan Lounge & Breakfasting Kitchen, Dining Room, WC, Utility Room, Plant Room, Storage, Integral Double Garage.
First Floor: Landing, Principal Bedroom with Ensuite Bathroom & Dressing Room, Bedroom 2 with Ensuite Shower Room, Bedroom 3, Bedrooms 4, Bedroom 5 with Ensuite Shower Room, Family Bathroom, Storage.
The Haldane provides 5 bedrooms and 2 reception rooms on the ground floor level, one of which is a fantastic open plan breakfasting kitchen and lounge area, with bifold doors opening to the patio. Bifold doors also open from the dining room, which can be accessed from the kitchen, making alfresco dining and entertaining a breeze. The first-floor bedroom quarters are not limited by any means, with the Principal Suite providing a large dressing room and ensuite bathroom with separate shower cubicle. Two of the remaining four bedrooms also benefit from ensuite shower room facilities, in addition to the family bathroom. A double garage is conveniently positioned with integral access via the utility room.
‘THE KENNAWAY’ - HOUSE TYPE 3 (PLOT 1)
House Size: 223.39 SQM / 2,404.55 SQ FT
Ground Floor: Entrance Hall, Formal Lounge, Open Plan Breakfasting Kitchen & Family Room, Dining Hall, Utility Room & Plant Room, Shower Room, Storage.
First Floor: Landing, Principal Bedroom with Ensuite Shower Room & Dressing Room, Bedrooms 2 & 3 with Jack & Jill Ensuite Shower Room, Bedroom 4, Family Bathroom.
The Kennaway is an impressive 4-bedroom property, with a grand double front door entrance with cathedral glazing feature above and central staircase. The 3 reception rooms on the ground floor are designed with modern family living in mind, with a stunning open plan breakfasting kitchen and family room with utility room off, a separate dining hall as well as a formal lounge. Conveniences such as a ground floor shower room with ample storage are thoughtful benefits of the property. The central staircase leads to the first-floor galleried landing with a sitting area. A luxury Principal Suite provides a walk-through dressing room to the ensuite shower room. Two of the remaining bedrooms share a Jack and Jill en suite shower room, and finally the family bathroom provides a bathtub with a separate shower cubicle.
LOCATION
Auchterarder, known as ‘The Lang Toun’ due to its 1 ½ mile long High Street, lies north of the Ochil Hills and south west of the city of Perth within Perthshire. The town is rich in history and is most well known for being home to the Gleneagles Hotel with its three golf courses. The High Street is laden with independent shops and cafes, attracting visitors year-round. Commuters will find the closest railway station at Gleneagles Train Station, only 2 miles away. Edinburgh is within an easy distance of only 31 miles, Glasgow roughly 45 miles, and Dundee about 35 miles.
There is also a low-cost Community Bus Service available within the town.
AMENITIES
Within Auchterarder, there is a Co-op and Budgens for daily essentials, with larger supermarket chains such as Tesco, Morrisons and Aldi being located in Perth. Perth has a wealth
of amenities, including a shopping centre, restaurants, petrol stations and historical attractions.
SCHOOL CATCHMENT
Primary & Secondary School: The Community School of Auchterarder.
Private School: Dollar Academy 16 miles South, Strathallan School 11.9 miles, Morrisons Academy 10.1 miles.
Please note that the CGI images are a representation only of the properties.
Council Tax Band TBC
EER Band TBC
Water: Mains
Sewage: Mains
Heating: Air source heat pump
IMPORTANT NOTE TO PURCHASERS: We endeavour to make our sales particulars accurate and reliable, however, they do not constitute or form part of an offer or any contract and none is to be relied upon as statements of representation or fact. Any services, systems and appliances listed in this specification have not been tested by us and no guarantee as to their operating ability or efficiency is given. All measurements have been taken as a guide to prospective buyers only and are not precise. If you require clarification or further information on any points, please contact us, especially if you are traveling some distance to view. Fixtures and fittings other than those mentioned are to be agreed with the seller.
Brochures
Brochure_Glenruthven Mill.pdfBrochure- COUNCIL TAXA payment made to your local authority in order to pay for local services like schools, libraries, and refuse collection. The amount you pay depends on the value of the property.Read more about council Tax in our glossary page.
- Band: TBC
- PARKINGDetails of how and where vehicles can be parked, and any associated costs.Read more about parking in our glossary page.
- Garage,Driveway
- GARDENA property has access to an outdoor space, which could be private or shared.
- Yes
- ACCESSIBILITYHow a property has been adapted to meet the needs of vulnerable or disabled individuals.Read more about accessibility in our glossary page.
- Ask agent
Energy performance certificate - ask agent
Glenruthven Mill, Abbey Road, Auchterarder PH3 1DP
NEAREST STATIONS
Distances are straight line measurements from the centre of the postcode- Gleneagles Station2.1 miles

Harper & Stone Estate & Letting Agents have a proven reputation in offering our clients a superior service when selling or letting their homes. Our unparalleled standard of service, commitment to client care and clear communication throughout the sales process gives our clients assurance and peace of mind that their asset is in safe hands. We offer tailored marketing plans to best suit your need as well as a range of Lettings packages.
Harper & Stone is established in the heart of Dollar and Bridge of Allan. Having a presence in the centre of these communities gives us the added advantage of constantly having our finger on the pulse of the property market; however, this doesn't limit our reach to these locations - it extends far beyond our premises, covering areas throughout Clackmannanshire, Stirlingshire and Perthshire.
Trust Harper & Stone to do what we do best: to sell or let your home, maximising the value achieved & minimising any stress throughout the process.
Harper & Stone Estate & Letting Agents have a proven reputation in offering our clients a superior service when selling or letting their homes. Our unparalleled standard of service, commitment to client care and clear communication throughout the sales process gives our clients assurance and peace of mind that their asset is in safe hands. We offer tailored marketing plans to best suit your need as well as a range of Lettings packages.
Harper & Stone is established in the heart of Dollar and Bridge of Allan. Having a presence in the centre of these communities gives us the added advantage of constantly having our finger on the pulse of the property market; however, this doesn't limit our reach to these locations - it extends far beyond our premises, covering areas throughout Clackmannanshire, Stirlingshire and Perthshire.
Trust Harper & Stone to do what we do best: to sell or let your home, maximising the value achieved & minimising any stress throughout the process.
Notes
Staying secure when looking for property
Ensure you're up to date with our latest advice on how to avoid fraud or scams when looking for property online.
Visit our security centre to find out moreDisclaimer - Property reference 33389388. The information displayed about this property comprises a property advertisement. Rightmove.co.uk makes no warranty as to the accuracy or completeness of the advertisement or any linked or associated information, and Rightmove has no control over the content. This property advertisement does not constitute property particulars. The information is provided and maintained by Harper & Stone Limited, Dollar. Please contact the selling agent or developer directly to obtain any information which may be available under the terms of The Energy Performance of Buildings (Certificates and Inspections) (England and Wales) Regulations 2007 or the Home Report if in relation to a residential property in Scotland.
*This is the average speed from the provider with the fastest broadband package available at this postcode. The average speed displayed is based on the download speeds of at least 50% of customers at peak time (8pm to 10pm). Fibre/cable services at the postcode are subject to availability and may differ between properties within a postcode. Speeds can be affected by a range of technical and environmental factors. The speed at the property may be lower than that listed above. You can check the estimated speed and confirm availability to a property prior to purchasing on the broadband provider's website. Providers may increase charges. The information is provided and maintained by Decision Technologies Limited. **This is indicative only and based on a 2-person household with multiple devices and simultaneous usage. Broadband performance is affected by multiple factors including number of occupants and devices, simultaneous usage, router range etc. For more information speak to your broadband provider.
Map data ©OpenStreetMap contributors.
