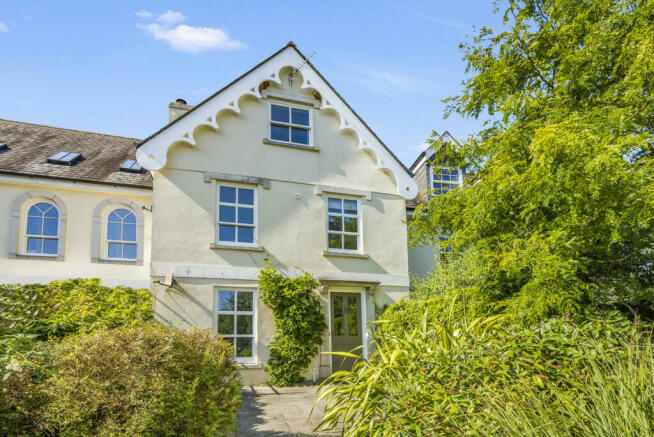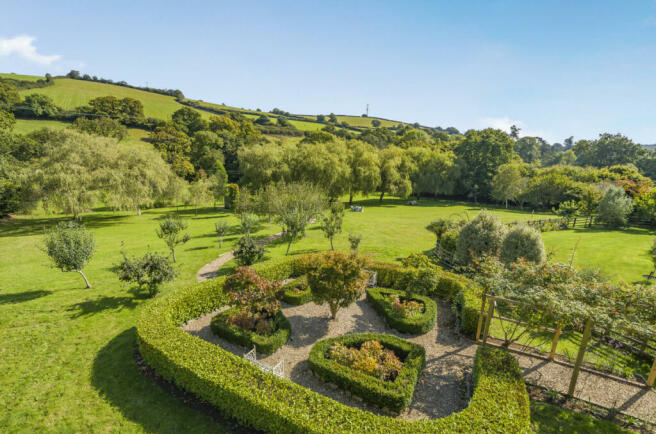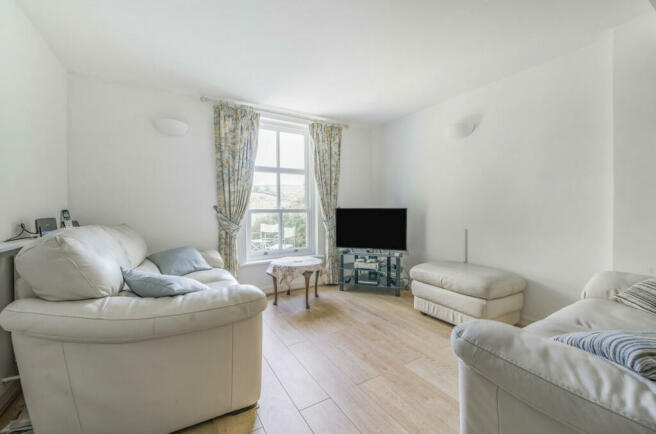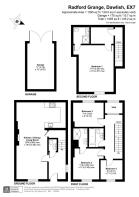
Radford Grange, Dawlish, EX7

- PROPERTY TYPE
Semi-Detached
- BEDROOMS
4
- BATHROOMS
3
- SIZE
1,421 sq ft
132 sq m
- TENUREDescribes how you own a property. There are different types of tenure - freehold, leasehold, and commonhold.Read more about tenure in our glossary page.
Freehold
Key features
- No Onward Chain
- Beautiful Rural Views
- Small Private Gated Development
- Use of Approx 3 Acres of Park-Like Grounds
- 4 Bedrooms (2 en Suite) + Family Bathroom
- Open L-Shaped Kitchen/Dining/Living Room
- Rural Yet Accessible
- Private Front Garden
- Garage & 2 Parking Spaces
- Local Agent Personal Service
Description
Situation
Radford grange is a small, private, gated development of only 9 homes set in the shallow Dawlish Water Valley surrounded by the rolling Devon countryside with a far reaching rural outlook and almost 3 acres of beautifully maintained park-like grounds for the exclusive use of the residents. Radford Grange is located just off Lower Dawlish Water Road in a small, quiet hamlet of older houses and thatched cottages, yet the beaches of the south Devon coast only a 5 minute drive away at Dawlish.
The seaside town of Dawlish has all of the amenities you might need on a daily basis with the larger coastal town of Teignmouth around 10 minutes’ drive. The city of Exeter is an easy 25 minute commute away with access to the wider motorway network. Dawlish has a mainline railway station with regular trains to Exeter and London. Exeter International Airport flies to national and internation destinations.
Other leisure facilities in the area include the rugged slopes and tors of Dartmoor National Park with miles of walking for all abilities. Haldon Forest is well known for walking, cycling trails, and riding. The nearest golf club is at Teignmouth.
Description
This wonderful home could be ideal as either a second or main home for those who want to live in a rural area with the use of a significant area of grounds but without the upkeep. Or as a lock up and leave home for those who travel a lot for work or leisure.
Radford Grange was redeveloped from a hotel in 2004 by local developers Regal Heritage Ltd. Today there are only 9 homes on the gated development with 3 acres of well-kept grounds, and some great views.
This particular property laid out over 3 floors and is attached on one side to the neighbouring house. There are four bedrooms and three bathrooms. The main bedroom has the second floor to itself with a dressing room and ensuite. There is another ensuite bedroom plus a family bathroom which serves the other two bedrooms. On the ground floor is an open plan Kitchen/Dining/Living Room. The rooms to the front take in the lovely views across the valley. Accommodation extends to 130 square metres / 1,400 square feet.
Outside, electric wrought iron gates with natural stone walling either side open to the sweeping driveway give a sense of grandeur on arrival. The drive sweeps down to the parking area where there is a single garage in a block plus two spaces demised to the property as well as additional visitors parking. There is a level paved garden attached to the property and the extensive beautifully maintained communal grounds extend to almost 3 acres gently sloping down to Dawlish Water at the far end. Gable Cottage is available with no onward chain.
Accommodation
A path from the parking area leads to the paved front garden and onto the front door which opens to the welcoming entrance hall where there is a cloakroom/wc and stairs rise to the first floor. There is space in the hall for coat and shoe storage. The open plan living room has a grand fireplace with a brick hearth, stone mantlepiece and an open grate, alternatively a stove could be fitted here. This L-shaped room is divided into three areas with plenty of space for sitting and dining furniture. The kitchen is at the far end with light coming from a window above and glazed panels on the first floor landing. There are plenty of storage units above and below the solid wood work surfaces with inset 1.5 bowl sink and drainer. Integrated appliances include a dishwasher and there is undercounter space for a washing machine, and space for a freestanding fridge freezer. There is a brushed stainless range cooker with 5 ring gas hob and two ovens with a grill, over which is an extractor. Adjacent to the kitchen there is space for a family dining table. A storage cupboard also houses the boiler and hot water tank. Practical and attractive wood effect laminate flooring runs throughout the ground floor.
On the first floor are three bedrooms. Bedroom two has an ensuite shower room and also takes in the wonderful views to the front. Bedroom three is also a good size double room with an outlook to the rear. Bedroom four is a single bedroom or would make a great study or home office. The family bathroom is also on this level. The main bedroom has the second floor to itself and so is particularly generous with a dressing room/walk-in wardrobe and ensuite shower room. Again, this room takes in the rural views across the grounds and valley to the front.
Outside
Electric gates at the entrance to Radford Grange open to the driveway which leads to the parking area where there are two allocated parking spaces and a single garage demised to the property, as well as visitors parking. From the driveway a path leads to the property where there is a private front garden area. Currently this is laid to a paved terrace with plenty of space for garden furniture. Either side are boarders planted with a profusion of shrubs and bushes.
A unique feature of Radford Grange are the park-like maintained communal grounds that extend to almost 3 acres for exclusive use of the residents. There are two large areas of lawn divided by mature Willow trees with further mature trees towards the boundaries. There are several seating areas to relax and enjoy the peaceful ambience and wildlife, including a pagoda which provides a great spot for a drink or a picnic. Towards the end of the grounds is wildlife pond with further seating area beyond which is a line of trees with Dawlish Water flowing past on the lower boundary.
Tenure: Freehold
Council Tax: Council Tax band D
Services: Mains Electricity and mains water. Private drainage with shared sewage treatment within the grounds. LPG gas with a shared cylinder within the grounds use of which is metered
Agents Note: There is a maintenance charge the latest of which was £1,920 per annum to include the upkeep of the grounds and communal areas, sewage treatment plant and LPG cylinder.
Local Authority: Teignbridge District Council, Forde House, Brunel Rd, Newton Abbot TQ12 4XX,
Directions: Using What 3 Words the property can be found at ///aquatics.however.transcribes
Viewings: Strictly by appointment with the selling agent: James Taylor – The Agency UK Teignbridge.
Brochures
Brochure 1Brochure 2- COUNCIL TAXA payment made to your local authority in order to pay for local services like schools, libraries, and refuse collection. The amount you pay depends on the value of the property.Read more about council Tax in our glossary page.
- Band: D
- PARKINGDetails of how and where vehicles can be parked, and any associated costs.Read more about parking in our glossary page.
- Yes
- GARDENA property has access to an outdoor space, which could be private or shared.
- Yes
- ACCESSIBILITYHow a property has been adapted to meet the needs of vulnerable or disabled individuals.Read more about accessibility in our glossary page.
- Ask agent
Radford Grange, Dawlish, EX7
NEAREST STATIONS
Distances are straight line measurements from the centre of the postcode- Dawlish Station1.3 miles
- Dawlish Warren Station2.3 miles
- Teignmouth Station2.7 miles
About the agent
Local Estate Agents. Personal Service.
Working with only a handful of clients selling a home in your local area, allows us to dedicate more time to you and your potential buyers. We know from experience that rushing around, promising the world to as many clients as possible, doesn't give you, your home, and your sale the attention it deserves.
Industry affiliations

Notes
Staying secure when looking for property
Ensure you're up to date with our latest advice on how to avoid fraud or scams when looking for property online.
Visit our security centre to find out moreDisclaimer - Property reference RX421547. The information displayed about this property comprises a property advertisement. Rightmove.co.uk makes no warranty as to the accuracy or completeness of the advertisement or any linked or associated information, and Rightmove has no control over the content. This property advertisement does not constitute property particulars. The information is provided and maintained by The Agency UK, Covering Nationwide. Please contact the selling agent or developer directly to obtain any information which may be available under the terms of The Energy Performance of Buildings (Certificates and Inspections) (England and Wales) Regulations 2007 or the Home Report if in relation to a residential property in Scotland.
*This is the average speed from the provider with the fastest broadband package available at this postcode. The average speed displayed is based on the download speeds of at least 50% of customers at peak time (8pm to 10pm). Fibre/cable services at the postcode are subject to availability and may differ between properties within a postcode. Speeds can be affected by a range of technical and environmental factors. The speed at the property may be lower than that listed above. You can check the estimated speed and confirm availability to a property prior to purchasing on the broadband provider's website. Providers may increase charges. The information is provided and maintained by Decision Technologies Limited. **This is indicative only and based on a 2-person household with multiple devices and simultaneous usage. Broadband performance is affected by multiple factors including number of occupants and devices, simultaneous usage, router range etc. For more information speak to your broadband provider.
Map data ©OpenStreetMap contributors.





