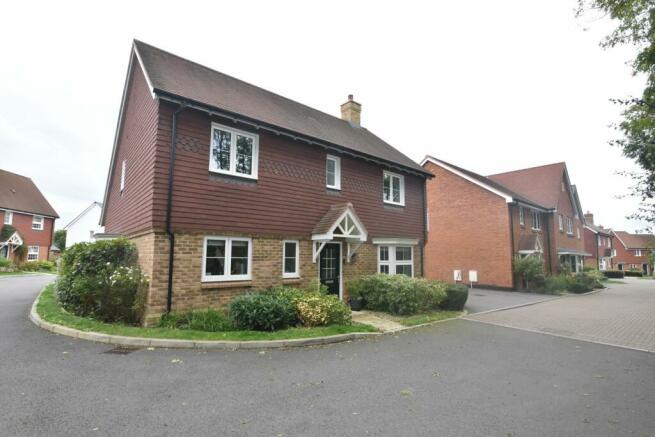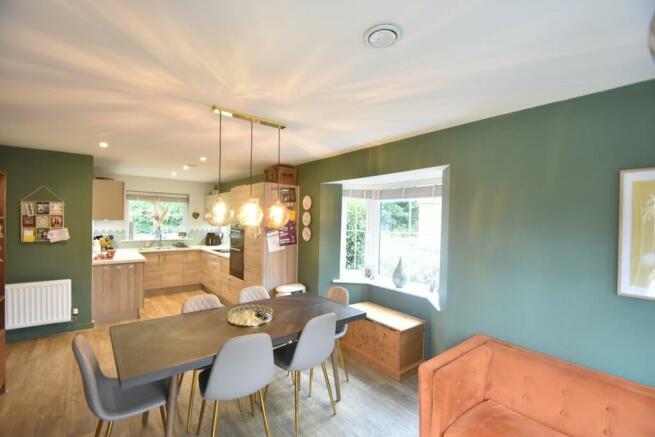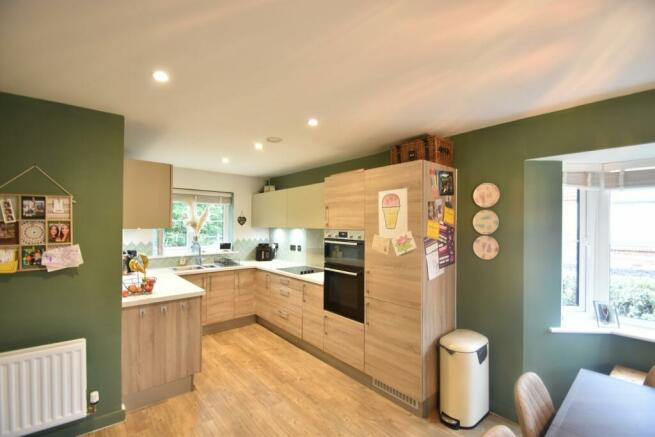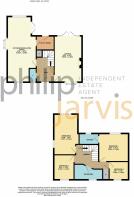Seal Drive, Harrietsham, Maidstone, ME17

- PROPERTY TYPE
Detached
- BEDROOMS
4
- BATHROOMS
2
- SIZE
Ask agent
- TENUREDescribes how you own a property. There are different types of tenure - freehold, leasehold, and commonhold.Read more about tenure in our glossary page.
Freehold
Key features
- Executive Four Bedroom Detached Home
- Ensuite To Master Bedroom
- Builders Warranty
- Village Location
- Garage & Driveway
- Well Presented
- Utility Room
- Cul-De-Sac Location
- EPC Rating: B
- Council Tax Band F
Description
"I think this is such a great family home. It is really well proportioned and is within walking distance to the village amenities". - Matthew Gilbert, Branch Manager.
Available to the market is this former Crest Nicholson executive four bedroom detached home. Located in the Chantry Green Development within the popular commuter village of Harrietsham. Presented to a very high standard this home has approximately five years left of its builders warranty and needs to be viewed at your earliest convenience.
This home comprises of a well proportioned entrance hall, large open plan kitchen/dining/ living room, utility, lounge and WC.
To the first floor there is a master bedroom with ensuite shower room as well as three further bedrooms and a family bathroom.
Externally to the front there is a large driveway leading to a single garage, whilst to the rear there is a smart landscaped garden and extensive remodelled patio area.
Added to all this the Chantry Green Development boasts open green spaces and a play park.
Harrietsham is a popular village boasting an excellent primary school, two shops, railway station and Gastro pub. The larger village of Lenham is only a short drive away and the county town of Maidstone and the M20 motorway are also found close by.
Front Door To
Hallway
Stairs to first floor landing with cupboard underneath.
Kitchen/Dining/Living Space
27' 6" x 11' 3" (8.372m x 3.435m ) Double glazed window to front. Double glazed bay window to side. Double glazed window to rear and double glazed French doors to rear access. Radiator. Wall and base units. Sink. Integrated fridge/freezer. Bosch double oven and electric hob with extractor over. Localised tiling.
Utility Room
6' 5" x 5' 0" (1.962m x 1.536m) Cupboard housing boiler. Base cupboard under sink. Space for washing machine. Shelf. Double glazed door to rear access.
Lounge
19' 8" x 11' 5" (5.984m x 3.478m) Double glazed bay window to front. Double glazed window and double glazed French doors to rear access. Coal effect gas fireplace with surround. BT and TV point.
Cloakroom
Double glazed obscured window to front. Radiator. Low level WC and wash hand basin. Extractor.
Landing
Hatch to loft access. Radiator. Cupboard housing water tank.
Bedroom One
11' 5" x 11' 3" (3.490m x 3.419m) Double glazed window to rear. Built in double wardrobe. Radiator. BT & TV point. Thermostat.
Ensuite
Double glazed obscured window to rear. Chrome heated towel rail. Suite comprising of low level WC, wash hand basin and large walk in shower cubicle. Localised tiling. Extractor.
Bedroom Two
16' 11" x 9' 3" (5.156m x 2.825m) Double glazed window to side. Double glazed window to rear. Radiator.
Bedroom Three
9' 11" x 7' 11" (3.026m x 2.401m) Double glazed window to front. Radiator.
Bedroom Four
8' 3" x 8' 0" (2.51m x 2.43m) Double glazed window to front. Radiator.
Bathroom
Double glazed obscured window to front. Chrome heated towel rail. Suite comprising of low level WC, wash hand basin, panelled bath with shower attachment and separate shower cubicle. Localised tiling and extractor.
Front Garden
Paved pathway to front door. Borders with shrubs and plants. Outside light. Side access.
Rear Garden
Mainly laid to lawn. Shrubs and trees to borders. Extended paved patio area. Tap. Outside power point. Outside light. Footpath with pergola to side access and pedestrian access to garage.
Driveway
Tandem driveway for at least two vehicles. Electric car charging point.
Garage
Up and over door. Power and light.
Agents Note
There is a management fee payable of £165.00 every six months.
Brochures
Brochure 1Brochure 2- COUNCIL TAXA payment made to your local authority in order to pay for local services like schools, libraries, and refuse collection. The amount you pay depends on the value of the property.Read more about council Tax in our glossary page.
- Band: F
- PARKINGDetails of how and where vehicles can be parked, and any associated costs.Read more about parking in our glossary page.
- Yes
- GARDENA property has access to an outdoor space, which could be private or shared.
- Yes
- ACCESSIBILITYHow a property has been adapted to meet the needs of vulnerable or disabled individuals.Read more about accessibility in our glossary page.
- Ask agent
Energy performance certificate - ask agent
Seal Drive, Harrietsham, Maidstone, ME17
NEAREST STATIONS
Distances are straight line measurements from the centre of the postcode- Harrietsham Station0.4 miles
- Lenham Station1.3 miles
- Hollingbourne Station2.8 miles
About the agent
Philip Jarvis Estate Agent is an independent company based in the heart of Kent specialising in the sale and letting of residential village and country homes. Buyers, sellers, landlords and tenants can be assured of attentive customer service at all times from a professionally qualified team of staff, including the owners of the company, who are available seven days a week to discuss your property requirements.
Whether you are looking to buy, rent, sell or let a property there are so ma
Industry affiliations



Notes
Staying secure when looking for property
Ensure you're up to date with our latest advice on how to avoid fraud or scams when looking for property online.
Visit our security centre to find out moreDisclaimer - Property reference 28239825. The information displayed about this property comprises a property advertisement. Rightmove.co.uk makes no warranty as to the accuracy or completeness of the advertisement or any linked or associated information, and Rightmove has no control over the content. This property advertisement does not constitute property particulars. The information is provided and maintained by Philip Jarvis Estate Agents, Lenham. Please contact the selling agent or developer directly to obtain any information which may be available under the terms of The Energy Performance of Buildings (Certificates and Inspections) (England and Wales) Regulations 2007 or the Home Report if in relation to a residential property in Scotland.
*This is the average speed from the provider with the fastest broadband package available at this postcode. The average speed displayed is based on the download speeds of at least 50% of customers at peak time (8pm to 10pm). Fibre/cable services at the postcode are subject to availability and may differ between properties within a postcode. Speeds can be affected by a range of technical and environmental factors. The speed at the property may be lower than that listed above. You can check the estimated speed and confirm availability to a property prior to purchasing on the broadband provider's website. Providers may increase charges. The information is provided and maintained by Decision Technologies Limited. **This is indicative only and based on a 2-person household with multiple devices and simultaneous usage. Broadband performance is affected by multiple factors including number of occupants and devices, simultaneous usage, router range etc. For more information speak to your broadband provider.
Map data ©OpenStreetMap contributors.




