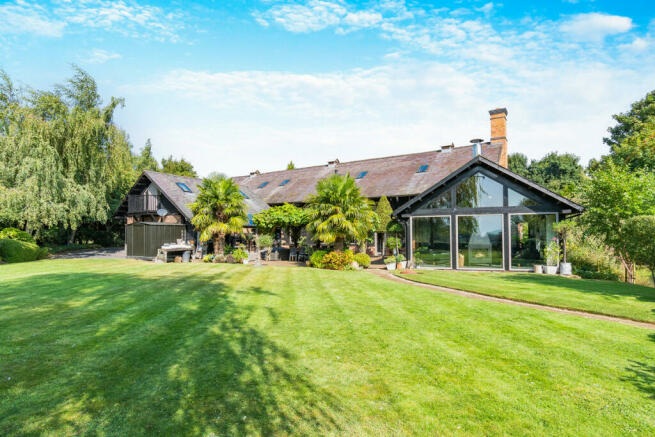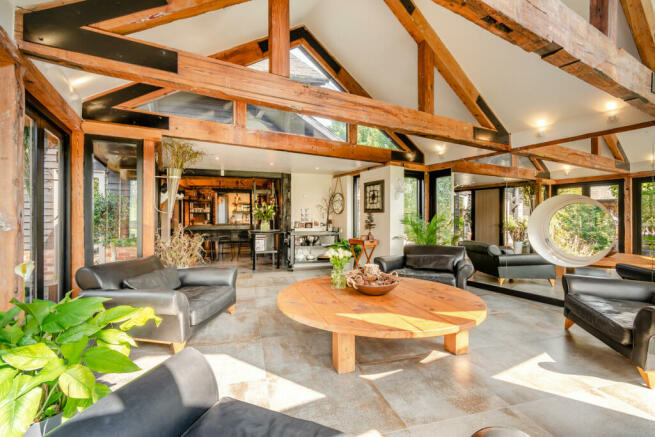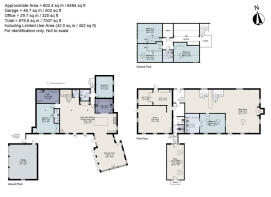Architectural Masterpiece, Ashbourne, Derbyshire DE6

- PROPERTY TYPE
Detached
- BEDROOMS
6
- BATHROOMS
5
- SIZE
7,307 sq ft
679 sq m
- TENUREDescribes how you own a property. There are different types of tenure - freehold, leasehold, and commonhold.Read more about tenure in our glossary page.
Freehold
Key features
- Unique Architectural and Historic Masterpiece
- Separate Anexxe Which Can Be Converted to Suit Buyer (Call Agent for Details)
- Masterfully Converted by a Renowned Award-Winning Local Architect with Exquisite Attention to Detail
- Expansive 6,800 Sq Ft of Opulent Accommodation
- Six Sumptuous Bedrooms and Four Designer Bathrooms
- A Triple Garage with Additional Private, Off-Street Parking and Office Above
- Beautifully Landscaped Gardens, Bordered by Serene Streams
- Mediterranean-Style Terrace with Fire, Bar and Dining Area
- Quintessential English Countryside Village with Good Access
- Tenure: Freehold | Tax Band: G | EPC Rating: D
Description
This 19th-century timber and red brick building has been extended and meticulously renovated over the years, preserving its original character while incorporating state-of-the-art amenities. Its unique design and architectural significance have earned it national recognition, including features in The History of Britain in 100 Homes.
This extraordinary home offers an impressive 6,800 sq ft of living space, including underfloor heating, an integrated SONOS sound system, and Cat 5 cabling for home office convenience. Families will be captivated by the grand scale, while the extensive garden and outdoor areas offer a private haven for relaxation and entertainment.
The private, gated driveway leads to a triple garage, ensuring ample parking for residents and guests alike. The plot extends to a generous 0.7 acres, featuring lush lawns, enchanting watercourses, and a fabulous outdoor terrace designed for luxurious alfresco dining.
Accommodation
The modern country aesthetic of this grand home perfectly complements the original timber elements. High ceilings, vast open spaces, and impeccable craftsmanship provide a sense of opulence and grandeur throughout.
Ground Floor
Upon entering the home, a striking industrial-style staircase takes you down to the heart of the ground floor. This leads to a stunning open-plan family living space, featuring a contemporary kitchen, dining area, and snug. The dark ceramic tiled floors, exposed beams, and red brick accents harmonize with the neutral palette, while floor-to-ceiling windows flood the space with natural light.
Sun Room
The south-facing sunroom boasts vaulted ceilings, exposed trussed beams, and panoramic garden views through floor-to-ceiling glazing. This elegant room offers a casual yet sophisticated seating area, with a focal-point log burner and stainless-steel flue, perfect for cozying up on cool evenings.
Kitchen
At the heart of this home lies a Steven Christopher designed kitchen, exuding luxury with Rempp cabinetry, Dekton surfaces, and a stunning chef’s island. Equipped with Siemens appliances and a separate AGA, the space was refitted in 2021 and offers both beauty and functionality, complemented by an industrial lighting scheme.
Bedrooms
The ground floor offers two beautifully appointed double bedrooms, each benefitting from its own en-suite or nearby facilities, including a generously sized shower room. One room also boasts access to extensive cellar storage.
First Floor
An imposing vaulted-ceiling sitting room commands attention with its wood paneling, exposed beams, and grand open fireplace. Triple-aspect views over the streams and gardens create a serene atmosphere.
The principal bedroom, an elegant retreat, features French doors leading to an exquisite en-suite with a freestanding bath and built-in storage.
Second Floor
The top floor hosts three additional double bedrooms, nestled under original beams, all sharing a luxurious three-piece shower room.
Office Suite/ Annexe
Currently used as a substantial office, this versatile space was formerly the principal bedroom suite. With its own entrance, meeting rooms, and staff kitchen, it offers a range of potential uses, from a gym or cinema room to a private annexe.
Triple Garage Block
Space for three cars and with remote up and over doors. Second floor has a working office suite above
Outside
The exterior of this property is just as remarkable. A gated, granite-chipped driveway leads to a Mediterranean-style terrace complete with towering palm trees, a bar, and an open fireplace – perfect for lavish entertaining. The terrace's pergola, draped with grapevines, adds a sense of European elegance.
The gardens, which back onto open farmland, are bordered by tranquil streams, creating a peaceful and private sanctuary. A summer house at the far end provides a picturesque spot to take in the stunning views.
Location
Located in the highly desirable village of Longford, this property offers easy access to Derby and Ashbourne, while remaining within reach of key transport links including the A50 and A38. The area boasts an abundance of amenities, from local shops and historic market towns to top-rated schools such as Repton School, Derby High School, and Queen Elizabeth Grammar School.
Services
Oil Central Heating
Water Treatment Plant
Mains Electricity
Superfast Fibre Available. Please check with your internet provider for more information.
Mobile coverage available is 4G. For more information on 5G, please contact your mobile provider.
Tenure: Freehold | Tax Band: G | EPC Rating: D
For more information or to arrange a viewing, please contact Arma Kang at Fine & Country Derbyshire
Disclaimer
All measurements are approximate and quoted in metric with imperial equivalents and for general guidance only and whilst every attempt has been made to ensure accuracy, they must not be relied on.
The fixtures, fittings and appliances referred to have not been tested and therefore no guarantee can be given and that they are in working order.
Internal photographs are reproduced for general information and it must not be inferred that any item shown is included with the property.
Whilst we carryout our due diligence on a property before it is launched to the market and we endeavour to provide accurate information, buyers are advised to conduct their own due diligence.
Our information is presented to the best of our knowledge and should not solely be relied upon when making purchasing decisions. The responsibility for verifying aspects such as flood risk, easements, covenants and other property related details rests with the buyer.
Brochures
Brochure 1- COUNCIL TAXA payment made to your local authority in order to pay for local services like schools, libraries, and refuse collection. The amount you pay depends on the value of the property.Read more about council Tax in our glossary page.
- Band: G
- PARKINGDetails of how and where vehicles can be parked, and any associated costs.Read more about parking in our glossary page.
- Yes
- GARDENA property has access to an outdoor space, which could be private or shared.
- Yes
- ACCESSIBILITYHow a property has been adapted to meet the needs of vulnerable or disabled individuals.Read more about accessibility in our glossary page.
- Ask agent
Architectural Masterpiece, Ashbourne, Derbyshire DE6
NEAREST STATIONS
Distances are straight line measurements from the centre of the postcode- Tutbury & Hatton Station4.9 miles

Notes
Staying secure when looking for property
Ensure you're up to date with our latest advice on how to avoid fraud or scams when looking for property online.
Visit our security centre to find out moreDisclaimer - Property reference RX420385. The information displayed about this property comprises a property advertisement. Rightmove.co.uk makes no warranty as to the accuracy or completeness of the advertisement or any linked or associated information, and Rightmove has no control over the content. This property advertisement does not constitute property particulars. The information is provided and maintained by Fine & Country, Derby. Please contact the selling agent or developer directly to obtain any information which may be available under the terms of The Energy Performance of Buildings (Certificates and Inspections) (England and Wales) Regulations 2007 or the Home Report if in relation to a residential property in Scotland.
*This is the average speed from the provider with the fastest broadband package available at this postcode. The average speed displayed is based on the download speeds of at least 50% of customers at peak time (8pm to 10pm). Fibre/cable services at the postcode are subject to availability and may differ between properties within a postcode. Speeds can be affected by a range of technical and environmental factors. The speed at the property may be lower than that listed above. You can check the estimated speed and confirm availability to a property prior to purchasing on the broadband provider's website. Providers may increase charges. The information is provided and maintained by Decision Technologies Limited. **This is indicative only and based on a 2-person household with multiple devices and simultaneous usage. Broadband performance is affected by multiple factors including number of occupants and devices, simultaneous usage, router range etc. For more information speak to your broadband provider.
Map data ©OpenStreetMap contributors.




