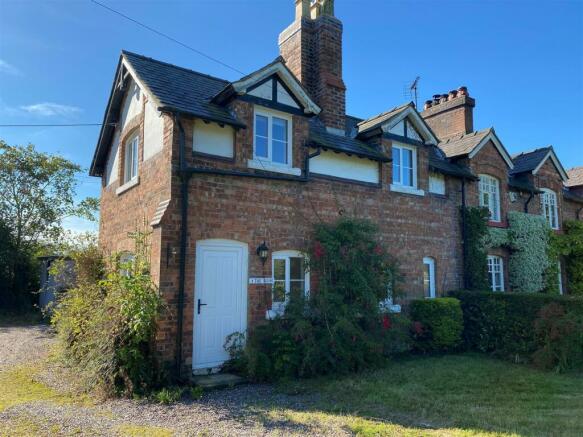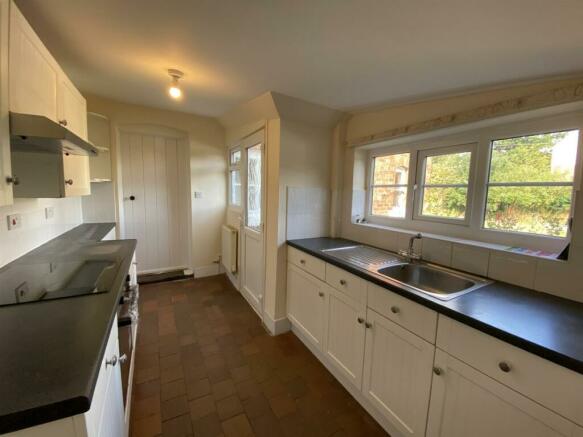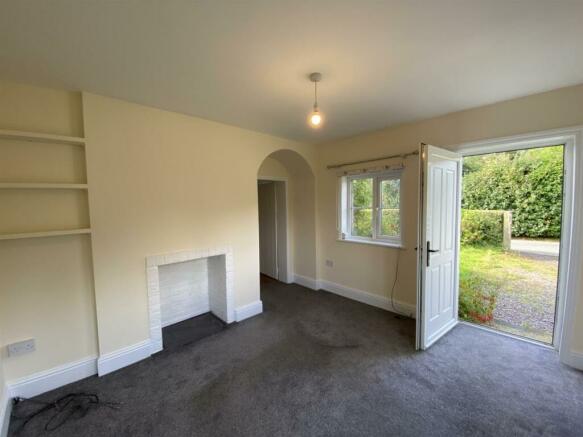
Brassey Contract Road, Edge, Malpas

Letting details
- Let available date:
- Ask agent
- Deposit:
- £1,153A deposit provides security for a landlord against damage, or unpaid rent by a tenant.Read more about deposit in our glossary page.
- Min. Tenancy:
- Ask agent How long the landlord offers to let the property for.Read more about tenancy length in our glossary page.
- Let type:
- Long term
- Furnish type:
- Unfurnished
- Council Tax:
- Ask agent
- PROPERTY TYPE
Cottage
- BEDROOMS
2
- BATHROOMS
1
- SIZE
Ask agent
Key features
- Semi Detached Cottage
- Situated On The Edge Estate
- Two Bedrooms
- Two Reception Rooms
- Parking For Several Vehicles
- Gardens with Outbuilding
- EPC Band E
Description
Location - The property is located in Edge which is less than 2 miles from Malpas which is a picturesque English country village, recorded in the Doomsday Book, with a fine gothic church (St Oswalds) and buildings in a mixture of architectural styles. It has a good range of shops, pubs and restaurants and Bishops Heber High is a popular secondary school situated on the outskirts of the village.
The City of Chester (12 miles) is one of the north west's leading retail and commercial centres serving a catchment area extending from Manchester to Shrewsbury and covering the whole of North Wales.
Chester also gives access to the motorway network providing a link to other north west and midlands conurbations and to Liverpool and Manchester airports.
Accommodation Comprises - Living room, dining room with open fire, kitchen, utility room and downstairs cloakroom. To the first floor there are two bedrooms and a shower room. Externally there is a gravel driveway providing parking for several vehicles, gardens to the front and side with fruit trees and a paved patio area to the rear. There is also useful large galvanised outbuilding.
Living Room - 3.58m max x 3.56m (11'09" max x 11'08") - Entered through the front door, dual aspect windows overlooking the front and side, feature fireplace (non-operational), door leading to the stairs and radiator.
Dining Room - 4.45m x 3.23m (14'07" x 10'07" ) - Having three windows allowing plenty of natural light, feature brick fireplace with open grate and radiator.
Door into Pantry having a window and shelving.
Kitchen - 3.66m x 2.41m (12' x 7'11") - Having Shaker style units with matching eye level cupboard, stainless steel sink with swan neck tap, tiled splash back, matching work surface, Lamona ceramic hob, Hotpoint electric oven and grill, extractor fan above, window overlooking the garden, exterior door leading to the paved patio area, radiator and quarry tiled flooring.
Utility Room - 2.90m x 1.75m (9'06" x 5'09") - Having window overlooking the garden, space and plumbing for washing machine, Worcester oil fired boiler and tiled flooring.
Downstairs Cloakroom - Low level WC, radiator and continuation of tiled flooring.
Stairs And Landing - Stairs rising to first floor with two windows.
Bedroom One - 3.51m x 3.61m max (11'06" x 11'10" max) - Having original fireplace, dual aspect windows and radiator.
Bedroom Two - 3.30m max x 2.26m max (10'10" max x 7'05" max) - Having original fireplace, window to front and radiator.
Shower Room - 2.21m x 2.13m (7'03" x 7') - Comprising corner shower cubicle with mains shower, low level WC, pedestal wash hand basin, window to rear, radiator and vinyl flooring.
Externally - The property is approached over a gravel driveway providing parking for several vehicles, the are gardens to the front and side of the property. There is a paved patio area and fruit trees.
Services - There is mains electricity and water connected. The property is heated by an oil fired boiler.
Tenancy Conditions - Rent £1000 pcm
Deposit £1153
First month's rent and deposit in advance
No smokers permitted
Pets may be considered
The property is to be let on an unfurnished basis
Council Tax - The property is Council Tax Band B - The local authority is Cheshire West and Chester Council.
Viewing Request - Please contact Halls, Whitchurch office on .
Brochures
Brassey Contract Road, Edge, MalpasBrochure- COUNCIL TAXA payment made to your local authority in order to pay for local services like schools, libraries, and refuse collection. The amount you pay depends on the value of the property.Read more about council Tax in our glossary page.
- Band: B
- PARKINGDetails of how and where vehicles can be parked, and any associated costs.Read more about parking in our glossary page.
- Yes
- GARDENA property has access to an outdoor space, which could be private or shared.
- Yes
- ACCESSIBILITYHow a property has been adapted to meet the needs of vulnerable or disabled individuals.Read more about accessibility in our glossary page.
- Ask agent
Brassey Contract Road, Edge, Malpas
NEAREST STATIONS
Distances are straight line measurements from the centre of the postcode- Whitchurch (Salop) Station6.8 miles
About the agent
Halls are one of the oldest and most respected independent firms of Estate Agents, Chartered Surveyors, Auctioneers and Valuers with offices covering Shropshire, Worcestershire, Mid-Wales, the West Midlands and neighbouring counties, and are ISO 9000 fully accredited.
Industry affiliations




Notes
Staying secure when looking for property
Ensure you're up to date with our latest advice on how to avoid fraud or scams when looking for property online.
Visit our security centre to find out moreDisclaimer - Property reference 33401135. The information displayed about this property comprises a property advertisement. Rightmove.co.uk makes no warranty as to the accuracy or completeness of the advertisement or any linked or associated information, and Rightmove has no control over the content. This property advertisement does not constitute property particulars. The information is provided and maintained by Halls Estate Agents, Whitchurch. Please contact the selling agent or developer directly to obtain any information which may be available under the terms of The Energy Performance of Buildings (Certificates and Inspections) (England and Wales) Regulations 2007 or the Home Report if in relation to a residential property in Scotland.
*This is the average speed from the provider with the fastest broadband package available at this postcode. The average speed displayed is based on the download speeds of at least 50% of customers at peak time (8pm to 10pm). Fibre/cable services at the postcode are subject to availability and may differ between properties within a postcode. Speeds can be affected by a range of technical and environmental factors. The speed at the property may be lower than that listed above. You can check the estimated speed and confirm availability to a property prior to purchasing on the broadband provider's website. Providers may increase charges. The information is provided and maintained by Decision Technologies Limited. **This is indicative only and based on a 2-person household with multiple devices and simultaneous usage. Broadband performance is affected by multiple factors including number of occupants and devices, simultaneous usage, router range etc. For more information speak to your broadband provider.
Map data ©OpenStreetMap contributors.




