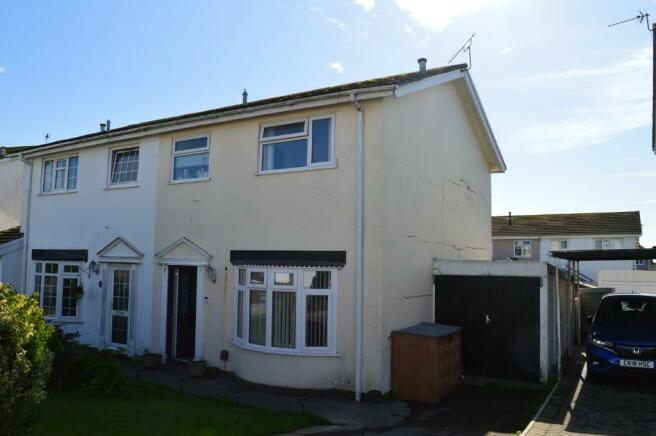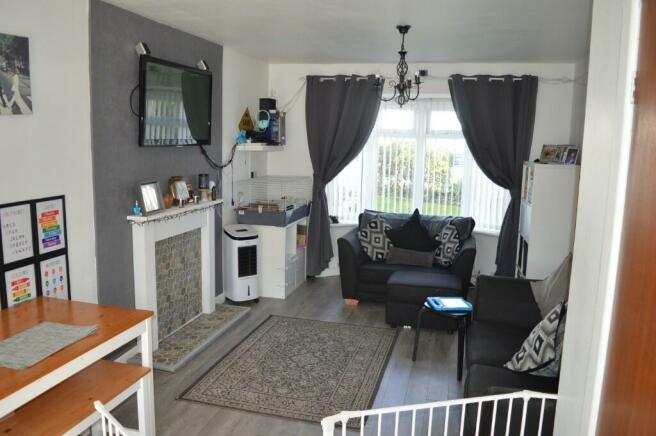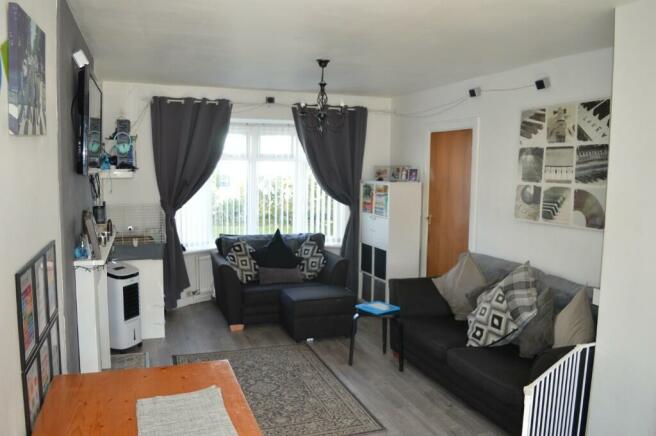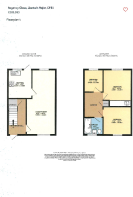Regency Close, Llantwit Major, South Glamorgan, Vale Of Glamorgan, The, CF61

- PROPERTY TYPE
Semi-Detached
- BEDROOMS
3
- BATHROOMS
1
- SIZE
Ask agent
- TENUREDescribes how you own a property. There are different types of tenure - freehold, leasehold, and commonhold.Read more about tenure in our glossary page.
Freehold
Key features
- Close to the train station
- Generous rear garden
- Popular residential area
- Lounge dining room
Description
ACCOMMODATION Approach via a Georgian style composite door with glazed inset panels leading to the reception hall.
RECEPTION HALL Plain plastered ceiling. Laminate flooring. Location of the thermostat. Wired for ceiling light. Carpet cover to the first floor. Passageway leads to an under stairs cupboard. Door to the living room.
LOUNGE/
DINING ROOM 7.1m x 3.3m Bay window overlooking the front with double panel radiator beneath. Wired for ceiling light and power points. TV point. Mock feature fireplace. Laminate flooring. Upvc double glazed window to the rear. Door to the kitchen.
KITCHEN
3.1m x 2.5m Window overlooking the rear with blind and half glazed UPVC door gives access to the rear garden. Artex ceiling. Fitted with a range of base and wall units with matching work surfaces over incorporating a sink unit, electric oven and gas hob with extractor unit over. Plumbing for appliances. Vinyl flooring. Various power points. Wall mounted Valiant boiler.
Staircase with fitted carpet to the first floor
FIRST FLOOR
LANDING AREA Access into the roof space. Wired for light and power. Smoke detector. Fitted carpet. Location of the airing cupboard.
BEDROOM NO 1 3.5m x 3.2m Window overlooking the rear with blinds. Plain plastered ceiling. Fitted wardrobes. Carpet cover. Radiator and power points.
BEDROOM NO 2 3.2m x 3.0m Window overlooking the front. Plain plastered ceiling. Carpet cover. Radiator. Power points.
BEDROOM NO 3 2.3m x 2.0m Window overlooking the rear. Carpet cover radiator and power points. Blinds. Plain plastered ceiling.
BATHROOM Obscure glazed window overlooking the front with blind. Modern bathroom suite comprising a panel bath with electric shower over, wash hand basin, vanity unit and low level w/c. Three quartered tiled walls and upright aluminium radiator. Laminate flooring.
EXTERNAL To the front Garden laid to lawn with mature border shrubs. Driveway for vehicles. Access to the garage. External light.
To the rear South facing garden. Patio area. Lawn with block wall borders. Access to the storage garage area via a rear door. Garden shed
SERVICES Mains - Water, Electricity, Gas and Drainage. Telephone installed subject to British Telecom Regulations.
VIEWING At any reasonable time with the Agent as above.
LOCAL AUTHORITY Vale of Glamorgan Council, Civic Offices, Holton Road, Barry
COUNCIL TAX BAND D
Important Notice - All measurements have been taken by a sonic tape and should not be relied upon for carpets or furnishings as their accuracy cannot be guaranteed and could be subject to a small margin of error. The photographs show only certain parts of the property at the time they were taken. Any reference to alterations to, or use of any part of the property is not a statement that any necessary planning, building regulations or other consent has been obtained. These matters must be verified by any intending purchaser. Any description or information given should not be relied upon as a statement or representation of fact or that the services are in a good condition. None of the services or equipment in the property have been tested by Anthony Brown Limited and prospective purchasers must make their own investigations. Any floor plans included in these sales particulars are not drawn to scale and are intended only to help prospective purchasers visualise the layout of the property. The plans do not form part of any contract.
Details prepared on 17th September 2024
PROCEEDS OF CRIME ACT 2002
Anthony Brown Ltd is obliged to report any knowledge or suspicion of money laundering to NCIS - National Criminal Intelligence Service - and should such a report prove necessary are precluded from conducting any further professional work without consent from NCIS.
- COUNCIL TAXA payment made to your local authority in order to pay for local services like schools, libraries, and refuse collection. The amount you pay depends on the value of the property.Read more about council Tax in our glossary page.
- Ask agent
- PARKINGDetails of how and where vehicles can be parked, and any associated costs.Read more about parking in our glossary page.
- Driveway
- GARDENA property has access to an outdoor space, which could be private or shared.
- Rear garden,Front garden
- ACCESSIBILITYHow a property has been adapted to meet the needs of vulnerable or disabled individuals.Read more about accessibility in our glossary page.
- Ask agent
Regency Close, Llantwit Major, South Glamorgan, Vale Of Glamorgan, The, CF61
NEAREST STATIONS
Distances are straight line measurements from the centre of the postcode- Llantwit Major Station0.3 miles
Notes
Staying secure when looking for property
Ensure you're up to date with our latest advice on how to avoid fraud or scams when looking for property online.
Visit our security centre to find out moreDisclaimer - Property reference 47E. The information displayed about this property comprises a property advertisement. Rightmove.co.uk makes no warranty as to the accuracy or completeness of the advertisement or any linked or associated information, and Rightmove has no control over the content. This property advertisement does not constitute property particulars. The information is provided and maintained by Anthony Brown Estate Agents, Llantwit Major. Please contact the selling agent or developer directly to obtain any information which may be available under the terms of The Energy Performance of Buildings (Certificates and Inspections) (England and Wales) Regulations 2007 or the Home Report if in relation to a residential property in Scotland.
*This is the average speed from the provider with the fastest broadband package available at this postcode. The average speed displayed is based on the download speeds of at least 50% of customers at peak time (8pm to 10pm). Fibre/cable services at the postcode are subject to availability and may differ between properties within a postcode. Speeds can be affected by a range of technical and environmental factors. The speed at the property may be lower than that listed above. You can check the estimated speed and confirm availability to a property prior to purchasing on the broadband provider's website. Providers may increase charges. The information is provided and maintained by Decision Technologies Limited. **This is indicative only and based on a 2-person household with multiple devices and simultaneous usage. Broadband performance is affected by multiple factors including number of occupants and devices, simultaneous usage, router range etc. For more information speak to your broadband provider.
Map data ©OpenStreetMap contributors.




