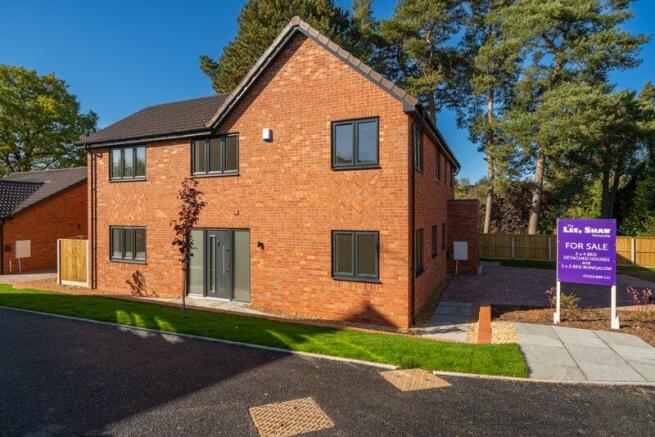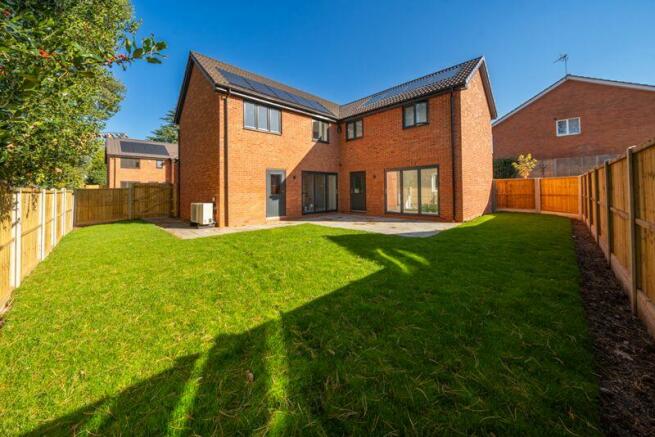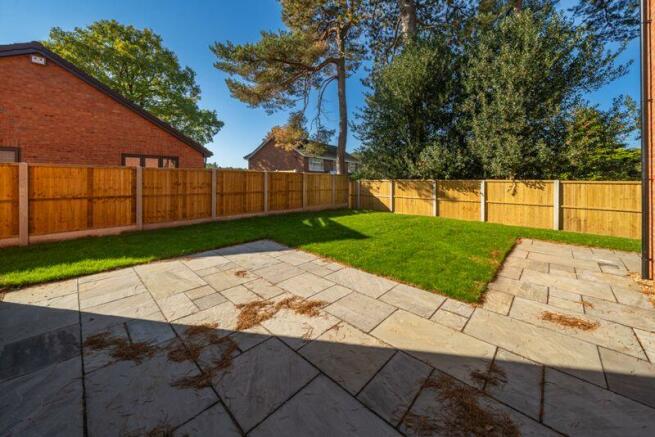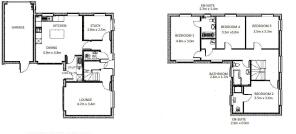Plot 3, The Orchard, Mill Close, Blakedown

- PROPERTY TYPE
Detached
- BEDROOMS
4
- BATHROOMS
3
- SIZE
Ask agent
- TENUREDescribes how you own a property. There are different types of tenure - freehold, leasehold, and commonhold.Read more about tenure in our glossary page.
Freehold
Key features
- READY NOW!
- Brand New 4 Bedroom detached house within small development of just 4 homes
- Luxury Specification including air heat source pump and underfloor heating to ground floor
- Photovoltaic solar panels, built to a Future Homes Standard
- Stylish kitchen with integrated appliances
- Open plan snug/dining kitchen with central island plus separate through lounge
- 4 bedrooms, 2 with en-suite shower rooms, plus house bathroom
- LABC Building Warranty
Description
Stylish kitchen with quartz work surfaces and integrated AEG or similar appliances. Fibre broadband and LABC building warranty. All bathrooms are from a premium range. Accommodation includes reception hall, guest cloakroom/ wc, under stairs cupboard, through lounge, open plan snug/dining kitchen with central island, separate utility room and study.
At First floor level there are 4 bedrooms in total, the master with en suite shower room and second bedroom with ensuite shower room plus house bathroom and integral garage.
Located in a small new development of just 4 homes at the head of Mill Close, Blakedown.
Convenient for train station and commuting and just one stop on the train from Hagley. Schools include Blakedown Church of England primary school and catchment for Hagley secondary schools. Blakedown is surrounded by open countryside and has a Golf course.
Contact us on or email to register your interest so that we can keep you fully updated on a completion date.
The Orchard – Mill Close, Blakedown, DY10 3NQ
C Ferguson Roofing Ltd
Property Specifications
Plots 3 Exterior Front• Block Paved Driveway and turfed areas where shown on drawings
• Exterior light
• Electric Car Charging Point
• Electricity Meter Housings
• Burglar Alarm
Timber side gate to:
Exterior rear
• Slabbed patio area
• Turfed garden area
• Exterior Light
• Timber Fencing
Entrance Hallway
• Double Glazed Composite Front door
• Herringbone luxury vinyl flooring
• Recessed spotlights
Downstairs WC
• Recessed spotlights
• Concealed Flush WC
• Hand Basin Vanity Unit
• Herringbone Luxury Vinyl Flooring
Study
• Herringbone Luxury Vinyl Flooring
• Ceiling rose light
Kitchen Diner
• Clerkenwell Handleless Gloss base / wall units in Sandstone including island unit
• Fitted AEG Electric double oven and induction hob with Chimney Extractor
• Quartz Worktops
• Belfast Sink
• Integrated AEG Fridge Freezer, Microwave and Dishwasher
• Recessed Spotlights to working area, pendant light fitting to diner/snug
• Herringbone Luxury Vinyl Flooring
• Bi-fold doors to garden
Utility
• Clerkenwell Handleless Gloss base and tall unit in Sandstone
• Sink and drainer
• Recessed spotlights
• Integrated AEG Washer and Integrated Lamona Heat Pump Tumble Drier
• Quartz Worktops
Lounge
• Carpet
• Ceiling Rose Light
• Bi-fold doors to garden
Bedroom 1
• Ceiling Rose Light
• Carpet
En Suite Bathroom – Bedroom 1
• Walls Fully Tiled
• Tiled Floor
• Recessed spotlights
• Walk in Shower
• Wall hung concealed flush WC
• Wall hung wash Basin and vanity unit
• Chrome Heated Ladder Style Towel Rail
Bedroom 2
• Ceiling Rose Light
• Carpet
En Suite Bathroom – Bedroom 2
• Walls Fully tiled
• Tiled Floor
• Recessed spotlights
• Walk in Shower
• Wall hung concealed flush WC
• Wall hung wash Basin and vanity unit
• Chrome Heated Ladder Style Towel Rail
Bedroom 3
• Ceiling Rose Light
• Carpet
Bedroom 4
• Ceiling Rose Light
• Carpet
Main Bathroom
• Part Tiled
• Double Ended Bath
• Wall hung concealed flush WC
• Wall hung vanity unit and basin
• Chrome Heated Ladder Style Towel Rail
• Tiled Floor
• Recessed spotlights
Landing
• Loft hatch
• Storage cupboard
• Carpet
Stairs
• Oak handrail
• Carpet
General
• Underfloor Heating throughout downstairs
• Air Source Heat Pump
• Photovoltaic panels
• Downstairs power sockets and switches in Nickel finish
• Oak internal doors
• Paint finish throughout white walls and ceilings with White Gloss skirtings and architraves
All rooms to have range of double power sockets and USB charging sockets. Smoke alarms where specified on the plans and burglar alarm motion sensors where appropriate.
Brochures
Property BrochureFull Details- COUNCIL TAXA payment made to your local authority in order to pay for local services like schools, libraries, and refuse collection. The amount you pay depends on the value of the property.Read more about council Tax in our glossary page.
- Ask agent
- PARKINGDetails of how and where vehicles can be parked, and any associated costs.Read more about parking in our glossary page.
- Yes
- GARDENA property has access to an outdoor space, which could be private or shared.
- Yes
- ACCESSIBILITYHow a property has been adapted to meet the needs of vulnerable or disabled individuals.Read more about accessibility in our glossary page.
- Ask agent
Plot 3, The Orchard, Mill Close, Blakedown
NEAREST STATIONS
Distances are straight line measurements from the centre of the postcode- Blakedown Station0.1 miles
- Hagley Station1.8 miles
- Kidderminster Station2.9 miles



Notes
Staying secure when looking for property
Ensure you're up to date with our latest advice on how to avoid fraud or scams when looking for property online.
Visit our security centre to find out moreDisclaimer - Property reference 12333334. The information displayed about this property comprises a property advertisement. Rightmove.co.uk makes no warranty as to the accuracy or completeness of the advertisement or any linked or associated information, and Rightmove has no control over the content. This property advertisement does not constitute property particulars. The information is provided and maintained by The Lee Shaw Partnership, Hagley. Please contact the selling agent or developer directly to obtain any information which may be available under the terms of The Energy Performance of Buildings (Certificates and Inspections) (England and Wales) Regulations 2007 or the Home Report if in relation to a residential property in Scotland.
*This is the average speed from the provider with the fastest broadband package available at this postcode. The average speed displayed is based on the download speeds of at least 50% of customers at peak time (8pm to 10pm). Fibre/cable services at the postcode are subject to availability and may differ between properties within a postcode. Speeds can be affected by a range of technical and environmental factors. The speed at the property may be lower than that listed above. You can check the estimated speed and confirm availability to a property prior to purchasing on the broadband provider's website. Providers may increase charges. The information is provided and maintained by Decision Technologies Limited. **This is indicative only and based on a 2-person household with multiple devices and simultaneous usage. Broadband performance is affected by multiple factors including number of occupants and devices, simultaneous usage, router range etc. For more information speak to your broadband provider.
Map data ©OpenStreetMap contributors.




