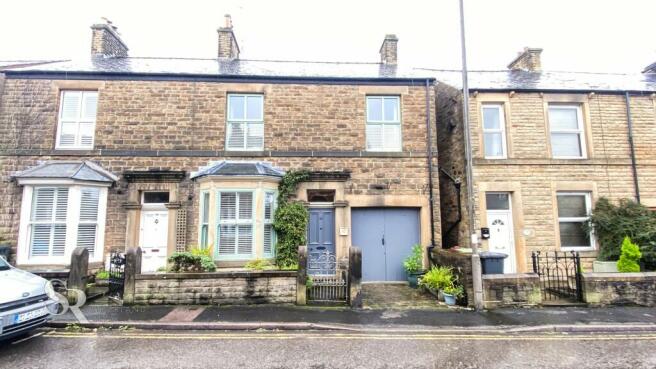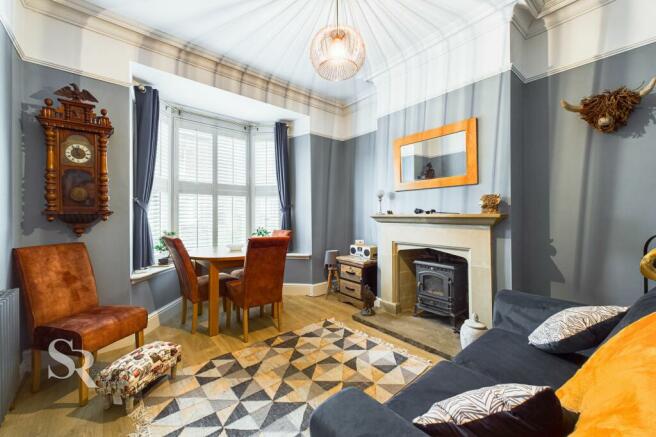
Hayfield Road, Chapel-En-Le-Frith, SK23

- PROPERTY TYPE
Semi-Detached
- BEDROOMS
4
- BATHROOMS
1
- SIZE
Ask agent
- TENUREDescribes how you own a property. There are different types of tenure - freehold, leasehold, and commonhold.Read more about tenure in our glossary page.
Freehold
Key features
- Semi- Detached Freehold
- Central Chapel-en-le-Frith Location
- Stunning Presentation with Luxurious and Plush look and feel
- Bathroom & Outdoor WC
- Two Receptions
- Kitchen with Pantry
- Garage incl Utility Area
- Tax Band D
- EPC Rating D
Description
Step outside and be greeted by the charming exterior of the property, which boasts a beautiful stone facade, enhanced by a stone garden wall and an enchanting iron garden gate. A paved walkway leads to the front entrance, while a cobblestone driveway adds a touch of character to the property's kerb appeal. The outdoor space continues to impress with a secluded paved garden adorned with delightful wildflower installations, offering a serene retreat for those seeking relaxation amidst nature. Two garden sheds provide additional storage solutions, while an outdoor WC adds practicality and convenience to the outdoor area. Don't miss the opportunity to own this remarkable property, where indoor luxury seamlessly transitions into an outdoor oasis, offering a perfect balance of comfort and style.
EPC Rating: D
Entrance Hall
A welcoming, warm space with a touch of Victorian elegance. The floor is adorned with classic tiles, and the walls are covered in bespoke wallpaper, adding a unique charm. Carpeted stairs lead up to the first floor.
Living Room
This versatile space, perfect for both lounging and dining, features laminate flooring. A bay window with plantation shutters adds natural light and character. The focal point of the room is a traditional cast iron burner set on a stone hearth with a matching stone mantle surround, creating a cosy and inviting atmosphere.
Sitting Room
The room features laminate flooring and a rear aspect with a UPVC window. The focal point of the room is a captivating cast iron burner resting on a sleek slate tile hearth with a charming red brick inlay. Completing the cosy setup is a wooden mantle and a built-in cupboard.
Kitchen
Tiled flooring and a side-aspect UPVC window with plantation shutters. Attractive wooden wall and base units provide ample storage, complemented by a travertine tiled backsplash and upsides. The kitchen features a four-burner gas hob and a double electric under-counter oven. A built-in pantry offers additional storage space.
Garage/ Utility Room
A concrete-floored space with double wooden timber doors leading to the front aspect. A rear-facing UPVC door with a glass pane and a UPVC window provides access to the garden.
Landing
L-shaped layout, carpeted, with white painted wooden balustrades. Feature wallpapered walls add a touch of personality. Loft access is available.
Bathroom
This modern bathroom is adorned with sleek tiles and underfloor heating. The space offers ample storage with a heated towel rail and a built-in vanity. A luxurious freestanding bath serves as the focal point, while a walk-in shower with curved glass sliders adds an elegant touch. The room is brightened by a rear-aspect UPVC window with plantation shutters and a Velux ceiling window.
Bedroom
A double room with carpeted flooring, rear-facing UPVC window with garden views.
Bedroom
Another double room with carpet flooring, front-facing with a UPVC window and plantation shutters. Features built-in wardrobes and a vanity.
Bedroom
This bedroom features laminate flooring and a rear-facing UPVC window while a slider door ensures privacy. It's currently used as a dressing room.
Bedroom
This bedroom with a front-facing UPVC window featuring plantation shutters and laminate flooring.
Front Garden
The property is centrally located and features a beautiful stone facade, complemented by a stone garden wall and an iron garden gate. There is a paved walkway leading to the front door, and a cobblestone driveway that adds to the property's exterior character.
Rear Garden
A private and intimate paved garden with wildflower installations creates a wonderful space to relax and enjoy the outdoors. Additionally, two garden sheds and an outdoor WC add practical storage solutions and convenience.
Parking - On street
Subject to availability.
- COUNCIL TAXA payment made to your local authority in order to pay for local services like schools, libraries, and refuse collection. The amount you pay depends on the value of the property.Read more about council Tax in our glossary page.
- Band: D
- PARKINGDetails of how and where vehicles can be parked, and any associated costs.Read more about parking in our glossary page.
- On street
- GARDENA property has access to an outdoor space, which could be private or shared.
- Front garden,Rear garden
- ACCESSIBILITYHow a property has been adapted to meet the needs of vulnerable or disabled individuals.Read more about accessibility in our glossary page.
- Ask agent
Hayfield Road, Chapel-En-Le-Frith, SK23
Add an important place to see how long it'd take to get there from our property listings.
__mins driving to your place
Your mortgage
Notes
Staying secure when looking for property
Ensure you're up to date with our latest advice on how to avoid fraud or scams when looking for property online.
Visit our security centre to find out moreDisclaimer - Property reference 97e07ee1-bc58-4e32-86a7-4e315c7b5b65. The information displayed about this property comprises a property advertisement. Rightmove.co.uk makes no warranty as to the accuracy or completeness of the advertisement or any linked or associated information, and Rightmove has no control over the content. This property advertisement does not constitute property particulars. The information is provided and maintained by Sutherland Reay, Chapel-en-le-Frith. Please contact the selling agent or developer directly to obtain any information which may be available under the terms of The Energy Performance of Buildings (Certificates and Inspections) (England and Wales) Regulations 2007 or the Home Report if in relation to a residential property in Scotland.
*This is the average speed from the provider with the fastest broadband package available at this postcode. The average speed displayed is based on the download speeds of at least 50% of customers at peak time (8pm to 10pm). Fibre/cable services at the postcode are subject to availability and may differ between properties within a postcode. Speeds can be affected by a range of technical and environmental factors. The speed at the property may be lower than that listed above. You can check the estimated speed and confirm availability to a property prior to purchasing on the broadband provider's website. Providers may increase charges. The information is provided and maintained by Decision Technologies Limited. **This is indicative only and based on a 2-person household with multiple devices and simultaneous usage. Broadband performance is affected by multiple factors including number of occupants and devices, simultaneous usage, router range etc. For more information speak to your broadband provider.
Map data ©OpenStreetMap contributors.





