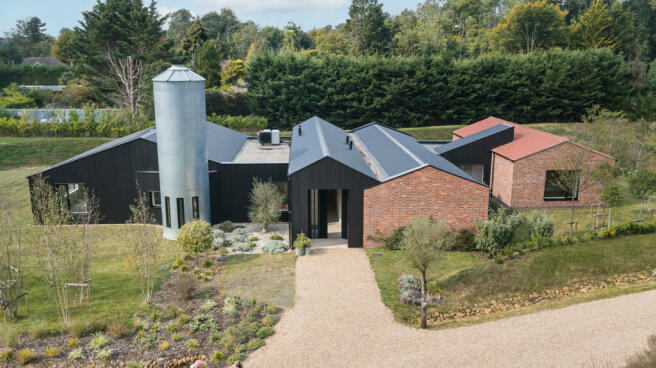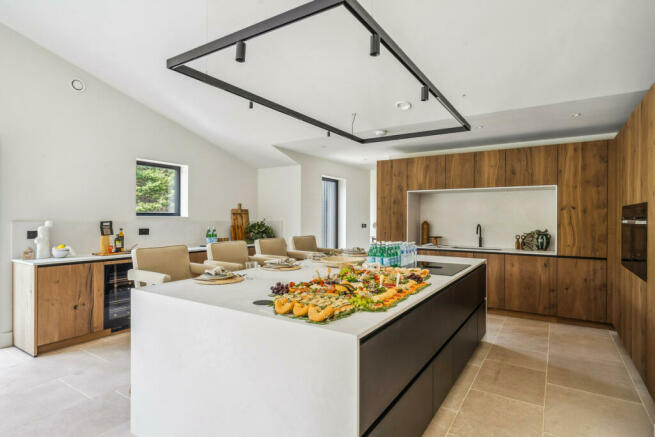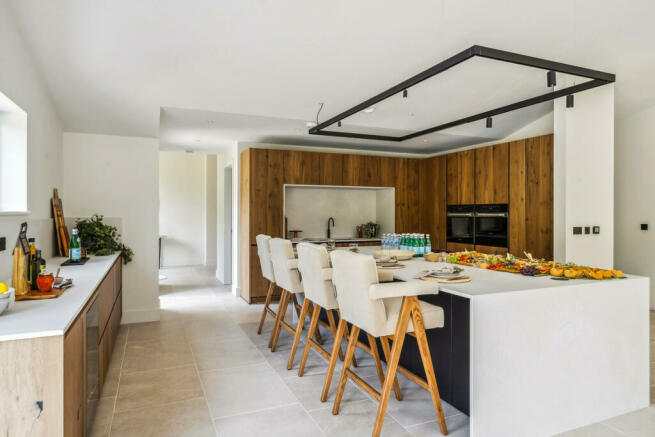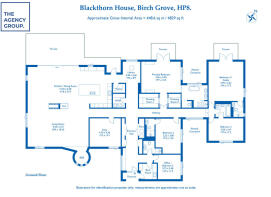Birch Grove, Chalfont St. Giles, HP8

- PROPERTY TYPE
Detached
- BEDROOMS
5
- BATHROOMS
5
- SIZE
4,829 sq ft
449 sq m
- TENUREDescribes how you own a property. There are different types of tenure - freehold, leasehold, and commonhold.Read more about tenure in our glossary page.
Freehold
Key features
- Biophilically designed development
- EPC A / Net Zero*
- Extra-large double-sided real wood burning fire by M-Design®
- Old Tuscany antique finish natural stone floor tiles
- Wall-mounted heated towel rails, individually controlled
- Magnetic track lighting with high-efficiency LED spotlights
- Gated development with electric remote-control gates
- Underfloor heating throughout, separately zoned to all rooms with Smartphone touchscreen controls
- Brand new home
- Plot of 0.8 acres
Description
A sublime five/six bedroom home with flexibility at its core. The striking façade is composed of bold expansive forms across a single-storey plan. The 3-metre-high entrance, soaring ceilings, expansive glass walls and silo are distinctive features making this house truly one-of-a-kind.
This magnificent single-storey home features an impressive three-metre-high door leading to a grand hall with soaring four-metre-tall ceilings and, through a statement picture window, captivating views of the garden. The open-plan living and dining area is a showcase of impeccable craftsmanship, with a luxury custom-made kitchen, hidden pantry, dedicated utility area, elegant library and a grand real wood burning fireplace.
Embracing biophilic design, a feature glazed wall connects the interior seamlessly with the outside and onto the stunning large terrace. the repurposed self contained silo which can be customised as a study, adds to the architectural charm.
The elegant eastern wing features five bedrooms, of which four are en-suite. The principal suite complete with twin dressing rooms offers a sanctuary of repose and style. The spacious ensuite bathroom boasts a striking oval bath and elegant French doors lead to a private planted courtyard, providing a tranquil connection with nature.
Bedroom 02 also enjoys its own private courtyard, serving as a serene outdoor retreat. The pervasive sense of biophilic design continues throughout Bedrooms 03, 04,and 05 harmoniously blending nature with the interiors. These enchanting rooms offer a serene atmosphere for rest and creativity.
Blackthorn House is revealed at the end of a 100 metre long, gated private drive, blended with the natural world to create captivating luxury living spaces. Named after local a woodland plant, the home combine architectural refinement with the embrace of serene natural surroundings.
Outside, it gracefully melds with the contours of the land. From within, voluminous living spaces unfold to accommodate a variety of lifestyles, whether seeking a tranquil sanctuary for rejuvenation or a social haven for cherished moments with friends and family. This state-of-the-art super sustainable home incorporates energy efficient features such as solar panels and air source heat pumps. Birch Grove is where responsible living coexists harmoniously with the allure of the English countryside, and cutting-edge contemporary architecture, offering a luxury, eco-conscious haven like no other.
Brochures
Brochure 1- COUNCIL TAXA payment made to your local authority in order to pay for local services like schools, libraries, and refuse collection. The amount you pay depends on the value of the property.Read more about council Tax in our glossary page.
- Ask agent
- PARKINGDetails of how and where vehicles can be parked, and any associated costs.Read more about parking in our glossary page.
- Yes
- GARDENA property has access to an outdoor space, which could be private or shared.
- Yes
- ACCESSIBILITYHow a property has been adapted to meet the needs of vulnerable or disabled individuals.Read more about accessibility in our glossary page.
- Ask agent
Birch Grove, Chalfont St. Giles, HP8
NEAREST STATIONS
Distances are straight line measurements from the centre of the postcode- Chalfont & Latimer Station2.2 miles
- Chorleywood Station2.0 miles
- Seer Green Station3.0 miles
About the agent
The Agency Group is calibrated for the marketplace of tomorrow, revolutionizing estate agency and rewriting the rulebook for real estate in the UK. Pushing boundaries with media and content creation which is backed by our full-service in-house film studio as well as the ability to provide unrivalled exposure for our clients through a multitude of channels.
We continue to push boundaries and ensure that we deliver a client centric approach whilst utilising the best-in-class technology to
Notes
Staying secure when looking for property
Ensure you're up to date with our latest advice on how to avoid fraud or scams when looking for property online.
Visit our security centre to find out moreDisclaimer - Property reference RX409364. The information displayed about this property comprises a property advertisement. Rightmove.co.uk makes no warranty as to the accuracy or completeness of the advertisement or any linked or associated information, and Rightmove has no control over the content. This property advertisement does not constitute property particulars. The information is provided and maintained by The Agency Group, London. Please contact the selling agent or developer directly to obtain any information which may be available under the terms of The Energy Performance of Buildings (Certificates and Inspections) (England and Wales) Regulations 2007 or the Home Report if in relation to a residential property in Scotland.
*This is the average speed from the provider with the fastest broadband package available at this postcode. The average speed displayed is based on the download speeds of at least 50% of customers at peak time (8pm to 10pm). Fibre/cable services at the postcode are subject to availability and may differ between properties within a postcode. Speeds can be affected by a range of technical and environmental factors. The speed at the property may be lower than that listed above. You can check the estimated speed and confirm availability to a property prior to purchasing on the broadband provider's website. Providers may increase charges. The information is provided and maintained by Decision Technologies Limited. **This is indicative only and based on a 2-person household with multiple devices and simultaneous usage. Broadband performance is affected by multiple factors including number of occupants and devices, simultaneous usage, router range etc. For more information speak to your broadband provider.
Map data ©OpenStreetMap contributors.




