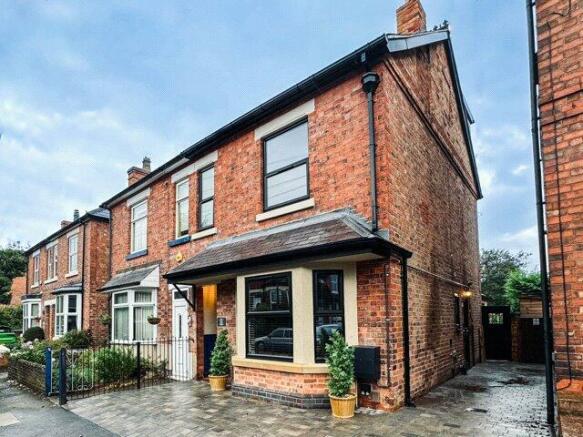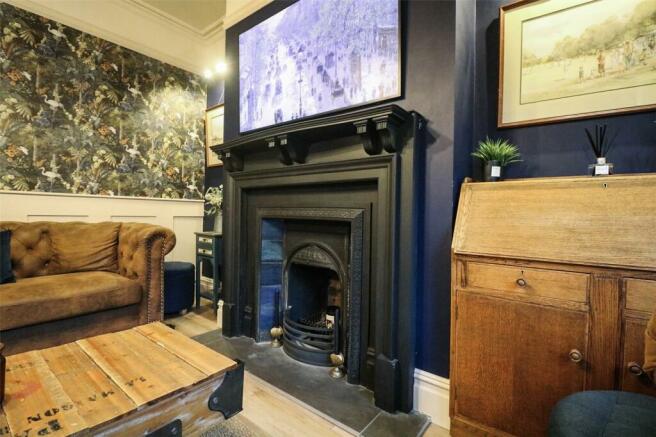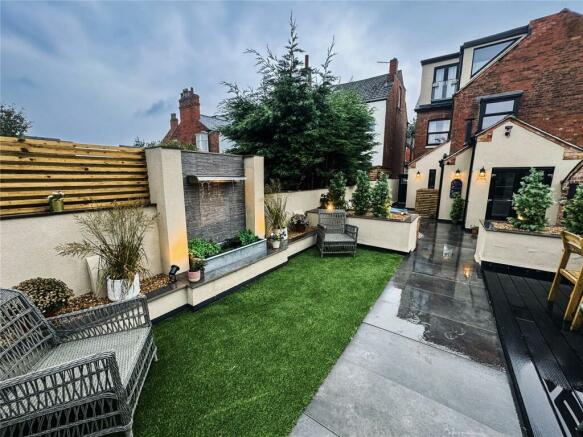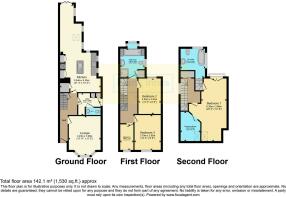Elm Avenue, Long Eaton, Nottingham, NG10

- PROPERTY TYPE
Semi-Detached
- BEDROOMS
4
- BATHROOMS
2
- SIZE
Ask agent
- TENUREDescribes how you own a property. There are different types of tenure - freehold, leasehold, and commonhold.Read more about tenure in our glossary page.
Freehold
Description
The front of the house has been fully restored back to its original Victorian style. The house
previously had a garage on the front which has now been replaced with a feature bay window,
complete with stone cills to match the second floor. Black U.P.V.C windows give the house some extra depth and character that accents perfectly with the brick work and coloured render bay. Alongside the bay is the covered porch area complete with a classic Victorian themed tile in the main entry of the building and an attractive Victorian hanging light. The paved driveway gives the house a valuable parking space on this quiet road, which also creates a large frontage for great curb appeal. The paving wraps around the side of the property where you find a second entry into
the property’s boot room/ utility area. At the side of the property there is also a garden gate giving entry to the rear garden. Power points are on the front of the house for convenience whether it be cleaning vehicles or charging them. On the side of the building, hot and cold outside taps are installed. Complete re roof using reclaimed Welsh slates to reinstate the houses original feature roof. All renovations done to building regulations.
Upon entry to the property, you find yourself in the hallway leading to the living room, utility and kitchen and staircase. The hallway features traditional Victorian black and white tiles to the floor giving not only a focal point but a hard-wearing easy cleaning surface that is within keeping of with the house. Solid Oak doors with elegant turned brass knobs and fittings complement the panelled hall, which carries on up the stairs featuring a carpet runner complete with rods for the traditional look. Under stair storage also houses the consumer unit for the property, giving accessibility for maintenance. The Ceiling features bespoke coving and ceiling roses for the chandeliers adding to the Victorian
styling.
The front room of the property has been transformed from a dark cold garage into the perfect formal living space, complete with a bay window allowing extra space and features reclaimed wood cills that you will find throughout the property. The wood for all the cills came from the original loft space in the building and was repurposed to make beautiful natural window cills. The living room has panelling, coving and a ceiling rose to complement the reclaimed cast iron
working fireplace open fire. Two column style radiators for a classic look heat this room. The style of radiator also features throughout the property. The bay window is complete with wooden blinds for privacy.
The utility room houses space for washer and dryer with storage cupboard. The boiler is in this
room allowing easy access for maintenance and is within a cupboard cleverly meaning out of
sight. A side entry door brings you into the boot room setup with a bench for taking on and off shoes with plenty of shoe storage below and brass hooks for coats and bags. There is also additional storage above. The utility provides access to the downstairs WC which features classic Victorian styled wall paper with a brass light fitting, vent and window. Toilet and hand basin complete with an attractive splash back .
Tucked away behind an oak door is the Pantry, accessed via the kitchen. This gives space for
appliances, thus keeping them off kitchen worktops and out of sight. Storage for cupboard foods, cups plates, bottles etc. vent for hot appliances like kettle and toaster. Small yellow tiles feature as a splash back which have been reclaimed from the original kitchen of the house.
The large open plan kitchen is the heart of the home as this multi use space provides a place for
all of the family. A range of Rich Charcoal coloured kitchen units with wood work tops offer a contemporary yet classic look, featuring in the kitchen is a large island with a white stone worktop with brass fitting’s to elevate the kitchen’s functionality and style. The island features a large sink, hanging feature pressed glass lights, a dishwasher and plenty of cupboard space. An Induction hob with a hood over it modernises this Victorian styled kitchen complete with a beautiful glass splash back. Large full length larder units house two stacked ovens offering an excellent facility for family cooking. The integral full height fridge and freezer gives vast food storage along side the
full height larder cupboard, which has power sockets inside for appliances such as microwaves or coffee machines. Windows and Velux roof windows all around within the kitchen provide vast natural light which adds to this large open plan living space. A large built in dining area gives great potential for entertaining offering seating for 10 plus people. Cushioned reclaimed pews have been used to make this a comfortable relaxing place to enjoy your meals. Towards the end of the kitchen we enter into the seating area of the space giving a relaxing snug vibe, staged with sofa and tv / gaming area alongside the log burner for cold winter evenings. Large French doors and
windows to the rear give excellent views and access to the garden.
Moving to the first floor the large landing area is panelled for the Victorian style achieved throughout the house, with storage space alongside and underneath the loft stairs there is no doubt about the thought that has ultimately used every inch of this property to maximise family living.
The vast family bathroom features a large bath tiled all around for styling with storage basket
hiding access for tub maintenance. Brass fittings throughout the bathroom gives a Victorian
accent to the room. The Large vanity unit with plenty of storage is made from a reclaimed dresser topped with a reclaimed brass bowl acting as a sink to add character. A Large mirror above completes the look alongside two brass wall lights. The fully tiled Walk in shower is a highlight of the room with a large rainfall head and the hand held shower all crafted in the same stylish brass. Plenty of storage ticks all the boxes. The bathroom also features an airing cupboard for further storage.
Bedroom One is currently staged as a burgundy paradise, complete with custom panelling and Victorian styled wallpaper. Attention to detail with a ceiling rose creates an ultimate Victorian styled bedroom. The central fluted glass light fittings adds character as does the brass and glass bedside lights. A cosy room featuring the large window with its reclaimed wooden cills give a wonderful garden view. The large reclaimed Wardrobe in a classic black and wood tone also complements the room.
Bedroom Two is staged in a classic black and cream colour this panelled room offers relaxing and cosy vibes. A ceiling rose, central light complete with another reclaimed Victorian fire surround offer classic decor. The large window facing the front elevation is complete with wooden blinds.
Bedroom Three which is currently staged as an office would also be excellent as a nursery, children’s bedroom or as a kept as an office. Front facing window gives the room plenty of natural light. The fluted brass light fitting, Panelling and the wood slat feature wall brings character to this cosy space. The column radiator and wooden blinds compliment this useful space.
To the second floor is the Master Bedroom which is situated in the loft space and has been professionally converted into a large master suite. The impressive space features brass bedside wall lights, a comfortable seating area and Juliet balcony doors to view the renovated and landscaped rear garden. Velux roof windows flood the room with natural light front to back. Through a secret bookcase door there is currently staged a dressing area with a velux window, again offering great natural light. Power points in the room make it a versatile space for a dressing area, plugging in hair accessories such as straighteners or dryers or as an office space for powering computers etc. This space could also act as a nursery, making it a versatile addition to the lofts master suite.
The En-suite is a large bathroom featuring a claw foot cast iron bath tub, reclaimed from a
Victorian estate and refurbished. Two feature windows bring in plenty of light to the reclaimed vanity with an antique bowl as the sink. The extra large walk in shower is again the highlight of the room boasting 1500mm shower tray. Beautiful tiling compliments this stunning Bathroom.
The Low maintenance fully landscaped rear garden is the perfect place to entertain. Out of the
kitchen French doors brings you into the large slabbed patio area which features large black slabs
which accents the rear extensions which are clad in a tasteful render. The Built in timber seating
area is a great socialising spot for when you have guests or just want to sit in peace. Heading further up the garden we pass two large planter beds containing 6 trees to add a screen of privacy from any over looking gardens. A large contemporary decking area perfect for entertaining faces opposite the grassed water feature area which brings a tranquillity which gives a you feeling as if
you were on holiday in a chiq boutique setting . Heading to the end of the garden we have another decked area currently staged as a hot tub location with sockets close by to supply power. A mulched area sits opposite as a blank canvas should you need to add a shed or just a softer play area for children or pets. The garden is full of lights so upon nightfall the space transforms again into a hotel like paradise. Sockets are also placed around the garden should you need to power anything close by. The garden has an old coal shed now repurposed as a store for garden tools
and outdoor equipment. A bin store close to the side entry also allows you to keep bins and
recycling out of sight.
All furniture in the house is also for sale upon discussion with seller.
VIDEO LINK -
Front
The front of the house has been fully restored back to its original Victorian style. The house previously had a garage on the front which has now been replaced with a feature bay window, complete with stone cills to match the second floor. Black U.P.V.C windows give the house some extra depth and character that accents perfectly with the brick work and coloured render bay. Alongside the bay is the covered porch area complete with a classic Victorian themed tile in the main entry of the building and an attractive Victorian hanging light. The paved driveway gives the house a valuable parking space on this quiet road, which also creates a large frontage for great curb appeal. The paving wraps around the side of the property where you find a second entry into the property’s boot room/ utility area. At the side of the property there is also a garden gate giving entry to the rear garden. Power points are on the front of the house for convenience whether it be cleaning vehicles (truncated)
Hallway
Upon entry to the property you find yourself in the hallway leading to the living room, utility and kitchen and staircase. The hallway features traditional Victorian black and white tiles to the floor giving not only a focal point but a hard wearing easy cleaning surface that is within keeping of with the house. Solid Oak doors with elegant turned brass knobs and fittings complement the panelled hall, which carries on up the stairs featuring a carpet runner complete with rods for the traditional look. Under stair storage also houses the consumer unit for the property, giving accessibility for maintenance. The Ceiling features bespoke coving and ceiling roses for the chandeliers adding to the Victorian styling.
Living Room
4.24m x 3.48m
The front room of the property has been transformed from a dark cold garage into the perfect formal living space, complete with a bay window allowing extra space and features reclaimed wood cills that you will find throughout the property. The wood for all the cills came from the original loft space in the building and was repurposed to make beautiful natural window cills. The living room has panelling, coving and a ceiling rose to complement the reclaimed cast iron working fireplace open fire. Two column style radiators for a classic look heat this room. The style of radiator also features throughout the property. The bay window is complete with wooden blinds for privacy.
Utility/ Boot Room
The utility room houses space for washer and dryer with storage cupboard. The boiler is in this room allowing easy access for maintenance and is within a cupboard cleverly meaning out of sight. A side entry door brings you into the boot room setup with a bench for taking on and off shoes with plenty of shoe storage below and brass hooks for coats and bags. There is also additional storage above. The utility provides access to the downstairs WC.
WC
Features classic Victorian styled wall paper with a brass light fitting, vent and window. Toilet and hand basin complete with an attractive splash back.
Pantry
Tucked away behind an oak door is the Pantry, accessed via the kitchen. This gives space for appliances, thus keeping them off kitchen worktops and out of sight. Storage for cupboard foods, cups plates, bottles etc. vent for hot appliances like kettle and toaster. Small yellow tiles feature as a splash back which have been reclaimed from the original kitchen of the house.
Kitchen Dining Room
9.55m x 4.37m
The large open plan kitchen is the heart of the home as this multi use space provides a place for ll of the family. A range of Rich Charcoal coloured kitchen units with wood work tops offer a contemporary yet classic look, featuring in the kitchen is a large island with a white stone worktop with brass fitting’s to elevate the kitchen’s functionality and style. The island features a large sink, hanging feature pressed glass lights, a dishwasher and plenty of cupboard space. An Induction hob with a hood over it modernises this Victorian styled kitchen complete with a beautiful glass splash back. Large full length larder units house two stacked ovens offering an excellent facility for family cooking. The integral full height fridge and freezer gives vast food storage along side the full height larder cupboard, which has power sockets inside for appliances such as microwaves or coffee machines. Windows and Velux roof windows all around within the kitchen provide vast natural (truncated)
Family Bathroom
2.62m x 3.12m
The vast family bathroom features a large bath tiled all around for styling with storage basket hiding access for tub maintenance. Brass fittings throughout the bathroom gives a Victorian accent to the room. The Large vanity unit with plenty of storage is made from a reclaimed dresser topped with a reclaimed brass bowl acting as a sink to add character. A Large mirror above completes the look alongside two brass wall lights. The fully tiled Walk in shower is a highlight of the room with a large rainfall head and the hand held shower all crafted in the same stylish brass. Plenty of storage ticks all the boxes. The bathroom also features an airing cupboard for further storage.
Landing
The Large landing area is panelled for the Victorian style achieved throughout the house, with storage space along side and underneath the loft stairs there is no doubt about the thought that has ultimately used every inch of this property to maximise family living.
Bedroom One
4.04m x 2.64m
Currently staged as a burgundy paradise, complete with custom panelling and Victorian styled wallpaper. Attention to detail with a ceiling rose creates an ultimate Victorian styled bedroom. The central fluted glass light fittings adds character as does the brass and glass bedside lights. A cosy room featuring the large window with its reclaimed wooden cills give a wonderful garden view . The large reclaimed Wardrobe in a classic black and wood tone also complements the room.
Bedroom Two
4.04m x 2.64m
Staged in a classic black and cream colour this panelled room offers relaxing and cosy vibes. A ceiling rose, central light complete with another reclaimed Victorian fire surround offer classic decor. The large window facing the front elevation is complete with wooden blinds.
Bedroom Three
2.8m x 1.73m
Currently staged as an office would also be excellent as a nursery, children’s bedroom or as a kept as an office. Front facing window gives the room plenty of natural light. The fluted brass light fitting, Panelling and the wood slat feature wall brings character to this cosy space. The column radiator and wooden blinds compliment this useful space.
Master Bedroom
6.3m x 3.86m
Situated in the loft space this has been professionally converted into a large master suite. The impressive space features brass bedside wall lights, a comfortable seating area and Juliet balcony doors to view the renovated and landscaped rear garden. Velux roof windows flood the room with natural light front to back. Through a secret bookcase door there is currently staged a dressing area with a velux window, again offering great natural light. Power points in the room make it a versatile space for a dressing area, plugging in hair accessories such as straighteners or dryers or as an office space for powering computers etc. This space could also act as a nursery, making it a versatile addition to the lofts master suite.
En-Suite
2.62m x 4.34m
The En-suite is a large bathroom featuring a claw foot cast iron bath tub, reclaimed from a Victorian estate and refurbished. Two feature windows bring in plenty of light to the reclaimed vanity with an antique bowl as the sink. The extra large walk in shower is again the highlight of the room boasting 1500mm shower tray. Beautiful tiling compliments this stunning Bathroom.
Garden
The Low maintenance fully landscaped rear garden is the perfect place to entertain. Out of the kitchen French doors brings you into the large slabbed patio area which features large black slabs which accents the rear extensions which are clad in a tasteful render. The Built in timber seating area is a great socialising spot for when you have guests or just want to sit in peace. Heading further up the garden we pass two large planter beds containing 6 trees to add a screen of privacy from any over looking gardens. A large contemporary decking area perfect for entertaining faces opposite the grassed water feature area which brings a tranquillity which gives a you feeling as if you were on holiday in a chiq boutique setting . Heading to the end of the garden we have another decked area currently staged as a hot tub location with sockets close by to supply power. A mulched area sits opposite as a blank canvas should you need to add a shed or just a softer play area for (truncated)
- COUNCIL TAXA payment made to your local authority in order to pay for local services like schools, libraries, and refuse collection. The amount you pay depends on the value of the property.Read more about council Tax in our glossary page.
- Band: B
- PARKINGDetails of how and where vehicles can be parked, and any associated costs.Read more about parking in our glossary page.
- Yes
- GARDENA property has access to an outdoor space, which could be private or shared.
- Yes
- ACCESSIBILITYHow a property has been adapted to meet the needs of vulnerable or disabled individuals.Read more about accessibility in our glossary page.
- Ask agent
Elm Avenue, Long Eaton, Nottingham, NG10
NEAREST STATIONS
Distances are straight line measurements from the centre of the postcode- Long Eaton Station1.1 miles
- Toton Lane Tram Stop1.5 miles
- Attenborough Station2.1 miles
About the agent
Frank Innes are the East Midlands leading Estate & Letting Agency providing a first class service to all their customers.
Homeowners have been choosing Frank Innes to sell or rent their property since 1932, building a solid reputation for providing Best Service, Best Price, Best Value.
Award winning branches are strategically positioned across Leicestershire, Nottinghamshire and Derbyshire to reach more buyers in the East Midlands than any other agent. These branches are serviced
Industry affiliations



Notes
Staying secure when looking for property
Ensure you're up to date with our latest advice on how to avoid fraud or scams when looking for property online.
Visit our security centre to find out moreDisclaimer - Property reference LON200458. The information displayed about this property comprises a property advertisement. Rightmove.co.uk makes no warranty as to the accuracy or completeness of the advertisement or any linked or associated information, and Rightmove has no control over the content. This property advertisement does not constitute property particulars. The information is provided and maintained by Frank Innes, Long Eaton. Please contact the selling agent or developer directly to obtain any information which may be available under the terms of The Energy Performance of Buildings (Certificates and Inspections) (England and Wales) Regulations 2007 or the Home Report if in relation to a residential property in Scotland.
*This is the average speed from the provider with the fastest broadband package available at this postcode. The average speed displayed is based on the download speeds of at least 50% of customers at peak time (8pm to 10pm). Fibre/cable services at the postcode are subject to availability and may differ between properties within a postcode. Speeds can be affected by a range of technical and environmental factors. The speed at the property may be lower than that listed above. You can check the estimated speed and confirm availability to a property prior to purchasing on the broadband provider's website. Providers may increase charges. The information is provided and maintained by Decision Technologies Limited. **This is indicative only and based on a 2-person household with multiple devices and simultaneous usage. Broadband performance is affected by multiple factors including number of occupants and devices, simultaneous usage, router range etc. For more information speak to your broadband provider.
Map data ©OpenStreetMap contributors.




