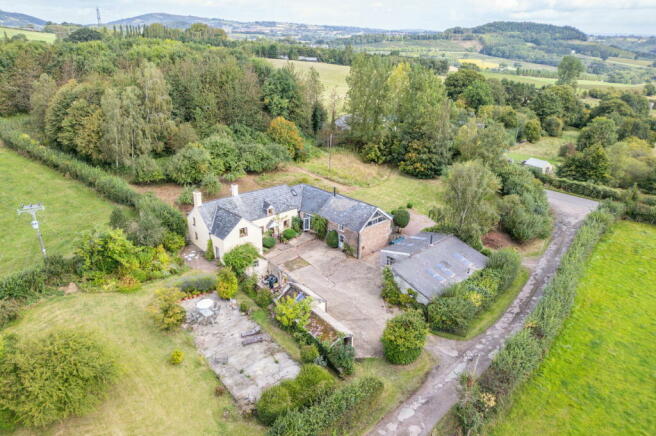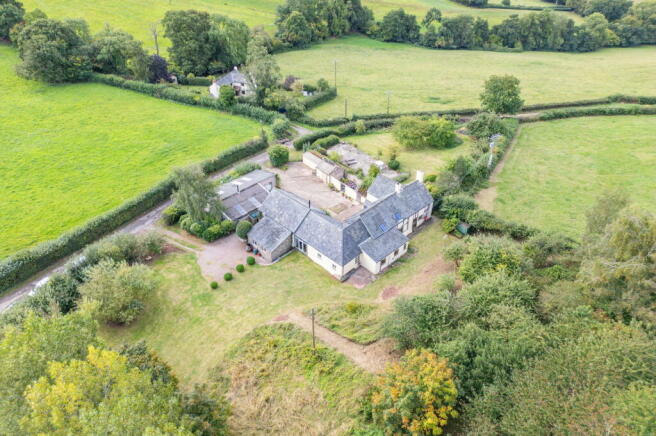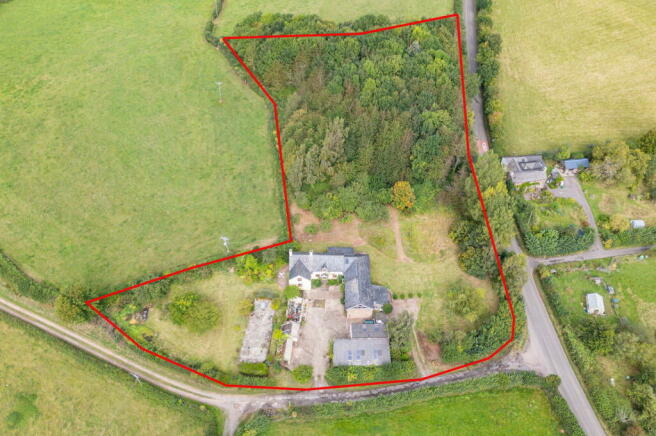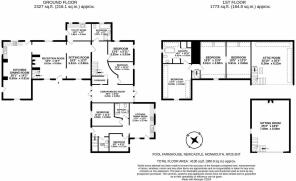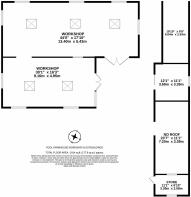Newcastle, Monmouth

- PROPERTY TYPE
Detached
- BEDROOMS
5
- BATHROOMS
2
- SIZE
Ask agent
- TENUREDescribes how you own a property. There are different types of tenure - freehold, leasehold, and commonhold.Read more about tenure in our glossary page.
Freehold
Key features
- Grade II* listed period farmhouse
- Excellent rural but accessible location
- Spacious, versatile accommodation set over two floors
- Five bedroom farmhouse, attached two bedroom annexe and multiple outbuildings
- Carefully restored offering an abundance of character and charm throughout
- Superb, detached workshop
- Views across rolling Monmouthshire countryside
- Off-road parking available for multiple vehicles
- Total plot approximately 2.75 acres inc. well established woodland
- EPC Rating: F
Description
The Property
Pool Farmhouse offers an excellent opportunity to acquire a 15th Century Grade II* listed rural residence with attached annexe and a variety of useful outbuildings set within approximately 2.75 acres. The property is believed to have been built in the early 15th Century and has been owned by the same family for the past 30 years.
Stepping through the front door of this historic farmhouse, you are welcomed into a warm and inviting reception room. The room is filled with character, boasting a large Inglenook fireplace, flagstone flooring and oak panelling, with a striking oak staircase to the side. Light streams through windows on both sides. A doorway leads to the spacious farmhouse kitchen / dining room, where handcrafted cabinets and wooden work surfaces sit harmoniously beside a large fireplace. The dining area features oak floors and a door that opens onto the garden.
From the entrance reception room, two doorways tucked within the oak panelling lead into a cosy additional sitting room with a window overlooking the front courtyard and a door leading to a separate utility / boot room which offers practicality, with a sink, drainer and space for a washing machine.
Beyond lies an inner hall, featuring oak flooring and a modern feel. Two double bedrooms and a family bathroom can be found on this wing. This hallway opens into an impressive reception room with a pitched ceiling and large glass windows, filling the space with natural light making it perfect for a studio, office or music room. Another handcrafted wooden staircase leads to a spacious area above, where exposed roof trusses and a galleried balustrade overlook the reception room below.
Stairs from the entrance reception room lead you up to the first floor accommodation. The principal bedroom boasts wooden floorboards, a large ensuite bathroom and a window framing views of the surrounding countryside. In addition to the principal bedroom another large bedroom reveals exposed beams and roof trusses and leads into another generous room with similar period features.
The Annexe
In addition to the main residence is an attached two bedroom annexe. The front door of the annexe opens into a welcoming hallway, leading to a convenient cloakroom, a cosy double bedroom, a single bedroom and a bathroom with white suite.
To the rear of the annexe, you will find a spacious kitchen / dining room, complete with wooden flooring and a range of fitted units, including a sink, drainer, oven and space for a fridge and dishwasher. The high ceilings and large windows fill the room with natural light, while a back door offers easy access to a separate driveway and
garden.
A staircase from the hallway leads to the first floor sitting room, an elegant and airy space with wooden flooring and a wood-burning stove. A large window frames picturesque views of the surrounding countryside. This stylish room offers the perfect blend of modern comfort and rustic charm.
Outside
A five-bar gate welcomes you into a spacious yard, offering ample parking for multiple vehicles. To the left is a single-storey outbuilding, ripe for conversion / renovation (subject to the necessary planning permissions), while opposite is a substantial detached workshop which has been home to a bespoke furniture business for the past 30 years. The workshop is a significant asset to Pool Farmhouse boasting 1800 sq.ft of useful and adaptable space. There is excellent potential for a variety of uses which could include a gym / office space or further accommodation, subject to the necessary planning permissions.
The gardens wrap around the house beautifully and feature a large patio, well stocked flower beds and mature fruit trees. Expansive lawns stretch out, offering excellent views. Behind the house lies a tranquil area of woodland. A further level lawn beyond the annexe offers additional space, which could be separated if desired. Altogether, the grounds extend to just over 2.75 acres.
Key Information
Services: Mains electricity, water, private drainage (septic tank) and oil fired central heating.
Tenure: Freehold
Wayleaves, Easements and Rights of Way: The property is offered with all existing wayleaves, easements and all public and private rights of way and other such rights, whether these are specifically referred to in these particulars or not.
Fixtures and Fittings: Only those items specifically mentioned in these particulars will be included in the sale, the remainder are excluded from the sale, however, may be available by separate negotiation.
Council Tax Band: H
Local Authority: Monmouthshire County Council.
Viewings: Strictly by appointment with the selling agents.
Postcode: NP25 5NT
Brochures
Brochure 1- COUNCIL TAXA payment made to your local authority in order to pay for local services like schools, libraries, and refuse collection. The amount you pay depends on the value of the property.Read more about council Tax in our glossary page.
- Band: H
- PARKINGDetails of how and where vehicles can be parked, and any associated costs.Read more about parking in our glossary page.
- Yes
- GARDENA property has access to an outdoor space, which could be private or shared.
- Yes
- ACCESSIBILITYHow a property has been adapted to meet the needs of vulnerable or disabled individuals.Read more about accessibility in our glossary page.
- Ask agent
Newcastle, Monmouth
NEAREST STATIONS
Distances are straight line measurements from the centre of the postcode- Abergavenny Station9.1 miles
About the agent
Call Powells for a no obligation Marketing Appraisal of your property. We are an established estate agency and chartered surveying practice specialising in the sale, acquisition, management and valuation of rural property including country & village houses, traditional & modern homes, cottages, smallholdings, equestrian properties, farms, land and development sites. Powells are based in the attractive Welsh Border town of Monmouth, strategically located on the A40, between the M50, M5 & M4,
Notes
Staying secure when looking for property
Ensure you're up to date with our latest advice on how to avoid fraud or scams when looking for property online.
Visit our security centre to find out moreDisclaimer - Property reference S1084955. The information displayed about this property comprises a property advertisement. Rightmove.co.uk makes no warranty as to the accuracy or completeness of the advertisement or any linked or associated information, and Rightmove has no control over the content. This property advertisement does not constitute property particulars. The information is provided and maintained by Powells, Monmouth. Please contact the selling agent or developer directly to obtain any information which may be available under the terms of The Energy Performance of Buildings (Certificates and Inspections) (England and Wales) Regulations 2007 or the Home Report if in relation to a residential property in Scotland.
*This is the average speed from the provider with the fastest broadband package available at this postcode. The average speed displayed is based on the download speeds of at least 50% of customers at peak time (8pm to 10pm). Fibre/cable services at the postcode are subject to availability and may differ between properties within a postcode. Speeds can be affected by a range of technical and environmental factors. The speed at the property may be lower than that listed above. You can check the estimated speed and confirm availability to a property prior to purchasing on the broadband provider's website. Providers may increase charges. The information is provided and maintained by Decision Technologies Limited. **This is indicative only and based on a 2-person household with multiple devices and simultaneous usage. Broadband performance is affected by multiple factors including number of occupants and devices, simultaneous usage, router range etc. For more information speak to your broadband provider.
Map data ©OpenStreetMap contributors.
