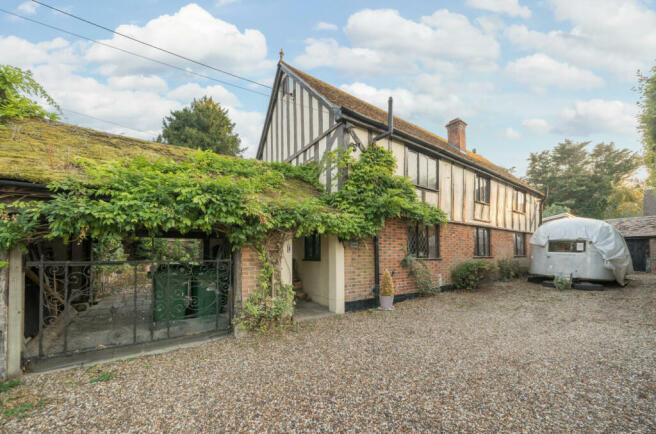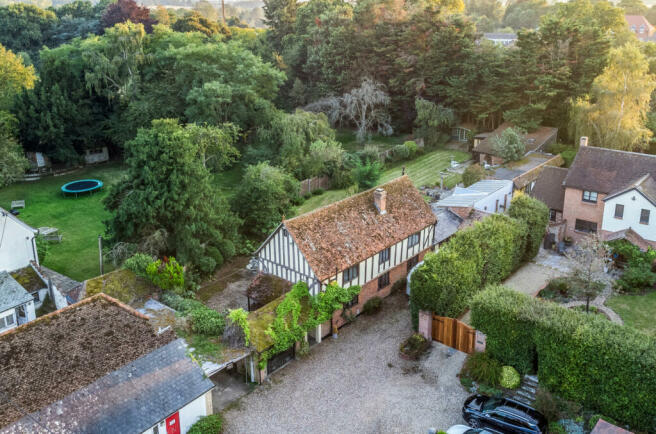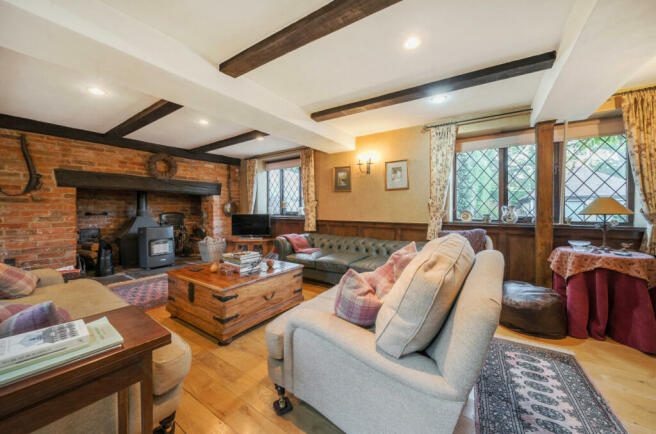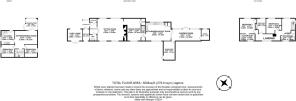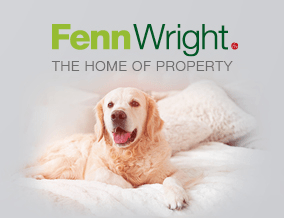
High Street, Great Yeldham, Essex, CO9

- PROPERTY TYPE
Detached
- BEDROOMS
3
- BATHROOMS
2
- SIZE
Ask agent
- TENUREDescribes how you own a property. There are different types of tenure - freehold, leasehold, and commonhold.Read more about tenure in our glossary page.
Freehold
Key features
- Approx 1/3 Acre Plot
- Annex
- Detached House
- Expansive Rear Garden
- Unlisted
- Car Port & Driveway
- Period Features Throughout
- Village/Rural Location
Description
This charming property boasts an abundance of exposed timberwork throughout, adding character and charm to its spacious interiors. Outside, the home offers ample parking for guests and the stunning addition of the two-bedroom detached annex located at the rear of the garden.
With its unique picturesque garden backing onto tree line, generous plot size, and spacious interiors, this property is an ideal opportunity for those seeking their next family home in a rural village location.
Don’t miss the chance to view this exceptional property.
The Coach House is a spacious and charming house with multiple beautiful reception rooms, en-suite to the main bedroom, a naturally lit garden room and separate study.
The entrance hallway has a radiator, old flagstone flooring and a large storage cupboard with automatic light.
The impressive sitting room has a red brick inglenook fireplace with inset cast iron wood burner, two glazed windows to front aspect, two glazed windows to rear aspect, radiator, French oak floorboards and exposed wall and ceiling beams.
The dining room consists of a glazed window to front aspect, radiator, red brick chimney breast, French oak floorboards and exposed wall and ceiling beams.
The kitchen has glazed windows to rear and front aspect, half glazed screen and door to the garden room and half-stained glazed door out to the garden, fitted shaker style kitchen with a range of matching wall and base units, central island unit with granite worksurface. fireplace surround fitted with an Aga range, porcelain butler sink, integral dishwasher, fridge and freezer. There is old flagstone flooring.
The kitchen connects through to the garden room which has double French doors, vaulted timber roof and flagstone flooring. A small door leads through to a workshop which connects to the front of the property.
Additionally, there is a study adjacent to the garden room, overlooking the stunning garden.
The first floor has three double bedrooms, ensuite to the main bedroom and a family bathroom. The landing has a vaulted ceiling with exposed timbers and braces. There are glazed front aspect windows. Stunning views across the landscaped garden can be enjoyed from the landing.
Bedroom one is located at the far end of the landing and comprises of an ensuite bathroom, glazed window to rear aspect, radiator, vaulted ceiling and fitted wardrobe. The ensuite has a glazed window to front aspect, radiator, white Heritage suite comprising low level WC & bidet, wash hand basin set into granite style surface with cupboards below and roll top claw foot bath with shower attachment over, limestone mosaic flooring and a towel rail.
Both bedrooms two and three have a glazed window to rear aspect, radiator, built in wardrobe and exposed wall and ceiling timbers.
The family bathroom comprises a low level WC, wash hand basin and fully tiled walk-in glass shower, high vaulted ceiling with exposed timbers, towel rail and airing cupboard housing the hot water cylinder.
The Annexe Cottage
At the rear of the garden this detached annexe is a true gem offering opportunity for family or friends to stay in their own accommodation separate from the main house.
The annex has two double bedrooms, bathroom with shower facilities, high vaulted ceiling and a low mezzanine first floor. There are glazed windows to front and side aspect, French doors to the conservatory. exposed wall timbers and woodgrain flooring.
The conservatory has solid lower walls, double-glazed natural timber windows, half vaulted roof, French door opening to the garden, light oak woodgrain flooring, power points and light.
The kitchen has a glazed arched window to side aspect and a stable door and comprises a range of matching wall and base shaker style units, worksurfaces, porcelain sink/drainer with mixer tap. four ring ceramic hob with retractable hood over, Belling bronze eye level electric double oven, cupboard with space and plumbing for washing machine, light oak woodgrain flooring and exposed timber walls.
Both bedrooms have glazed windows, exposed timber walls and light oak woodgrain flooring.
The bathroom suite includes a low level WC, wash hand basin and large fully tiled shower cubicle with glass shower door, heated towel rail and fully tiled walls.
Outside;
The rear garden commences with a courtyard style garden with access through from the front porch and the carport. It is paved with cobbles and flagstones and to the centre is a three-tier water fountain. A side porch leads to the main terrace and steps up to the main garden. There is a large patio area beside the garden room opening onto a main lawn area with well-established flower beds and trees. To the side of the main house is a raised lawn looking down onto the courtyard garden with well-established flowers beds and a pond. The bungalow has its own shingled and paved patio area.
There is a painted timber summerhouse to the rear of the garden with a veranda, double doors and a window looking down to the garden. There are also various sheds in the garden.
An external boiler house to the side has the boiler supplying central heating and hot water.
The property is approached over a shared gravel driveway with ample parking together with a covered parking area. There is a car port which connects front to rear.
Location
Situated in the rural village of Great Yeldham the property benefits from nearby amenities in Sible Hedingham, Halstead and the large town of Sudbury for shopping, recreational facilities and rail links to London's Liverpool Street via Marks Tey and Colchester.
Directions
Use SatNav CO9 4EY
Important Information
Council Tax Band - F (Main House)
Council Tax Band - A (Annexe)
Services - We understand that mains water, drainage, electricity and oil fired central heating are connected to the property. There are three separate oil tanks serving the main house, cooker and annexe.
Tenure - Freehold
EPC rating - F
Brochures
Particulars- COUNCIL TAXA payment made to your local authority in order to pay for local services like schools, libraries, and refuse collection. The amount you pay depends on the value of the property.Read more about council Tax in our glossary page.
- Ask agent
- PARKINGDetails of how and where vehicles can be parked, and any associated costs.Read more about parking in our glossary page.
- Yes
- GARDENA property has access to an outdoor space, which could be private or shared.
- Yes
- ACCESSIBILITYHow a property has been adapted to meet the needs of vulnerable or disabled individuals.Read more about accessibility in our glossary page.
- Ask agent
High Street, Great Yeldham, Essex, CO9
NEAREST STATIONS
Distances are straight line measurements from the centre of the postcode- Sudbury Station7.4 miles
About the agent
Your local experts:
This branch - one of eleven in Essex and Suffolk - is headed up by Jenny Olley, Associate Partner at Fenn Wright.
Jenny's team in Market Hill, Sudbury is expert at selling residential homes in Sudbury and nearby villages, including Lavenham and Long Melford. A specialist team at this branch handles the sale of new build homes on local developments, for house builders.</
Industry affiliations

Notes
Staying secure when looking for property
Ensure you're up to date with our latest advice on how to avoid fraud or scams when looking for property online.
Visit our security centre to find out moreDisclaimer - Property reference SUD080066. The information displayed about this property comprises a property advertisement. Rightmove.co.uk makes no warranty as to the accuracy or completeness of the advertisement or any linked or associated information, and Rightmove has no control over the content. This property advertisement does not constitute property particulars. The information is provided and maintained by Fenn Wright, Sudbury. Please contact the selling agent or developer directly to obtain any information which may be available under the terms of The Energy Performance of Buildings (Certificates and Inspections) (England and Wales) Regulations 2007 or the Home Report if in relation to a residential property in Scotland.
*This is the average speed from the provider with the fastest broadband package available at this postcode. The average speed displayed is based on the download speeds of at least 50% of customers at peak time (8pm to 10pm). Fibre/cable services at the postcode are subject to availability and may differ between properties within a postcode. Speeds can be affected by a range of technical and environmental factors. The speed at the property may be lower than that listed above. You can check the estimated speed and confirm availability to a property prior to purchasing on the broadband provider's website. Providers may increase charges. The information is provided and maintained by Decision Technologies Limited. **This is indicative only and based on a 2-person household with multiple devices and simultaneous usage. Broadband performance is affected by multiple factors including number of occupants and devices, simultaneous usage, router range etc. For more information speak to your broadband provider.
Map data ©OpenStreetMap contributors.
