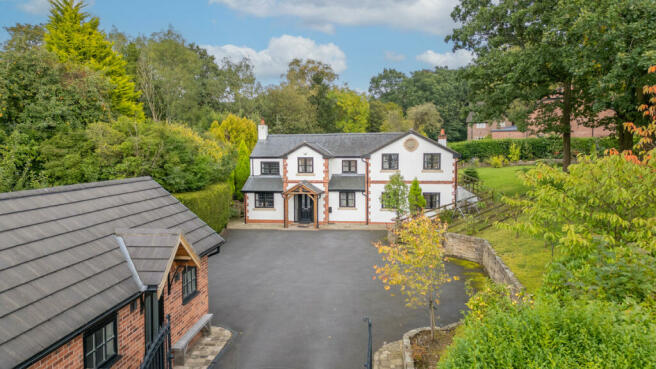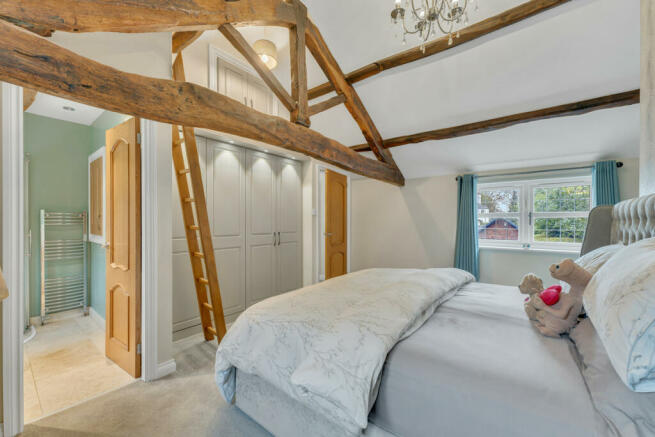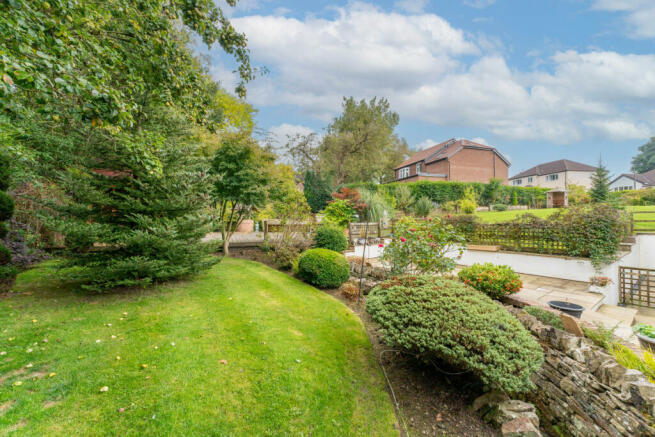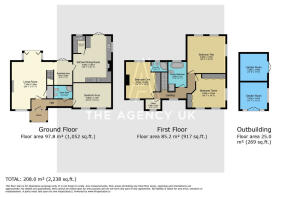
Windlehurst Road, High Lane, SK6

- PROPERTY TYPE
Detached
- BEDROOMS
4
- BATHROOMS
3
- SIZE
2,238 sq ft
208 sq m
- TENUREDescribes how you own a property. There are different types of tenure - freehold, leasehold, and commonhold.Read more about tenure in our glossary page.
Freehold
Key features
- Iconic early 1900s cottage, beautifully restored and extended
- Set within nearly half an acre of landscaped, private gardens
- Spacious sitting room with feature fireplace and modern bi-fold doors
- Open-plan living/dining/kitchen with high-quality fixtures and stone flooring
- Versatile ground floor bedroom/reception room with nearby modern shower room
- Luxurious principal bedroom with vaulted ceiling, bespoke wardrobes, and en-suite
- Family bathroom with freestanding clawfoot bathtub and walk-in shower
- Two outbuildings: a bar area and workshop with conversion potential.
- Tranquil gardens with a brook, wishing well, and decked terrace
- Detached garage, extensive parking, and automatic wrought iron gates
Description
Every room in Oak House exudes character, with elegant proportions that reflect its rich heritage. The heart of the home is the inviting sitting room, complete with a stunning feature fireplace, ideal for cozy winter evenings. Contemporary bi-fold doors open onto the rear bay, allowing the natural beauty of the garden to flood the space with light. Adjoining the sitting room, the morning room, with its tiled floors and French doors, leads out to a covered barbecue and entertaining area – perfect for year-round gatherings.
At the core of this home is the open-plan living, dining, and kitchen area, designed to meet the needs of modern life without compromising on timeless elegance. The kitchen is fitted with high-quality fixtures and stone flooring, offering an inviting space for both casual meals and entertaining guests. A well-sized utility room provides added convenience, ensuring this space is as practical as it is beautiful.
The ground floor also features an additional reception room, currently utilized as a bedroom. Accessed through the welcoming entrance hallway, this versatile space is positioned near a fully tiled, modern shower room, making it ideal for guest accommodation or use as a home office.
The first-floor landing leads to three generously sized bedrooms, each with its own unique appeal. The principal suite is a true showstopper, featuring a vaulted ceiling with exposed beams, bespoke floor-to-ceiling wardrobes, and a luxurious en-suite shower room. The two further bedrooms are equally spacious, with a single bedroom or study offering additional flexibility. The family bathroom is a sanctuary in itself, with a freestanding clawfoot bathtub and a walk-in shower, featuring classic designer sanitary ware.
The gardens at Oak House are nothing short of spectacular, offering complete privacy and a mix of formal and informal spaces. A charming brook meanders through the grounds, adding a peaceful ambiance, while a wishing well and extensive decked terrace with a hot tub offer delightful spots to unwind. The two outbuildings on the property provide ample opportunity for customization – one has been transformed into a fabulous bar area, while the other is currently used as a workshop but could be converted to suit a variety of uses. A detached garage, extensive parking area, and automatic wrought iron gates complete this impressive property.
Located close to the amenities of High Lane and nearby Marple, Oak House offers a perfect blend of tranquil countryside living with easy access to local shops, schools, and transport links.
Oak House is a rare gem – a home of distinction, offering space, style, and seclusion in an exceptional setting.
Brochures
Brochure 1Brochure 2- COUNCIL TAXA payment made to your local authority in order to pay for local services like schools, libraries, and refuse collection. The amount you pay depends on the value of the property.Read more about council Tax in our glossary page.
- Band: D
- PARKINGDetails of how and where vehicles can be parked, and any associated costs.Read more about parking in our glossary page.
- Yes
- GARDENA property has access to an outdoor space, which could be private or shared.
- Yes
- ACCESSIBILITYHow a property has been adapted to meet the needs of vulnerable or disabled individuals.Read more about accessibility in our glossary page.
- Ask agent
Windlehurst Road, High Lane, SK6
NEAREST STATIONS
Distances are straight line measurements from the centre of the postcode- Middlewood Station0.9 miles
- Rose Hill Marple Station1.6 miles
- Disley Station1.6 miles
About the agent
Local Estate Agents. Personal Service.
Working with only a handful of clients selling a home in your local area, allows us to dedicate more time to you and your potential buyers. We know from experience that rushing around, promising the world to as many clients as possible, doesn't give you, your home, and your sale the attention it deserves.
Industry affiliations

Notes
Staying secure when looking for property
Ensure you're up to date with our latest advice on how to avoid fraud or scams when looking for property online.
Visit our security centre to find out moreDisclaimer - Property reference RX423480. The information displayed about this property comprises a property advertisement. Rightmove.co.uk makes no warranty as to the accuracy or completeness of the advertisement or any linked or associated information, and Rightmove has no control over the content. This property advertisement does not constitute property particulars. The information is provided and maintained by The Agency UK, Covering Nationwide. Please contact the selling agent or developer directly to obtain any information which may be available under the terms of The Energy Performance of Buildings (Certificates and Inspections) (England and Wales) Regulations 2007 or the Home Report if in relation to a residential property in Scotland.
*This is the average speed from the provider with the fastest broadband package available at this postcode. The average speed displayed is based on the download speeds of at least 50% of customers at peak time (8pm to 10pm). Fibre/cable services at the postcode are subject to availability and may differ between properties within a postcode. Speeds can be affected by a range of technical and environmental factors. The speed at the property may be lower than that listed above. You can check the estimated speed and confirm availability to a property prior to purchasing on the broadband provider's website. Providers may increase charges. The information is provided and maintained by Decision Technologies Limited. **This is indicative only and based on a 2-person household with multiple devices and simultaneous usage. Broadband performance is affected by multiple factors including number of occupants and devices, simultaneous usage, router range etc. For more information speak to your broadband provider.
Map data ©OpenStreetMap contributors.





