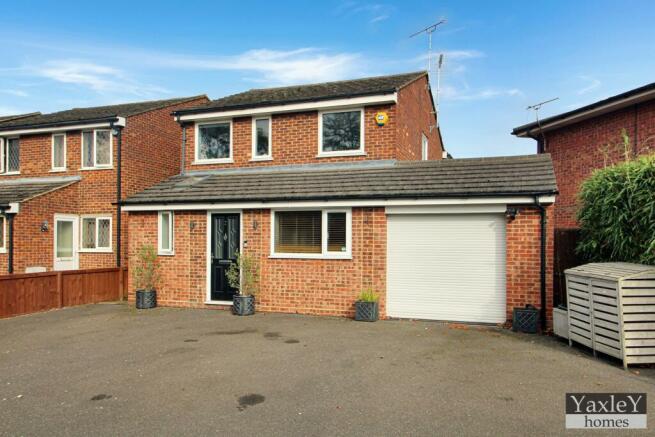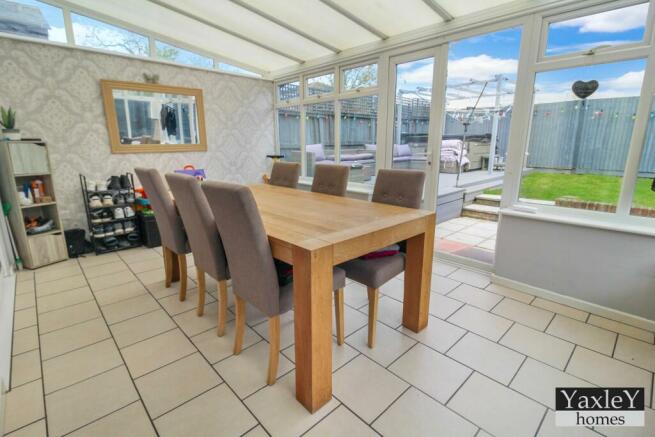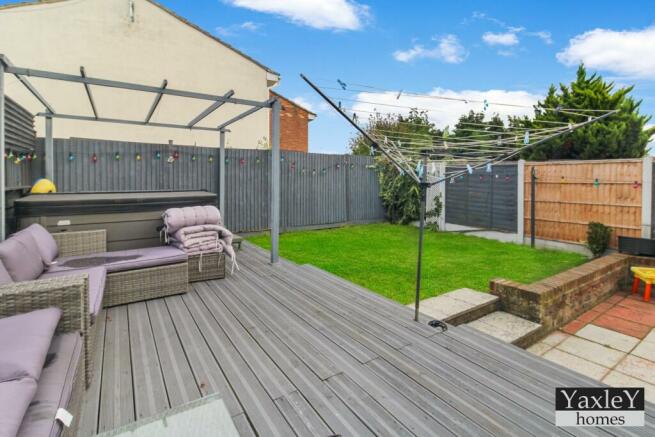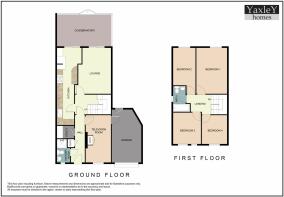Petunia Crescent, Springfield, Chelmsford

- PROPERTY TYPE
Detached
- BEDROOMS
4
- SIZE
Ask agent
- TENUREDescribes how you own a property. There are different types of tenure - freehold, leasehold, and commonhold.Read more about tenure in our glossary page.
Freehold
Description
Chelmsford boasts comprehensive shopping facilities which include the highly acclaimed Bond Street shopping precinct as well as a wide array of independent and chain restaurants, many bars and leisure facilities including Riverside Ice Rink. Chelmsford railway station provides regular services to London Liverpool Street with journey times of around 40 minutes.
Entrance door to:
Entrance Hallway
Double radiator, storage cupboard, doors to:
Shower room
Low level W/C, vanity unit comprising of sink with mixer tap and storage cupboards underneath, obscured window to side, heated towel rail, panel enclosed double shower cubicle, exterior fan, Velux window, tiled walls, ceramic tiled floor.
Utility Room 5'11 x 4'7
Work surface, wall mounted cupboards, space for appliances.
Sitting Room 15'8 x 7'8
Window to front, storage cupboard, door to garage.
Inner Hallway
Stairs to first floor, under stairs storage cupboard, ceramic tiled floor, doors to:
Family Room 14'11 x 10'6
Double radiator, patio doors to conservatory.
Kitchen/breakfast Room 23'5 x 8'1
Rolled edge worksurface supported by base units providing cupboards and draws, matching wall mounted units, one and a quarter bowel stainless still sink with mixer tap, Integrated double oven hob and extractor fan, space for appliances, window to side, double radiator, breakfast bar, patio doors to:
Conservatory 17' 11 x 9'11
Windows to rear and side, ceramic tiled floor, double radiator, double doors to rear garden.
First Floor
Landing
Window to side, loft access, doors to:
Bedroom One 15'3 x 10'2
Window to rear, radiator, built in wardrobes.
Bedroom Two 12'4 plus door recess x 7'6
Widow to rear, radiator.
Bedroom Three 10'5 x 9'5
Two windows to front, radiator.
Bedroom Four 9'6 x 8'5
Window to front, radiator.
Bathroom
Panel enclosed bath with over head shower, vanity unit comprising of sink with mixer tap, low level W/C and storage cupboards underneath, tiled walls, heated towel rail obscured window to side.
Exterior
Rear garden
Mainly laid to lawn, patio area, decking area, side access, access to garage, hot tub to remain (Not Tested).
Garage
Power and light connect, up and over electric door, door to rear garden.
Driveway
Offering off street parking for several vehicles.
Tenure: Freehold
Brochures
Brochure- COUNCIL TAXA payment made to your local authority in order to pay for local services like schools, libraries, and refuse collection. The amount you pay depends on the value of the property.Read more about council Tax in our glossary page.
- Ask agent
- PARKINGDetails of how and where vehicles can be parked, and any associated costs.Read more about parking in our glossary page.
- Yes
- GARDENA property has access to an outdoor space, which could be private or shared.
- Yes
- ACCESSIBILITYHow a property has been adapted to meet the needs of vulnerable or disabled individuals.Read more about accessibility in our glossary page.
- Ask agent
Energy performance certificate - ask agent
Petunia Crescent, Springfield, Chelmsford
NEAREST STATIONS
Distances are straight line measurements from the centre of the postcode- Chelmsford Station1.8 miles
- Hatfield Peverel Station4.3 miles
About the agent
Welcome to an independently run,
Independently minded estate and lettings agency.
Yaxley homes was founded in 2010 on the belief that estate agents could do a lot better.
We've been working in the industry for a long time and we're frustrated that most agencies are just so ordinary, So we decided to build our own home.
This new home wasn't made of sticks or straw. It was founded on a deep rooted,
decade long knowledge of property, from the very bricks and mortar
Industry affiliations

Notes
Staying secure when looking for property
Ensure you're up to date with our latest advice on how to avoid fraud or scams when looking for property online.
Visit our security centre to find out moreDisclaimer - Property reference RS0629. The information displayed about this property comprises a property advertisement. Rightmove.co.uk makes no warranty as to the accuracy or completeness of the advertisement or any linked or associated information, and Rightmove has no control over the content. This property advertisement does not constitute property particulars. The information is provided and maintained by Yaxley Homes, Witham. Please contact the selling agent or developer directly to obtain any information which may be available under the terms of The Energy Performance of Buildings (Certificates and Inspections) (England and Wales) Regulations 2007 or the Home Report if in relation to a residential property in Scotland.
*This is the average speed from the provider with the fastest broadband package available at this postcode. The average speed displayed is based on the download speeds of at least 50% of customers at peak time (8pm to 10pm). Fibre/cable services at the postcode are subject to availability and may differ between properties within a postcode. Speeds can be affected by a range of technical and environmental factors. The speed at the property may be lower than that listed above. You can check the estimated speed and confirm availability to a property prior to purchasing on the broadband provider's website. Providers may increase charges. The information is provided and maintained by Decision Technologies Limited. **This is indicative only and based on a 2-person household with multiple devices and simultaneous usage. Broadband performance is affected by multiple factors including number of occupants and devices, simultaneous usage, router range etc. For more information speak to your broadband provider.
Map data ©OpenStreetMap contributors.




