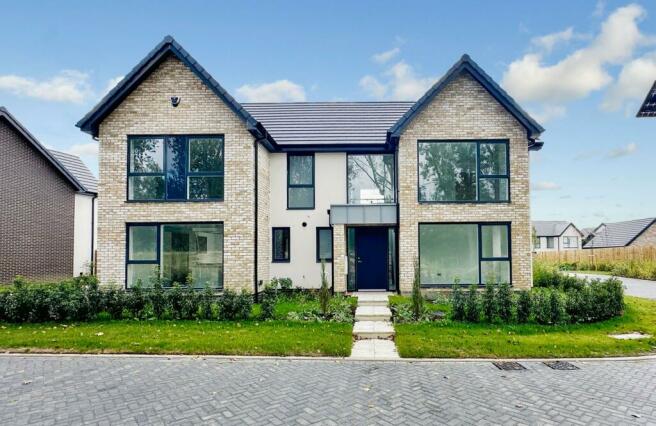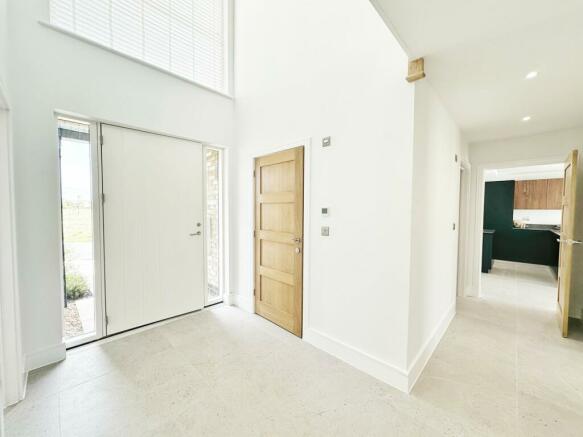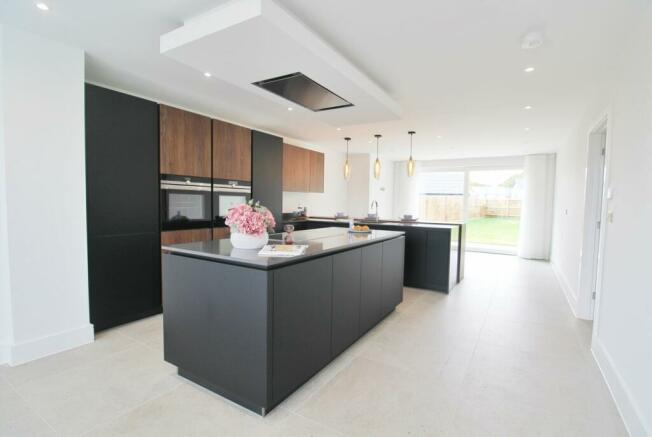
The Hamlets, Peterborough, PE7

- PROPERTY TYPE
Detached
- BEDROOMS
4
- BATHROOMS
2
- SIZE
Ask agent
- TENUREDescribes how you own a property. There are different types of tenure - freehold, leasehold, and commonhold.Read more about tenure in our glossary page.
Freehold
Key features
- 2245 SQFT
- Double Garage with Electric Doors
- Brand New Home
- Executive Development of Only 30 Properties
- High Specification Throughout
- Ready to Move Into
- German Hacker Kitchen
- 3 Reception Rooms
- Master Bedroom with Dressing Room & En-Suite
- Second Bedroom with En Suite
Description
Welcome to The Birch, a beautifully designed 4-bedroom home set within the tranquil Hampton Country Park. Surrounded by serene waterways, this home is part of The Hamlets, an exclusive development of just 30 homes. Experience the best of both worlds with countryside charm and proximity to essential amenities.
As you step into The Birch, you are welcomed by a spacious entrance hall, allowing access to all rooms. Immediately to your right, you'll find the cloakroom, featuring Italian tiles, Junkers timber flooring, a wall-mounted toilet system, and a sleek vanity unit.
Continuing down the hall, you have the second reception room, perfect for a snug or playroom. From here, you have the lounge. This generously proportioned space exudes warmth and light, thanks to the full-height sliding doors that open up to the landscaped, privately walled garden. The premium timber flooring and underfloor heating throughout the ground floor.
Moving from the lounge, you pass through to the home office, a great space to work from home. Frameless double-aspect windows allowing for an abundance of light. This property is already installed with broadband.
Adjoining this space, the open-plan kitchen, dining, and family room. The kitchen is featuring a stunning Hacker German design with painted finishes, Quartz countertops, a 5-ring hob, double oven, integrated dishwasher, dual full-height fridge-freezers, and a Quooker tap. The triple-aspect layout allows natural light to pour in from all angles, creating a vibrant and welcoming space. Frameless sliding doors open onto the rear garden, making this the ideal setting for entertaining. On the opposite side of the room, a spacious dining and family area great for the new modern open plan living.
The ground floor also benefits from the utility room providing a practical space just off the kitchen, with additional Hacker German design units, a large frameless window, and brushed brass finishes.
Heading upstairs via a staircase framed by modern oak and glass banisters, you arrive on the first floor with both front and rear views. Going to the master bedroom the frameless windows overlook the private garden, while the room is finished with spotlights and a large dressing area. The adjoining en-suite is finished in contemporary elegance, featuring floating sinks, chrome taps, a rainfall shower, and beautifully laid Italian wall and floor tiles, accompanied by heated towel rails and soft spotlights.
Moving along the landing, you discover the second generously sized bedroom, finished to a high standard, offering comfort and space. Across the hall, the third bedroom is equally spacious and benefits from its own modern en-suite, matching the same sleek, high-quality finishes as the master, with floating sinks, rainfall showers, chrome fixtures.
The final bedroom offers large windows that provide serene garden views. The first floor also benefits from the family bathroom, with a contemporary design featuring floating vanity units, chrome taps, a rainfall shower, and a free-standing bath. Italian tiles, either half-height around the bath or full-height for homes with an integrated shower.
Outside, the front garden is neatly laid to lawn with a paved path leading to the entrance. A block-paved driveway provides off-road parking and leads to the double garage, which is equipped with power, lighting, and a remote-controlled electric roller shutter door. The rear garden is landscaped and laid to lawn.
- COUNCIL TAXA payment made to your local authority in order to pay for local services like schools, libraries, and refuse collection. The amount you pay depends on the value of the property.Read more about council Tax in our glossary page.
- Band: TBC
- PARKINGDetails of how and where vehicles can be parked, and any associated costs.Read more about parking in our glossary page.
- Yes
- GARDENA property has access to an outdoor space, which could be private or shared.
- Yes
- ACCESSIBILITYHow a property has been adapted to meet the needs of vulnerable or disabled individuals.Read more about accessibility in our glossary page.
- Ask agent
Energy performance certificate - ask agent
The Hamlets, Peterborough, PE7
NEAREST STATIONS
Distances are straight line measurements from the centre of the postcode- Peterborough Station3.4 miles
About the agent
RECENT FEEDBACK
"
Dear Grant and Liv
Myself and Lizzi would like to Say a huge thank you to both of you. From start to end you two have been amazing, and we are so very grateful.
Grant you made it very easy at the start when I was not sure and confident of the whole process of buying a house you sat me and Lizzi down and gave us his time to explain how it works, to both of us this played a big part in us choosing to buy a house on this d
Industry affiliations



Notes
Staying secure when looking for property
Ensure you're up to date with our latest advice on how to avoid fraud or scams when looking for property online.
Visit our security centre to find out moreDisclaimer - Property reference 28213546. The information displayed about this property comprises a property advertisement. Rightmove.co.uk makes no warranty as to the accuracy or completeness of the advertisement or any linked or associated information, and Rightmove has no control over the content. This property advertisement does not constitute property particulars. The information is provided and maintained by Compass Elevation, Bedford. Please contact the selling agent or developer directly to obtain any information which may be available under the terms of The Energy Performance of Buildings (Certificates and Inspections) (England and Wales) Regulations 2007 or the Home Report if in relation to a residential property in Scotland.
*This is the average speed from the provider with the fastest broadband package available at this postcode. The average speed displayed is based on the download speeds of at least 50% of customers at peak time (8pm to 10pm). Fibre/cable services at the postcode are subject to availability and may differ between properties within a postcode. Speeds can be affected by a range of technical and environmental factors. The speed at the property may be lower than that listed above. You can check the estimated speed and confirm availability to a property prior to purchasing on the broadband provider's website. Providers may increase charges. The information is provided and maintained by Decision Technologies Limited. **This is indicative only and based on a 2-person household with multiple devices and simultaneous usage. Broadband performance is affected by multiple factors including number of occupants and devices, simultaneous usage, router range etc. For more information speak to your broadband provider.
Map data ©OpenStreetMap contributors.





