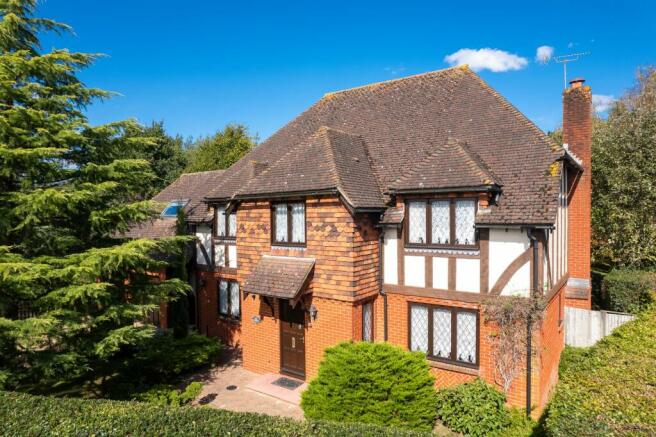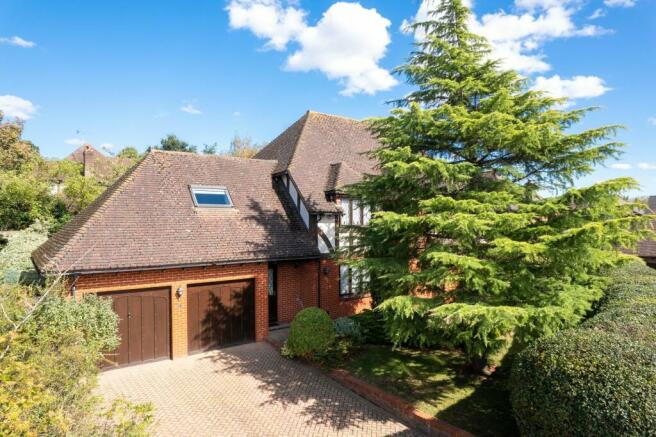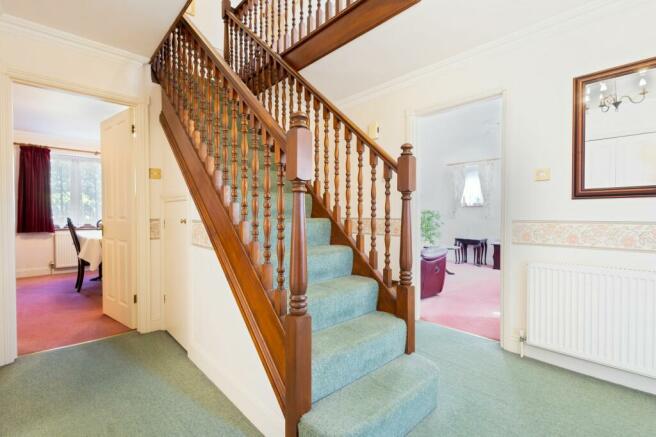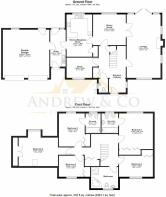
Watsons Close, Ashford, TN25

- PROPERTY TYPE
Detached
- BEDROOMS
5
- BATHROOMS
3
- SIZE
2,013 sq ft
187 sq m
- TENUREDescribes how you own a property. There are different types of tenure - freehold, leasehold, and commonhold.Read more about tenure in our glossary page.
Freehold
Key features
- 5-bedroom executive family home
- Sought-after positon just off Sandyhurst Lane
- Living Room, Dining Room & Study
- 2-en-suite bedrooms
- Built-in wardrobes to all bedrooms
- Lovely mature gardens
- Double garage & driveway parking for 4 cars
- Sought-after positon close to schools
Description
Discover this spacious 5-bedroom executive family home, ideally situated in a highly desirable location just off Sandyhurst Lane, near Ashford. This impressive residence combines elegance and functionality, making this perfect choice for modern family living.
Upon entering, you'll find a welcoming and spacious entrance hallway which leads to each of the living spaces, including a living room that provides a spacious area for relaxation, a formal dining room ideal for hosting dinners and special occasions and a well-appointed study, offering a dedicated space for work. Furthermore, there is a kitchen/breakfast room featuring integrated appliances and a separate utility/laundry room.
Taking the stairs to the first floor, a spacious galleried landing leads to each of the bedrooms and family bathroom. Each of the bedrooms is a generous size, all featuring built-in or fitted bedroom furniture, with two of the bedrooms also benefitting from en-suite bathrooms, adding a touch of luxury and convenience.
Surrounded by lovely mature gardens, the outside space is a beautiful retreat for both leisure and play. For practical needs, the home includes a double garage with electric up/over door and driveway parking for 4 cars.
Additionally, the positioning places this home within easy reach of local schools, shops, transport links and countryside walks making it a perfect choice for families.
EPC Rating: C
Entrance Hallway
Spacious entrance hallway with stairs leading to the first floor and under-stairs cupboard, doors to Cloakroom, Study, Living Room & Dining Room. Useful coat storage cupboard, radiators, fitted carpet. Wood door to the front.
Cloakroom
Window to the front, WC, wash basin, radiator, tiled walls, fitted carpet.
Study
2.3m x 2.96m
Window to the front, fitted office furniture, radiator, fitted carpet.
Living Room
7.45m x 3.97m
Triple aspect room with windows to the front and side and doors to the rear garden, gas fire place with surround, TV & Tel points, radiators, fitted carpet.
Dining Room
3.6m x 3.88m
Window to the rear, radiator, fitted carpet.
Kitchen/Breakfast Room
4.97m x 2.96m
Fitted kitchen comprising matching wall and base units with work surfaces over, inset 2 bowl stainless steel sink/drainer, built-in eye-level electric double oven, built-in microwave, 4-ring gas hob with extractor hood over, integrated dishwasher, integrated fridge-freezer. Pantry cupboard. Tiled splash back, radiator, tiled floor.
Utility Room
1.82m x 4.34m
Door to the front, door to garden and door into double garage. Fitted units with worksurface over, inset sink/drainer, plumbing and space for a washing machine and tumble dryer. Tiled splash back, radiator, tiled floor.
Landing
Galleried landing with doors to each bedroom and family bathroom, loft access, airing cupboard housing hot water cylinder, radiator, fitted carpet.
Bedroom 1
4.2m x 3.97m
Window to the rear over looking the garden, built-in wardrobes, fitted bedroom furniture, radiator, fitted carpet.
En Suite
1.95m x 2.32m
Comprising a bath with mixer taps, thermostatic shower and glass shower screen, WC, wash basin, bidet, radiator, extractor fan, mirror light with shaver socket, tiled walls and fitted carpet. Window to the rear.
Bedroom 2
2.76m x 3.89m
Window to the rear, built-in wardrobes, fitted bedroom furniture, radiator, fitted carpet.
En Suite
1.76m x 2.32m
Comprising a bath with mixer taps, thermostatic shower and glass shower screen, WC, wash basin, radiator, extractor fan, mirror light with shaver socket, tiled walls and fitted carpet. Window to the rear.
Bedroom 3
5.29m x 3.35m
Dual aspect with window to the rear and Velux roof window to the front, built-in wardrobes, radiators, fitted carpet.
Bedroom 4
3.98m x 2.49m
Window to the front, built-in wardrobe, fitted bedroom furniture, radiator, fitted carpet.
Bedroom 5
2.38m x 2.97m
Window to the front, built-in wardrobe, radiator, fitted carpet.
Bathroom
2.47m x 3.18m
Comprising a corner bath with mixer taps and hand shower attachment, shower enclosure with pivot door and thermostatic shower, WC, wash basin, extractor fan, mirror light with shaver socket, radiator, tiled walls and fitted carpet. Window to the front.
Rear Garden
Paved seating area adjacent to the rear of the house, stepping up to a mature lawned garden with planted borders and fenced boundaries. Secondary seating area to the rear of the garden. Pathway leading around the house to side garden, also lawned with mature planted borders. Gated side access to the front.
Parking - Double garage
Two up and over doors to the front (1 electronically powered with remote) window to rear, personnel door to garden, lights and power.
Parking - Driveway
Block paved driveway offering space to park up to four cars.
- COUNCIL TAXA payment made to your local authority in order to pay for local services like schools, libraries, and refuse collection. The amount you pay depends on the value of the property.Read more about council Tax in our glossary page.
- Band: G
- PARKINGDetails of how and where vehicles can be parked, and any associated costs.Read more about parking in our glossary page.
- Garage,Driveway
- GARDENA property has access to an outdoor space, which could be private or shared.
- Rear garden
- ACCESSIBILITYHow a property has been adapted to meet the needs of vulnerable or disabled individuals.Read more about accessibility in our glossary page.
- Ask agent
Watsons Close, Ashford, TN25
NEAREST STATIONS
Distances are straight line measurements from the centre of the postcode- Ashford International Station2.2 miles
- Ashford Station2.2 miles
- Wye Station2.3 miles


For personal service and a fabulous choice of top quality homes to buy or rent, the estate agent to trust is Andrew & Co. As an experienced, independent agency, Andrew & Co can guide you through every stage of buying or selling your home.
We take pride in the quality of our service and we understand just what an important step this is for you and your family. Whether you are looking for your first house or your dream property, we have the local knowledge to help you find the right home in the right location, together with the contacts to help you deal with the legal and financial aspects, too (but only if you need them). When you ask us to sell your home - probably your biggest and most valuable asset - you can guarantee that we will commit ourselves to doing everything we can to do the job as quickly and as efficiently as possible.
We will advertise your property in local newspapers and online, using our own website as well as all the major property portals, and we will also advertise your property in our modern offices in Ashford, Cheriton and New Romney. Just give us a ring or call in for a coffee and a chat, any time. Because we are independent you can rely on us to do our very best to find you a buyer because that's why we are in business. Remember - if it matters to you, it matters to us.
Notes
Staying secure when looking for property
Ensure you're up to date with our latest advice on how to avoid fraud or scams when looking for property online.
Visit our security centre to find out moreDisclaimer - Property reference 7f3fd9d6-a108-4f69-a782-be90f91f86ba. The information displayed about this property comprises a property advertisement. Rightmove.co.uk makes no warranty as to the accuracy or completeness of the advertisement or any linked or associated information, and Rightmove has no control over the content. This property advertisement does not constitute property particulars. The information is provided and maintained by Andrew & Co Estate Agents, Ashford. Please contact the selling agent or developer directly to obtain any information which may be available under the terms of The Energy Performance of Buildings (Certificates and Inspections) (England and Wales) Regulations 2007 or the Home Report if in relation to a residential property in Scotland.
*This is the average speed from the provider with the fastest broadband package available at this postcode. The average speed displayed is based on the download speeds of at least 50% of customers at peak time (8pm to 10pm). Fibre/cable services at the postcode are subject to availability and may differ between properties within a postcode. Speeds can be affected by a range of technical and environmental factors. The speed at the property may be lower than that listed above. You can check the estimated speed and confirm availability to a property prior to purchasing on the broadband provider's website. Providers may increase charges. The information is provided and maintained by Decision Technologies Limited. **This is indicative only and based on a 2-person household with multiple devices and simultaneous usage. Broadband performance is affected by multiple factors including number of occupants and devices, simultaneous usage, router range etc. For more information speak to your broadband provider.
Map data ©OpenStreetMap contributors.





