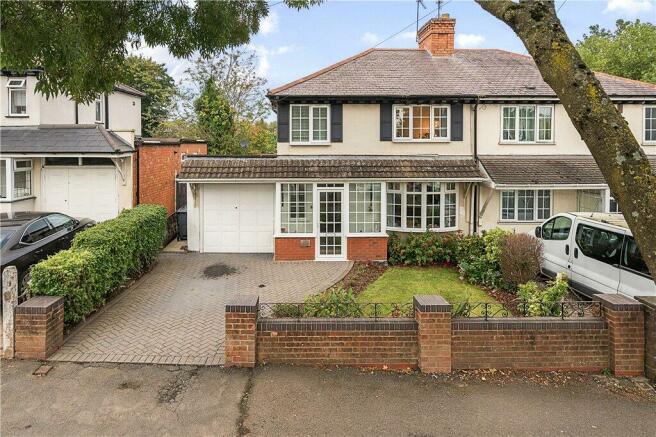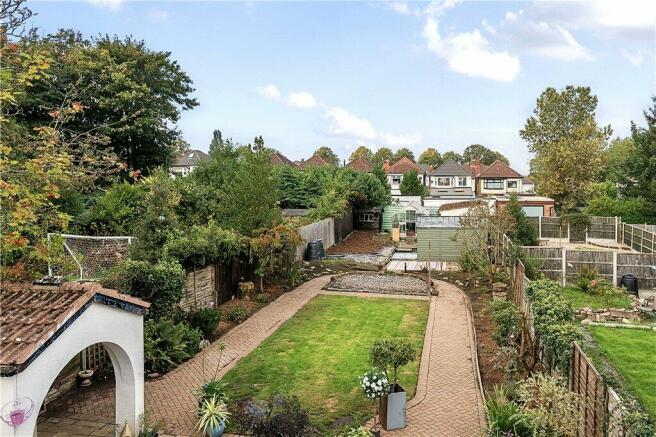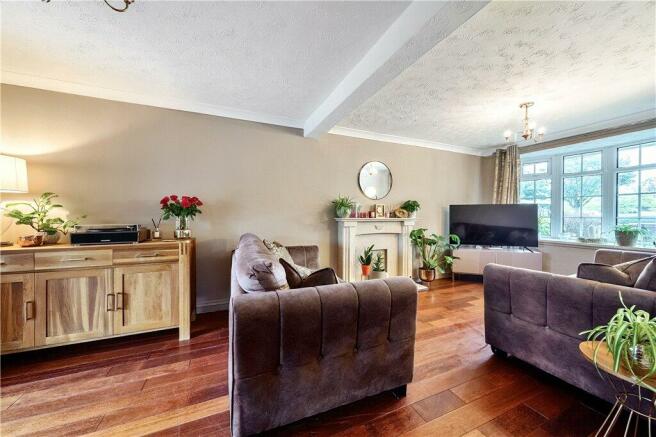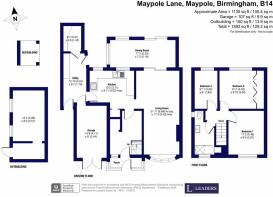
Maypole Lane, Maypole, Birmingham

- PROPERTY TYPE
Semi-Detached
- BEDROOMS
3
- BATHROOMS
1
- SIZE
Ask agent
- TENUREDescribes how you own a property. There are different types of tenure - freehold, leasehold, and commonhold.Read more about tenure in our glossary page.
Ask agent
Key features
- An Extended Semi Detached Property
- Porch
- Through Lounge
- Kitchen
- Side Utility
- Sauna Space
- Extended Sun Lounge Dining Room
- Three Bedrooms
- Bathroom
- Garage Space For Storage
Description
Introducing this delightful, well presented, EXTENDED SEMI- DETACHED PROPERTY, set within a popular residential area of Maypole that boasts a spacious accommodation, good sized rear garden, with multi functional potential for the storage outbuilding, and well located with easy access to amenities.
This charming home offers a harmonious blend of functionality and comfort, making it perfect for families or couples.
The welcoming open porch and reception hallway that leads through to the well-appointed kitchen, offering a good-sized space for culinary enthusiasts, all designed to make your culinary adventures more enjoyable with the tranquillity of the views overlooking the rear garden. To the side is a hand utility area that also gives access to the Sauna space that is currently not in working order. The utility also has direct access to the garden and has personal door giving access to the side garage space, currently used for storage only as within the garage is a shower cubicle and WC preventing vehicle access.
The warm, inviting, through lounge reception room, provides a relaxing living area, with the open through living flowing into the extended sun lounge with amply sized dining space, perfect for those family meals or entertaining guests with tranquil garden views accessible via sliding patio doors, making it perfect for indoor/outdoor living with this direct access to the garden bringing the outside in.
On the first floor, this home features two spacious double bedrooms filled with natural light’, the master bedroom benefiting from built-in wardrobes, with the third being a well- proportioned single room.
The house comes with a well-appointed bathroom featuring a shower over the bath, ensuring a relaxing bathing experience and convenient living.
The outside does not disappoint either. This property boasts having a driveway providing parking, with a front garden, and the delightful rear garden providing a sunny aspect space that is a perfect outdoor oasis for relaxation, leisure and enjoying entertaining family and friends in the finer weather.
Located conveniently close to public, transport links, local schools, shops and amenities, and parks for those who enjoy outdoor activities.
Early viewing is strongly recommended on this property to avoid any disappointment.
An Extended Semi Detached Property
Porch
Reception Hallway
Through Lounge
21’11” x 9’4”(min) 11’3”(max)
Kitchen
3.7m x 2.44m
Side utility
14’3”(max into door recess) 12’11”(min to garage)
Sauna Space
2m x 1.42m
Agent’s Note. Although there is a built in sauna it is currently NOT in good working order. We have provided the space size within the property that it occupies only.
Extended Sun Lounge Dining Room
5.23m x 2.18m
First Floor Landing
Bedroom One
3.48m x 2.87m
Bedroom Two
3.02m x 3m
Bedroom Three
6’ x 9’11”
Bathroom
L Shaped 5’2” x 8’3”(max) 7’1”(min) WC area 2’8” x 3’
Garage Space for storage 13’9” x 10’9” door width 7’3”
Agents Note :The garage is currently only suitable for storage as it’s has a shower cubicle and WC in it at present preventing it being used to store a vehicle.
Tenure
We are advised the property is Freehold, although this is subject to verification.
Viewings
By prior appointment with Leaders - (option 2)
Council Tax Band C
Brochures
Particulars- COUNCIL TAXA payment made to your local authority in order to pay for local services like schools, libraries, and refuse collection. The amount you pay depends on the value of the property.Read more about council Tax in our glossary page.
- Band: TBC
- PARKINGDetails of how and where vehicles can be parked, and any associated costs.Read more about parking in our glossary page.
- Yes
- GARDENA property has access to an outdoor space, which could be private or shared.
- Yes
- ACCESSIBILITYHow a property has been adapted to meet the needs of vulnerable or disabled individuals.Read more about accessibility in our glossary page.
- Ask agent
Maypole Lane, Maypole, Birmingham
NEAREST STATIONS
Distances are straight line measurements from the centre of the postcode- Whitlock's End Station1.6 miles
- Shirley Station1.7 miles
- Yardley Wood Station1.7 miles
About the agent
We're open for business!
Our offices are now open, however the safety of our clients and colleagues is of paramount importance to us, so we are following strict social distancing guidelines and where possible we will be continuing with virtual viewings. Get in touch to book your virtual viewings!
Successfully Selling in MaypoleLeaders is one of the UK's largest and most-established independent estate and lettings agencies. Wit
Industry affiliations



Notes
Staying secure when looking for property
Ensure you're up to date with our latest advice on how to avoid fraud or scams when looking for property online.
Visit our security centre to find out moreDisclaimer - Property reference MAY240097. The information displayed about this property comprises a property advertisement. Rightmove.co.uk makes no warranty as to the accuracy or completeness of the advertisement or any linked or associated information, and Rightmove has no control over the content. This property advertisement does not constitute property particulars. The information is provided and maintained by Leaders Sales, Maypole. Please contact the selling agent or developer directly to obtain any information which may be available under the terms of The Energy Performance of Buildings (Certificates and Inspections) (England and Wales) Regulations 2007 or the Home Report if in relation to a residential property in Scotland.
*This is the average speed from the provider with the fastest broadband package available at this postcode. The average speed displayed is based on the download speeds of at least 50% of customers at peak time (8pm to 10pm). Fibre/cable services at the postcode are subject to availability and may differ between properties within a postcode. Speeds can be affected by a range of technical and environmental factors. The speed at the property may be lower than that listed above. You can check the estimated speed and confirm availability to a property prior to purchasing on the broadband provider's website. Providers may increase charges. The information is provided and maintained by Decision Technologies Limited. **This is indicative only and based on a 2-person household with multiple devices and simultaneous usage. Broadband performance is affected by multiple factors including number of occupants and devices, simultaneous usage, router range etc. For more information speak to your broadband provider.
Map data ©OpenStreetMap contributors.





