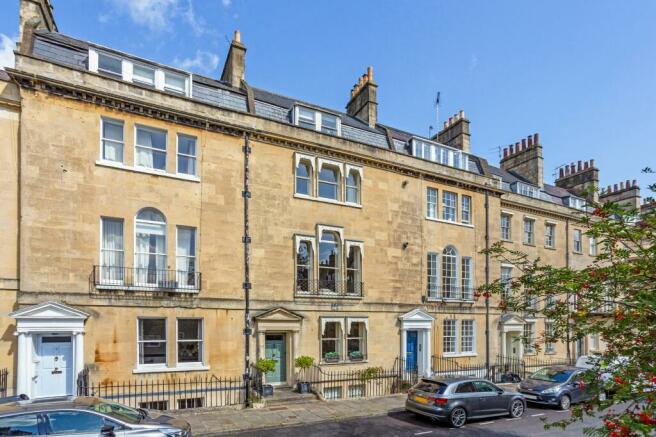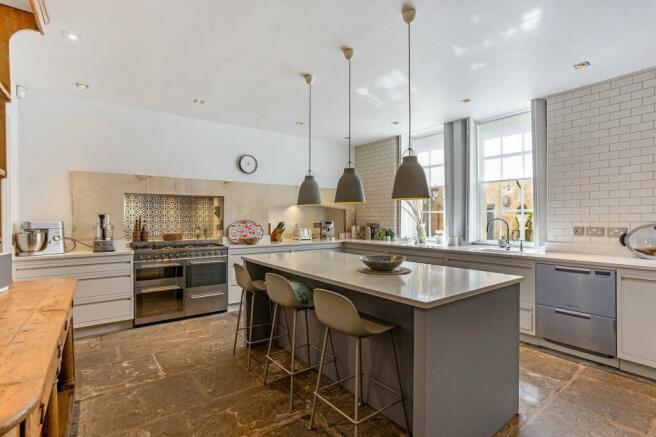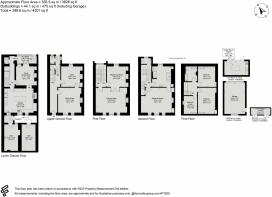Rivers Street, Bath, BA1

- PROPERTY TYPE
Terraced
- BEDROOMS
4
- BATHROOMS
2
- SIZE
3,827 sq ft
356 sq m
- TENUREDescribes how you own a property. There are different types of tenure - freehold, leasehold, and commonhold.Read more about tenure in our glossary page.
Freehold
Key features
- Exquisite Grade II listed Georgian Townhouse
- Open Views Across Catharine Place
- Period Features
- Superb First Floor Drawing Room and Withdrawing Room
- Garden Room
- Good-sized Single Garage
Description
Rivers Street is situated in the heart of Bath, close to The Royal Crescent and The Circus and within easy walking distance of the City Centre. The City of Bath is a World Heritage site with much to offer including splendid Georgian architecture, great shopping and leisure facilities together with many fine restaurants, theatre and galleries. In addition, there is a range of shops in St James’s Street including a good delicatessen, newspaper shop, local pub and greengrocers. Margarets Buildings has a superb range of independent shops which includes Berdoulat an extraordinary creative enterprise run by Patrick and Neri, the highly regarded Green Bird Café and two fine art galleries. No. 6 is in an exceptional position on Rivers Street facing south across the open square gardens of Catharine Place.
Description
No. 6 Rivers Street is a beautifully presented Georgian townhouse which is both sympathetic to the origins of the house whilst having a modern feel. As such, it provides a wonderful array of period features including working shutters, period cornicing, stripped timber floors and panelling and a range of attractive fireplaces.
Entering the house via the front door you are welcomed into a beautiful entrance hall. To the front of the house is a sitting room which has twin sash windows with working shutters, a fireplace fitted with wood burning stove and stripped wood panelling. A door leads through to an excellent study which has an original marble fireplace with recessed shelves to one side and tongue and groove panelling. A cupboard to the right of the fireplace houses the pressurised water cylinder. To the rear of the hall is a useful cloakroom and a door out to the garden.
From the hall a staircase rises to the first floor. The superb drawing room has triple sash windows with working shutters and finely restored timber floors. The views over Catharine Place are an absolute delight. The white marble fireplace houses a woodburning stove. Double doors lead to the withdrawing room, also with a fine fireplace. The staircase to the second floor is lovely and light due to a large window on the half landing to the second floor, where you will find a very useful cloakroom should you be entertaining in the drawing room.
The second floor comprises the master suite; the master bedroom, again with triple windows and superb views, original fireplace and three fitted cupboards. The en suite bathroom is beautifully fitted with both curved bath and glazed shower room. The flooring is Amtico limed style herringbone.
Upstairs on the third floor there are three further bedrooms and a family bathroom.
From the main entrance hall, steps internally take you down to the garden level. Here you will find a stunning bespoke kitchen by Harvey Jones which is two shades of grey and blue. A central island with quartz worktops and a breakfast bar beautifully anchor the room. To one side an original Georgian Welsh dresser reminds one of the past history. On the right hand wall is a fantastic larder cupboard with stylish timber drawers and a timber lining. To the left of this is a housing for an American style fridge. Appliances include a gas and electric range cooker and Fisher and Payall double drawer dishwasher. A door to the front of the house leads to two very useful vaults, one being accessed from the house and the other from the front courtyard which you gain access to from the back door. The main vault provides a useful utility area with plumbing for a washing machine and a large water softening unit.
A door to the rear of the kitchen leads to a cosy snug, ideal for a spot of TV but also can be used for dining. This has a period stone fire surround. Beyond is a wonderful glazed sun room with access out to the garden. The rear hallway leads to a further cloakroom and an area for coats and boots. Under the stairs there are some very useful bespoke pull-out drawers, and a further understairs cupboard.
Outside
The rear garden is paved with attractive limestone and at the end is a fantastic garden room which creates an extra space to entertain and has a small kitchenette with a run of units.
A door at the rear of the garden leads to a large single garage suitable for a good-sized vehicle and accessed via Julian Road.
General Information
Bath & North East Somerset Council – Tax Band G
Freehold tenure.
Mains services connected.
Parking - Garage
Brochures
Brochure 1- COUNCIL TAXA payment made to your local authority in order to pay for local services like schools, libraries, and refuse collection. The amount you pay depends on the value of the property.Read more about council Tax in our glossary page.
- Band: G
- LISTED PROPERTYA property designated as being of architectural or historical interest, with additional obligations imposed upon the owner.Read more about listed properties in our glossary page.
- Listed
- PARKINGDetails of how and where vehicles can be parked, and any associated costs.Read more about parking in our glossary page.
- Garage
- GARDENA property has access to an outdoor space, which could be private or shared.
- Private garden
- ACCESSIBILITYHow a property has been adapted to meet the needs of vulnerable or disabled individuals.Read more about accessibility in our glossary page.
- Ask agent
Energy performance certificate - ask agent
Rivers Street, Bath, BA1
NEAREST STATIONS
Distances are straight line measurements from the centre of the postcode- Bath Spa Station0.8 miles
- Oldfield Park Station0.9 miles
- Freshford Station4.2 miles
Notes
Staying secure when looking for property
Ensure you're up to date with our latest advice on how to avoid fraud or scams when looking for property online.
Visit our security centre to find out moreDisclaimer - Property reference 2268cefd-bf4c-4174-8019-dbf05445e647. The information displayed about this property comprises a property advertisement. Rightmove.co.uk makes no warranty as to the accuracy or completeness of the advertisement or any linked or associated information, and Rightmove has no control over the content. This property advertisement does not constitute property particulars. The information is provided and maintained by Crisp Cowley (Bath) Ltd, Bath. Please contact the selling agent or developer directly to obtain any information which may be available under the terms of The Energy Performance of Buildings (Certificates and Inspections) (England and Wales) Regulations 2007 or the Home Report if in relation to a residential property in Scotland.
*This is the average speed from the provider with the fastest broadband package available at this postcode. The average speed displayed is based on the download speeds of at least 50% of customers at peak time (8pm to 10pm). Fibre/cable services at the postcode are subject to availability and may differ between properties within a postcode. Speeds can be affected by a range of technical and environmental factors. The speed at the property may be lower than that listed above. You can check the estimated speed and confirm availability to a property prior to purchasing on the broadband provider's website. Providers may increase charges. The information is provided and maintained by Decision Technologies Limited. **This is indicative only and based on a 2-person household with multiple devices and simultaneous usage. Broadband performance is affected by multiple factors including number of occupants and devices, simultaneous usage, router range etc. For more information speak to your broadband provider.
Map data ©OpenStreetMap contributors.







