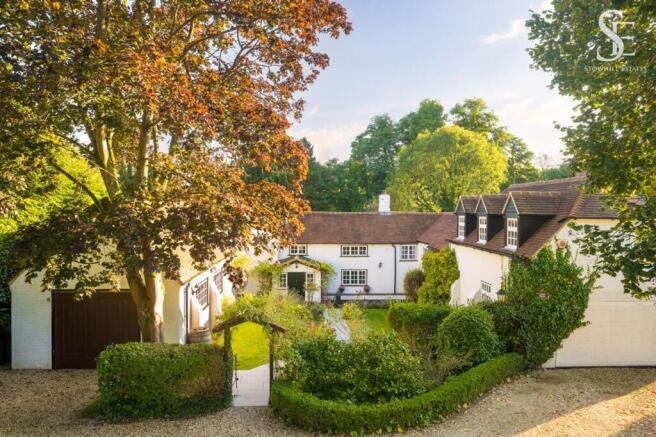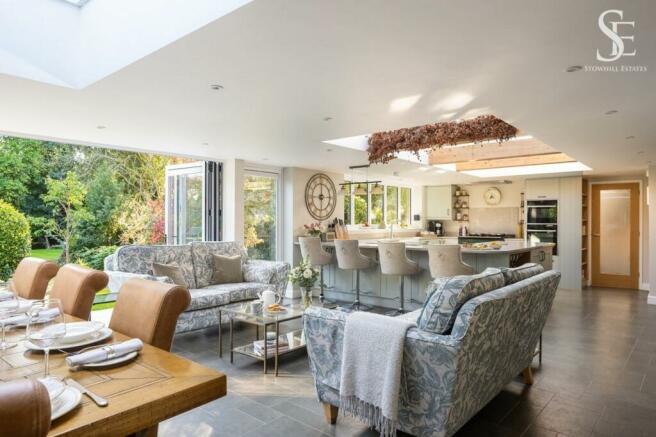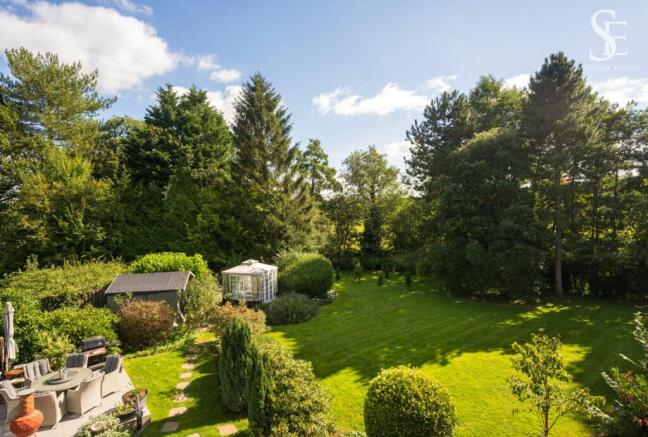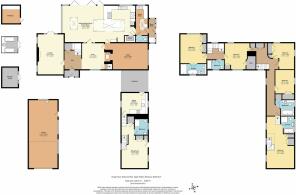
Enborne Row, Wash Water, RG20

- PROPERTY TYPE
Detached
- BEDROOMS
5
- BATHROOMS
5
- SIZE
4,590 sq ft
426 sq m
- TENUREDescribes how you own a property. There are different types of tenure - freehold, leasehold, and commonhold.Read more about tenure in our glossary page.
Freehold
Key features
- Over 4000 sq ft of living space with five bedrooms and period features.
- Blend of 17th-century charm with modern updates, including a high-spec kitchen.
- Self-contained annexe offering flexible living or rental options.
- Spacious driveway with parking for up to seven cars and a detached double garage.
- Set on half an acre of landscaped grounds in a peaceful hamlet.
- Expansive garden with a south-facing lawn, terrace, and tranquil brook.
- Two wood-burning stoves and original exposed beams throughout.
- Principal bedroom suite with dual access and luxury ensuite bathroom.
- Perfect for families with access to top schools and countryside walks.
- Fantastic transport links with fast trains to London Paddington in under an hour.
Description
To view this beautiful property, contact-Rebecca-on-
Discover the timeless allure of Kings Farm, a truly captivating residence where centuries-old character meets thoughtful modern touches.
Tucked away in the idyllic hamlet of Wash Water, Newbury, this extraordinary home unfolds across half an acre of meticulously landscaped grounds, offering an exquisite escape from the rush of daily life.
At over 4,000 sq ft, this five-bedroom masterpiece delivers ample living space and period features, from exposed beams to wooden fireplaces. With parts dating back to the 17th century, the property retains its rustic charm and cosy corners, while incorporating contemporary upgrades including a spacious, high spec kitchen/diner/family room.
Whether you’re drawn to its original features or bright, modern spaces, Kings Farm is a unique blend of cosy charm and sophisticated practicality, boasting a self-contained annexe, picturesque gardens and a peaceful setting with fantastic connectivity to the A34.
Perfectly positioned
As you arrive at Kings Farm, you’ll notice its clever positioning: set back from the road with a sweeping in-and-out driveway.
The spacious parking area welcomes you with an immediate sense of tranquillity and privacy, and space for up to seven cars. A gentle curve provides a good turning circle, offering convenience and a touch of grandeur.
Walking through the charming vine-covered wooden archway towards the property, you’re greeted by a beautifully laid Italian stone path that winds through a vibrant front garden. To the left, the detached double garage, complete with a two-post car hoist, adds practicality to the property’s refined aesthetic.
Ahead, the immaculate white façade of the handsome house warmly invites you in.
Welcoming spaces full of character
Walking through the front door, a smart entrance hall greets you with elegant herringbone parquet flooring underfoot. To the left, the formal living room offers a spacious yet cosy retreat, perfect for quieter moments and intimate gatherings. Whether you’re enjoying festive celebrations around the wood-burning stove or opening up the French doors to connect the entertaining terrace, this room invites relaxation in any season.
Back through the hallway, you’ll find the snug – a cosy space with a double-sided wood-burning stove and exposed beams overhead that create a true sense of countryside comfort. A staircase conveniently leads upstairs towards the principal suite: more on that later.
Beyond the snug, you’ll walk through the charming thumb latched door to enter the study.
With bespoke fitted furniture, a custom wine rack and built-in bookshelves, this versatile space can serve as a home office, media room or second sitting room. Natural light filters in through the window, adding to the sense of seclusion, while the double-sided fireplace shared with the snug enhances the room’s character. A gentleman’s library in feel, this room is a private retreat within the home.
A high spec haven with rustic charm
Next, you’ll walk into the heart of the home, a large open plan kitchen, dining and family room. This is a stunning blend of modern luxury and rustic elegance, designed for family life and entertaining. Extended just three years ago, the space is bathed in natural light from two large lantern skylights and multiple bifold doors to the garden.
A spacious island invites gatherings, making the kitchen a social hub for hosting and family breakfasts alike. High-end appliances include a much-loved and recently installed electric AGA, Neff oven and microwave, and butler’s sink with an instant (Quooker) hot water tap, all framed by sleek quartz worktops.
Every detail has been carefully crafted, from bespoke cabinetry offering ample preparation space to the built-in wine fridge which ensures a chilled bottle is always at hand.
A sought-after walk-in pantry adds valuable storage, while the adjoining utility room offers a large sink, plumbing for a washer and dryer and its own entrance – great for muddy boots and wet dogs! A modern downstairs bathroom can also be found here.
The characterful principal bedroom suite
Now back through the snug, where one of two staircases in the residence leads you to a landing. Arriving at the principal bedroom suite, you’ll walk up a short, charming staircase into the impressive and characterful retreat.
With plenty of room for a super king-size bed, this room offers the perfect blend of luxury and comfort, with soft carpets underfoot and plenty of natural light filtering in. Exposed beams add a touch of history, while the expansive dressing area offers storage and space for getting ready in style.
The luxurious ensuite bathroom is complete with a slipper bath for long, indulgent soaks, a separate walk-in shower and high-end finishes throughout.
A unique feature of this principal suite is its dual access. A second staircase leads directly down to the property’s annexe, providing the option to integrate an additional room below as a dressing area or private sitting room.
Spacious sanctuaries
Moving throughout the upstairs level of Kings Farm, you’ll find a sanctuary of refined living with timeless features. As you pass through the landing corridor lined with centuries-old beams, you’ll find the beautifully appointed family bathroom with a jacuzzi bath and modern finishes.
We love the thoughtful design of this home - the four remaining bedrooms of the main property each boasts its own bathroom!
The first light-filled double bedroom you’ll enter exudes cosiness with built-in wardrobes, while a second, more expansive, room has soaring ceilings and ample storage. In the oldest part of the house, a charming bedroom reveals an exposed chimney stack and access via two staircases - ideal for older children seeking independence.
The final bedroom is a bright, garden-facing retreat, boasting a sumptuous ensuite bathroom with a double shower and slipper bath. This space offers a tempting alternative as the principal bedroom – those who desire an added layer of privacy could leave the original principal as a private annexe.
A self-contained suite
Returning to the annexe, this self-contained unit offers a world of possibilities. Whether you’re looking for an independent second residence for family members, a private home office, or even an Airbnb rental, this space is entirely flexible.
The modern kitchen, fitted with wood-effect countertops and essential appliances, leads to an upstairs landing with storage, plush carpets and a room that can serve as a bedroom or office. Ready for guests or family, this detached residence offers a private entrance and a contemporary bathroom with a shower.
Stairs lead upwards into the original principal bedroom suite which could remain separate or seamlessly integrate for a more connected layout.
An outdoor oasis
Stepping into the garden from either the formal living room or the kitchen’s bifold doors, you're greeted by an expansive, south-facing lawn framed by elegant landscaping and native flowers. At the bottom, a tranquil brook gently trickles, while mature trees around the perimeter ensure total privacy and shaded tranquillity.
The paved terrace is an entertainer's dream, with ample space for a large dining table, BBQ and pizza oven. Overhead, cascading vines and wisteria lend a touch of romance to this sun-drenched corner, an idyllic spot for enjoying sundowners with friends and family.
Outhouses with power offer ultimate flexibility and include two sheds, a workshop, a summer house and tub pergola.
Community, nature, connectivity
Kings Farm is nestled in a quiet, welcoming hamlet with a strong sense of community and rural charm. The Woodpecker pub, just a short stroll away, is a local’s favourite for casual dining, while the nearby towns of Newbury and Hungerford offer a vibrant collection of delicious, independent restaurants.
Residents enjoy scenic walks through the National Trust’s Chase in Woolton Hill, or Greenham Common, while families appreciate proximity to top-tier schools, including St Gabriel’s, Thorngrove and Cheam private schools, and St Barts and Park House secondary schools. Whilst Falkland, Woolton Hill, St Martins and Enborne are amongst several well regarded local primary schools.
With easy access to the A34 and fast trains from Newbury to London Paddington in under an hour, Kings Farm provides exclusivity with convenience.
Don’t miss your opportunity to see this exquisite property
If you’re interested in learning more please contact Rebecca-on- .
Disclaimer
Stowhill Estates endeavour to maintain accurate depictions of properties in virtual tours, floor plans and descriptions, however these are intended only as a guide and purchasers must satisfy themselves by personal inspection.
EPC Rating: D
Brochures
Brochure 1- COUNCIL TAXA payment made to your local authority in order to pay for local services like schools, libraries, and refuse collection. The amount you pay depends on the value of the property.Read more about council Tax in our glossary page.
- Band: F
- PARKINGDetails of how and where vehicles can be parked, and any associated costs.Read more about parking in our glossary page.
- Yes
- GARDENA property has access to an outdoor space, which could be private or shared.
- Yes
- ACCESSIBILITYHow a property has been adapted to meet the needs of vulnerable or disabled individuals.Read more about accessibility in our glossary page.
- Ask agent
Enborne Row, Wash Water, RG20
Add an important place to see how long it'd take to get there from our property listings.
__mins driving to your place
Your mortgage
Notes
Staying secure when looking for property
Ensure you're up to date with our latest advice on how to avoid fraud or scams when looking for property online.
Visit our security centre to find out moreDisclaimer - Property reference 1b28c1e6-31c9-48ff-a776-524a82456089. The information displayed about this property comprises a property advertisement. Rightmove.co.uk makes no warranty as to the accuracy or completeness of the advertisement or any linked or associated information, and Rightmove has no control over the content. This property advertisement does not constitute property particulars. The information is provided and maintained by Stowhill Estates Ltd, Stowhill Estates Frilford. Please contact the selling agent or developer directly to obtain any information which may be available under the terms of The Energy Performance of Buildings (Certificates and Inspections) (England and Wales) Regulations 2007 or the Home Report if in relation to a residential property in Scotland.
*This is the average speed from the provider with the fastest broadband package available at this postcode. The average speed displayed is based on the download speeds of at least 50% of customers at peak time (8pm to 10pm). Fibre/cable services at the postcode are subject to availability and may differ between properties within a postcode. Speeds can be affected by a range of technical and environmental factors. The speed at the property may be lower than that listed above. You can check the estimated speed and confirm availability to a property prior to purchasing on the broadband provider's website. Providers may increase charges. The information is provided and maintained by Decision Technologies Limited. **This is indicative only and based on a 2-person household with multiple devices and simultaneous usage. Broadband performance is affected by multiple factors including number of occupants and devices, simultaneous usage, router range etc. For more information speak to your broadband provider.
Map data ©OpenStreetMap contributors.





