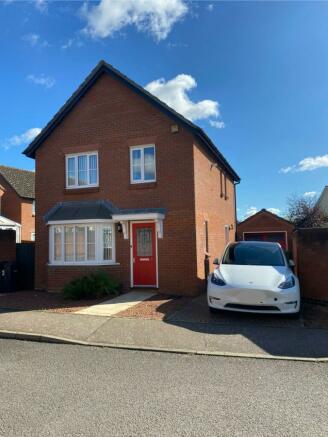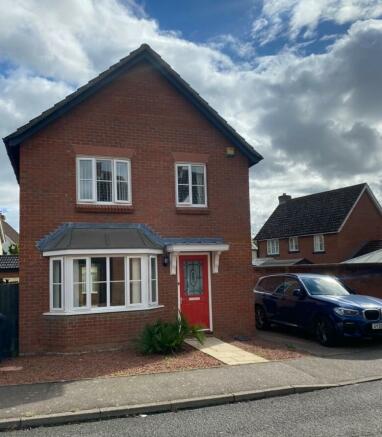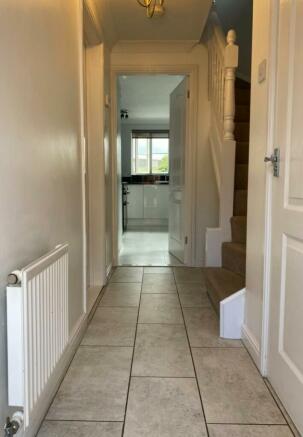Oakfield Road, NR15

Letting details
- Let available date:
- Ask agent
- Deposit:
- £1,384A deposit provides security for a landlord against damage, or unpaid rent by a tenant.Read more about deposit in our glossary page.
- Min. Tenancy:
- Ask agent How long the landlord offers to let the property for.Read more about tenancy length in our glossary page.
- Let type:
- Long term
- Furnish type:
- Unfurnished
- Council Tax:
- Ask agent
- PROPERTY TYPE
Detached
- BEDROOMS
3
- BATHROOMS
2
- SIZE
Ask agent
Key features
- BEAUTIFULLY PRESENTED AND IN EXCELLENT CONDITION
- EPC RATING C
- THREE BEDROOMS, MASTER WITH EN SUITE SHOWER ROOM
- GAS FIRED CENTRAL HEATING
- CONSERVATORY
- DINING ROOM
- DETATCHED
- GARAGE WITH POWER
- OFF ROAD PARKING FOR AT LEAST TWO VEHICLES
- CLOAKROOM TO GROUND FLOOR
Description
The half obscure glazed security door with welcome light serves the
Entrance/Stair Hall 12' 3'' x 3'2''
with under stair storage, fitted ceramic tiled flooring, smoke alarm, radiator, and 3 panelled doors leading off to the kitchen, sitting room and cloakroom
Cloakroom 6'7'' x 2'8''
Fitted ceramic tiled floor with white close coupled WC and hand basin in vanitory unit. Obscure double glazed UPVC window with fitted roller blind over, wall mounted medicine cabinet, towel ring and loo roll holder.
Sitting Room 15'6'' x 10'11''
Newly fitted carpet, UPVC double glazed bay window to the front with curtain pole over, television aerial points, SKY leads, and telephone point. Electric feature fireplace with wooden surround and mantel over. Double half glazed doors serve into the dining room.
Dining Room 10'2'' x 8'3''
With newly fitted carpet, electrolia light fitting, radiator, panelled door leading through to the kitchen and double UPVC doors (with curtain pole over) leading through to the conservatory.
Conservatory 11'7'' x 8'2''
With fitted ceramic tiled flooring, bricked plinth with UPVC double glazed units over. Sills and vertical blinds. UPVC double glazed doors serving the rear garden.
Kitchen 10'2'' x 8'5''
with fitted tiled flooring. The kitchen is well fitted and provides work-surfaces, white hi-gloss base and wall units, and matching drawers. Incorporated into the fitments is a ceramic sink/drainer with mixer tap over, an automatic washing machine, range cooker (with grill, double oven, and 5-ring gas burner), cooker hood, tiled splashbacks between worktops and wall cupboards. Ceiling mounted spotlights. UPVC window with fitted roller blind over. Under-stair storage area. Half glazed security door leading to the driveway.
The turning staircase from the entrance hall serves the landing where the airing cupboard is located (housing the gas boiler), CO Monitor, Smoke alarm, UPVC window with fitted roller blind over, pendant ceiling light. Four wooden panelled doors serving the bedrooms and family bathroom.
Family Bathroom 8'2'' x 6'0''
Wooden panelled door, newly fitted vinyl flooring, white three-piece bathroom suite comprising of close coupled WC, bath with matching panel (mixer tap and handheld shower wand), basin with fitted vanitory unit under, wall mounted medicine cabinet, towel rail, shaving point, extractor fan, concealed spotlights.
Bedroom One 13'2'' x 8'7''
With fitted carpet, UPVC double glazed window with curtain pole over, radiator, built-in triple wardrobe with internal shelf over, TV and telephone points, and ceiling light. Wooden panelled door leading through to the en suite.
En Suite 7'6'' x 3''10''
With newly fitted vinyl flooring, single shower cubicle with glass door (with mains type shower bar, riser rail, flex and head), close coupled WC, basin with vanitory unit under, shaving point, extractor, obscure double glazed UPVC window with fitted roller blind over, towel rail radiator, towel rail, loo roll holder and wall mounted medicine cabinet.
Bedroom Two 10'5'' x 9'2''
With fitted carpet, UPVC double glazed window with curtain pole over and vertical blinds. TV point, radiator, ceiling mounted spot lighting, and built-in double wardrobe with internal shelving over.
Bedroom Three 7'8'' x 6'7''
With fitted carpet, double glazed UPVC window with curtain pole over, loft access hatch, radiator, telephone and TV points.
The brick weave driveway is located to the side of the property and the detached garage is accessed at the end of the driveway. There is a personal wooden gate which leads through to the rear garden.
Rear Garden
Fully enclosed and mainly laid to lawn, with a generous patio area. Outside tap, and external light mounted on the garage wall. Personal garage door leading into the garage.
Detached Garage 16'7'' x 8'3''
With both personal access door from the rear garden, and up and over door to the front, concrete flooring, ceiling lighting, and electric sockets.
Front Garden
The front garden is mainly stoned with a pathway leading to the front door with a welcome light.
The property is extremely well presentedand freshly decorated. the carpets to the ground floor are all new, and the finyl flooring in both bathroom and en suite are also new.
The property isn't suitable for applicants with pets.
The EPC rating for the property is C.
The council tax banding is C.
- COUNCIL TAXA payment made to your local authority in order to pay for local services like schools, libraries, and refuse collection. The amount you pay depends on the value of the property.Read more about council Tax in our glossary page.
- Ask agent
- PARKINGDetails of how and where vehicles can be parked, and any associated costs.Read more about parking in our glossary page.
- Garage,Driveway
- GARDENA property has access to an outdoor space, which could be private or shared.
- Back garden,Patio,Rear garden,Enclosed garden,Front garden
- ACCESSIBILITYHow a property has been adapted to meet the needs of vulnerable or disabled individuals.Read more about accessibility in our glossary page.
- No wheelchair access
Energy performance certificate - ask agent
Oakfield Road, NR15
NEAREST STATIONS
Distances are straight line measurements from the centre of the postcode- Spooner Row Station7.2 miles
Notes
Staying secure when looking for property
Ensure you're up to date with our latest advice on how to avoid fraud or scams when looking for property online.
Visit our security centre to find out moreDisclaimer - Property reference 563. The information displayed about this property comprises a property advertisement. Rightmove.co.uk makes no warranty as to the accuracy or completeness of the advertisement or any linked or associated information, and Rightmove has no control over the content. This property advertisement does not constitute property particulars. The information is provided and maintained by Beckvale, Pulham Market. Please contact the selling agent or developer directly to obtain any information which may be available under the terms of The Energy Performance of Buildings (Certificates and Inspections) (England and Wales) Regulations 2007 or the Home Report if in relation to a residential property in Scotland.
*This is the average speed from the provider with the fastest broadband package available at this postcode. The average speed displayed is based on the download speeds of at least 50% of customers at peak time (8pm to 10pm). Fibre/cable services at the postcode are subject to availability and may differ between properties within a postcode. Speeds can be affected by a range of technical and environmental factors. The speed at the property may be lower than that listed above. You can check the estimated speed and confirm availability to a property prior to purchasing on the broadband provider's website. Providers may increase charges. The information is provided and maintained by Decision Technologies Limited. **This is indicative only and based on a 2-person household with multiple devices and simultaneous usage. Broadband performance is affected by multiple factors including number of occupants and devices, simultaneous usage, router range etc. For more information speak to your broadband provider.
Map data ©OpenStreetMap contributors.





