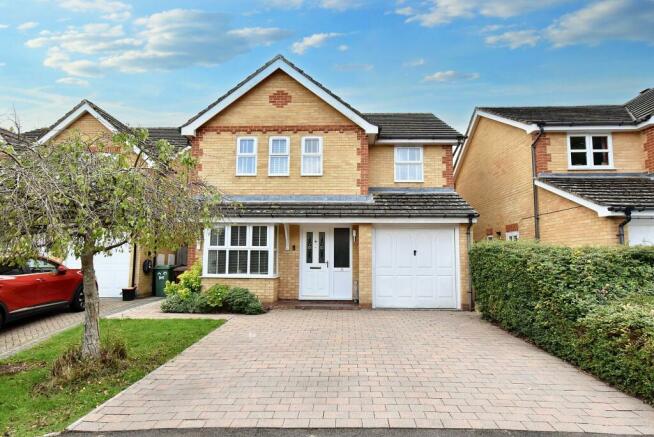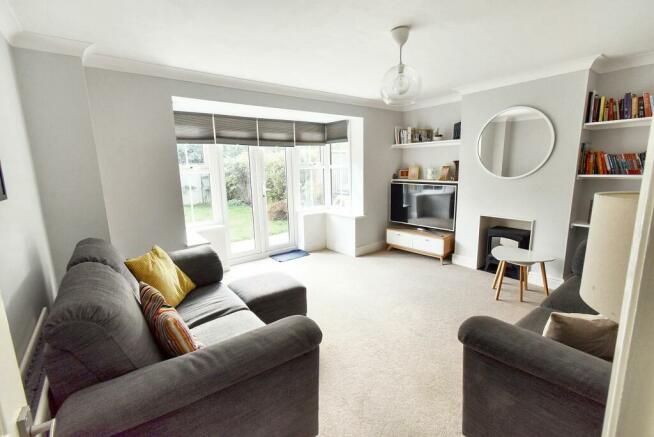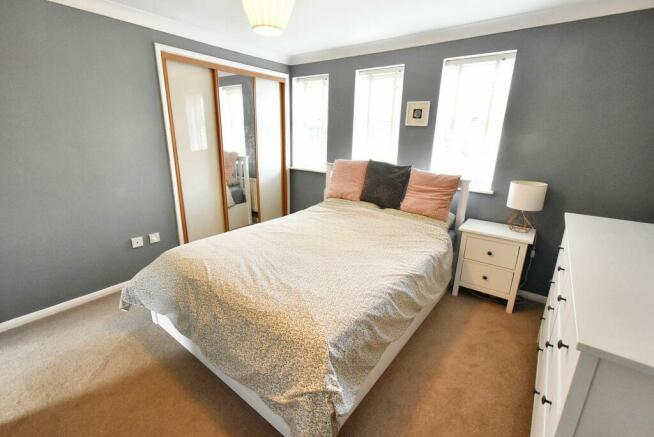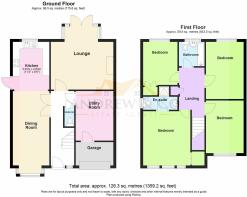
Farrers Walk, Kingsnorth, TN23

- PROPERTY TYPE
Detached
- BEDROOMS
4
- BATHROOMS
3
- SIZE
Ask agent
- TENUREDescribes how you own a property. There are different types of tenure - freehold, leasehold, and commonhold.Read more about tenure in our glossary page.
Freehold
Key features
- Garage
- Blocked paved driveway for 2 cars
- Private enclosed garden
- Zanussi electric oven and extractor fan
- Integral dishwasher
- Loft is boarded with with ladder and light.
- Electric feature fire
- Four double bedrooms all with build in wardrobes
- Ensuite with rain head shower and hair wash attachment.
- Cloakroom
Description
The property features a single garage with convenient storage space and a blocked paved driveway providing parking for two cars, ensuring ample space for vehicles. Two side gates offer easy access to the private enclosed garden.
Upon entering the property, The ground floor boasts a spacious lounge, featuring a striking electric feature fireplace that adds warmth and character. The lounge is fitted with plush carpets, creating a cosy and inviting atmosphere, ideal for relaxing or entertaining guests. The patio doors flood the room with natural light and provide seamless access to the private enclosed garden, perfect for enjoying al fresco dining or simply unwinding in the fresh air.
The heart of the home, the kitchen, is a true culinary delight. Equipped with a Zanussi electric oven, extractor fan, an integral dishwasher, and ample space for an American fridge freezer, this kitchen is a functional yet stylish space for preparing delicious meals for family and friends. The adjacent dining area offers a lovely spot for casual meals or elegant dinner parties.
Ascending the stairs, you will find four generously proportioned double bedrooms, each thoughtfully designed with built-in wardrobes providing ample storage space. The master bedroom boasts an ensuite bathroom, complete with a rain head shower and hair wash attachment, offering a luxurious retreat for relaxation and rejuvenation after a long day.
In addition to the ensuite, there is a modern family bathroom, fitted with an electric shower over the bath. A cloakroom on the ground floor adds further functionality to this exceptional property.
The loft is equipped with a ladder and light, offering potential for additional storage or potential conversion subject to planning permission.
Outside, the private enclosed garden provides a tranquil oasis, not overlooked by neighbouring properties, offering a serene retreat with a patio area and a lawned area perfect for entertaining or children's play area.
Close-by you'll find numerous amenities, including the large central park with children's play apparatus, a Tesco Superstore, and both Furley Park & Kingsnorth Primary School are also within walking distance. You can also walk to Kingsnorth Medical Centre, and for those seeking a countryside persuit or dog walking routes, you'll find numerous footpaths criss-crossing through the many fields and open spaces near-by.
EPC Rating: D
Hallway
Hallway , wooden floor, radiator.
kitchen
3.38m x 2.62m
Wooden floor, radiator, double glazed window to rear, space for American fridge freezer, integral dishwasher, Zanussi electric oven and grill. Induction hob with extractor over. Double sink with drainer and mixer tap.
Dining room
5.26m x 2.62m
Wooden floor, radiator, double glazed window to front and door to side.
Lounge
4.42m x 4.32m
Carpet to floor, Double glazed windows and door to garden. Electric Feature fire.
Utility room
3.53m x 2.64m
Partly converted garage to allow for a utility room and storage.
Cloakroom
Cloakroom with toilet, sink and basin.
Bedroom 1
3.68m x 3.48m
Carpet to floor, triple aspect windows to front, built in wardrobe. Radiator
Ensuite
En-suite, with overhead rain shower and and hair wash attachment. Sink with built in storage under. Toilet and basin.
Bedroom 2
3.99m x 2.64m
Carpet to floor, Double glazed window to front, built in wardrobe. Radiator.
Bedroom 3
3.63m x 2.64m
Carpet to floor, built in wardrobe, window to rear, Radiator.
Bedroom 4
3.02m x 2.62m
Carpet to floor, radiator, window to rear, built in wardrobe.
Garden
This lovely garden is perfect to relax in on a summers day, part lawned with a low maintenance patio area, perfect for a BBQ or for children to play in.
Brochures
Brochure 1- COUNCIL TAXA payment made to your local authority in order to pay for local services like schools, libraries, and refuse collection. The amount you pay depends on the value of the property.Read more about council Tax in our glossary page.
- Band: E
- PARKINGDetails of how and where vehicles can be parked, and any associated costs.Read more about parking in our glossary page.
- Yes
- GARDENA property has access to an outdoor space, which could be private or shared.
- Private garden
- ACCESSIBILITYHow a property has been adapted to meet the needs of vulnerable or disabled individuals.Read more about accessibility in our glossary page.
- Ask agent
Energy performance certificate - ask agent
Farrers Walk, Kingsnorth, TN23
NEAREST STATIONS
Distances are straight line measurements from the centre of the postcode- Ashford International Station1.5 miles
- Ashford Station1.5 miles
- Ham Street Station3.8 miles


For personal service and a fabulous choice of top quality homes to buy or rent, the estate agent to trust is Andrew & Co. As an experienced, independent agency, Andrew & Co can guide you through every stage of buying or selling your home.
We take pride in the quality of our service and we understand just what an important step this is for you and your family. Whether you are looking for your first house or your dream property, we have the local knowledge to help you find the right home in the right location, together with the contacts to help you deal with the legal and financial aspects, too (but only if you need them). When you ask us to sell your home - probably your biggest and most valuable asset - you can guarantee that we will commit ourselves to doing everything we can to do the job as quickly and as efficiently as possible.
We will advertise your property in local newspapers and online, using our own website as well as all the major property portals, and we will also advertise your property in our modern offices in Ashford, Cheriton and New Romney. Just give us a ring or call in for a coffee and a chat, any time. Because we are independent you can rely on us to do our very best to find you a buyer because that's why we are in business. Remember - if it matters to you, it matters to us.
Notes
Staying secure when looking for property
Ensure you're up to date with our latest advice on how to avoid fraud or scams when looking for property online.
Visit our security centre to find out moreDisclaimer - Property reference bd7570de-8439-4cd7-8558-2221778eff9e. The information displayed about this property comprises a property advertisement. Rightmove.co.uk makes no warranty as to the accuracy or completeness of the advertisement or any linked or associated information, and Rightmove has no control over the content. This property advertisement does not constitute property particulars. The information is provided and maintained by Andrew & Co Estate Agents, Ashford. Please contact the selling agent or developer directly to obtain any information which may be available under the terms of The Energy Performance of Buildings (Certificates and Inspections) (England and Wales) Regulations 2007 or the Home Report if in relation to a residential property in Scotland.
*This is the average speed from the provider with the fastest broadband package available at this postcode. The average speed displayed is based on the download speeds of at least 50% of customers at peak time (8pm to 10pm). Fibre/cable services at the postcode are subject to availability and may differ between properties within a postcode. Speeds can be affected by a range of technical and environmental factors. The speed at the property may be lower than that listed above. You can check the estimated speed and confirm availability to a property prior to purchasing on the broadband provider's website. Providers may increase charges. The information is provided and maintained by Decision Technologies Limited. **This is indicative only and based on a 2-person household with multiple devices and simultaneous usage. Broadband performance is affected by multiple factors including number of occupants and devices, simultaneous usage, router range etc. For more information speak to your broadband provider.
Map data ©OpenStreetMap contributors.





