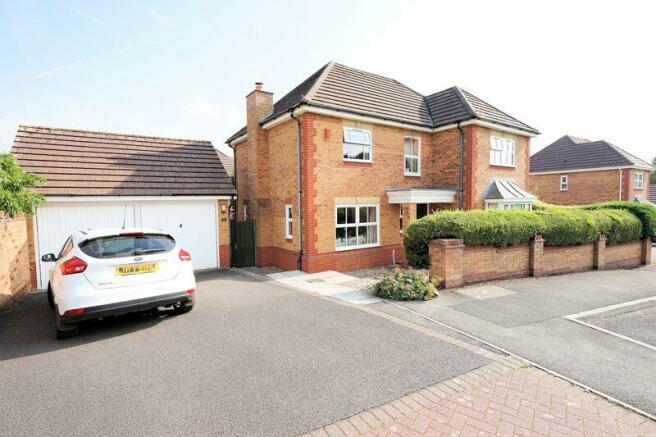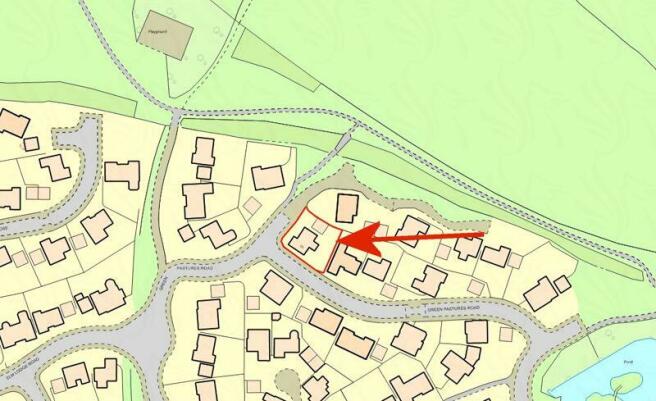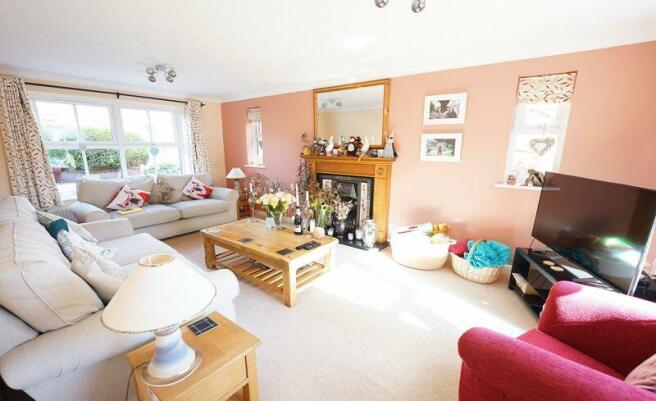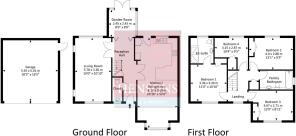
Green Pastures Road, The Elms, Wraxall

- PROPERTY TYPE
Detached
- BEDROOMS
4
- BATHROOMS
2
- SIZE
Ask agent
- TENUREDescribes how you own a property. There are different types of tenure - freehold, leasehold, and commonhold.Read more about tenure in our glossary page.
Freehold
Key features
- Set close to parkland in this prestige location
- Unusually light and airy living space
- Open plan kitchen diner leading to the patio and garden
- Garden room
- 4 Bedrooms, 2 bathrooms
- Double garage
Description
The property was originally built by Bryant Homes, a multiple award winning developer. The construction is traditional having attractive mellow brick elevations with a pronounced lower plinth and quoins beneath a tiled, felted and fully insulated roof.
The design features light, airy living space with large windows bathing the rooms in natural light. Both the living room and kitchen-diner-family room enjoy a double aspect and the garden room is a lovely addition that really draws the living space into the gardens. The decoration enhances the feeling of space and the fully refurbished en suite and family bathrooms are well appointed adding to the appeal and comfort.
The setting in Green Pastures Road has very attractive parkland close by and good access to footpaths, open countryside and cycle routes. The “village pond” is also nearby and it is only a short stretch of the legs to the Touts store – garage and beyond that to the amenities in Nailsea. However, the house stands well away from any busy through roads.
For the commuter good road connections are available to other nearby centres with the City of Bristol just 8 miles away. Junctions 19 and 20 of the M5 (both within 6 miles) allow easy access to the country's motorway network and longer distance commuting is facilitated via the main line rail connection in the neighbouring village of Backwell with direct services to Filton Abbey Wood and beyond to Bath and direct to London Paddington (1 hour 45 minutes).
A portico shelters the front door that leads to the traditional reception hall with a cloakroom off. A staircase with turned newel posts and balusters rises to the first floor with storage beneath. Two pairs of double doors lead to the kitchen diner and to the living room while there is open access to the garden room at the rear.
The living room is fabulously airy with broad windows overlooking the front and rear gardens while a fireplace creates a focal point.
Opposite, across the hall, the open plan kitchen-diner again overlooks both areas of garden and the sunny patio to the rear. The dining area has a bay window to the front and a peninsula division partially separates the kitchen area that is well equipped with a good range of wall and floor cupboards and laminated work surfaces. There is an inset sink unit and an inset hob with a cooker hood above and a built under oven-grill. There is plenty of additional appliance space and a door leads out to the patio.
On the first floor the principal bedroom has a built in wardrobe, a more open outlook to the front and a fully updated shower room (former bathroom) en suite.
Two of the remaining three bedrooms are double rooms while the fourth is a good single with a deep built in cupboard.
The family bathroom has also been attractively reappointed with fitted cabinets to contrast with a new suite that includes a bath with shower over.
Outside:
The property is approached via a tarmacadam double drive that provides parking for at least two cars and leads to the detached double garage with light, power, overhead storage and a single door to the rear. The garden at the front is enclosed by a low wall and a well kept hedge that screens the house.
The garden at the front is enclosed by a low wall and a well kept hedge that screens the house.
A path and gate at the side of the house lead in turn to the rear garden that has been landscaped with extensive areas of sunny paved patio, decking and lawn framed by planted borders and screened by walling and timber panel fencing that combine to offer good privacy.
Services & Outgoings:
Mains water, gas, electricity and drainage are connected. Telephone and broadband are available. Gas fired central heating through radiators.
Council Tax Band F.
Energy Performance:
The property has been assessed at band D-67 for energy performance. The full energy performance certificate is available on request by email.
Viewing:
By appointment with HENSONS
Brochures
Property BrochureFull Details- COUNCIL TAXA payment made to your local authority in order to pay for local services like schools, libraries, and refuse collection. The amount you pay depends on the value of the property.Read more about council Tax in our glossary page.
- Band: F
- PARKINGDetails of how and where vehicles can be parked, and any associated costs.Read more about parking in our glossary page.
- Yes
- GARDENA property has access to an outdoor space, which could be private or shared.
- Yes
- ACCESSIBILITYHow a property has been adapted to meet the needs of vulnerable or disabled individuals.Read more about accessibility in our glossary page.
- Ask agent
Green Pastures Road, The Elms, Wraxall
NEAREST STATIONS
Distances are straight line measurements from the centre of the postcode- Nailsea & Backwell Station1.2 miles
- Shirehampton Station4.3 miles
- Yatton Station4.9 miles
About the agent
Selling or Renting?
Why use Hensons to sell or rent your home?
We have been known for challenging tradition in every aspect of our industry since we started in 1909. In over a century, we have achieved many firsts but our guiding principle is wanting to get you the best possible price in the right time frame for you.
ARRANGE A FREE VALUATION - Call 01275 810030
Magnet for buyers and tenants
Hensons is one of North Somerset's most recognisa
Industry affiliations



Notes
Staying secure when looking for property
Ensure you're up to date with our latest advice on how to avoid fraud or scams when looking for property online.
Visit our security centre to find out moreDisclaimer - Property reference 12483232. The information displayed about this property comprises a property advertisement. Rightmove.co.uk makes no warranty as to the accuracy or completeness of the advertisement or any linked or associated information, and Rightmove has no control over the content. This property advertisement does not constitute property particulars. The information is provided and maintained by Hensons, Nailsea. Please contact the selling agent or developer directly to obtain any information which may be available under the terms of The Energy Performance of Buildings (Certificates and Inspections) (England and Wales) Regulations 2007 or the Home Report if in relation to a residential property in Scotland.
*This is the average speed from the provider with the fastest broadband package available at this postcode. The average speed displayed is based on the download speeds of at least 50% of customers at peak time (8pm to 10pm). Fibre/cable services at the postcode are subject to availability and may differ between properties within a postcode. Speeds can be affected by a range of technical and environmental factors. The speed at the property may be lower than that listed above. You can check the estimated speed and confirm availability to a property prior to purchasing on the broadband provider's website. Providers may increase charges. The information is provided and maintained by Decision Technologies Limited. **This is indicative only and based on a 2-person household with multiple devices and simultaneous usage. Broadband performance is affected by multiple factors including number of occupants and devices, simultaneous usage, router range etc. For more information speak to your broadband provider.
Map data ©OpenStreetMap contributors.





