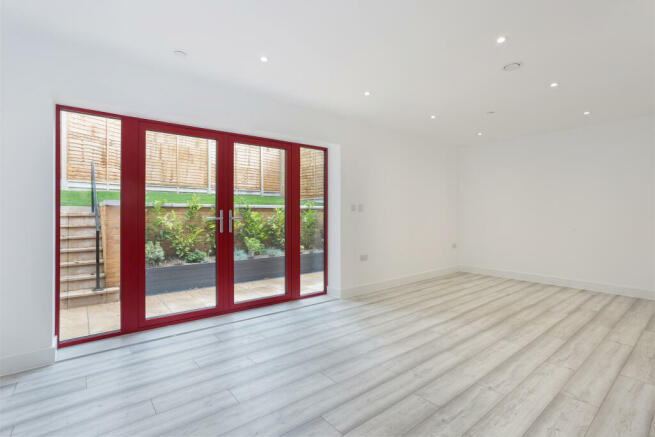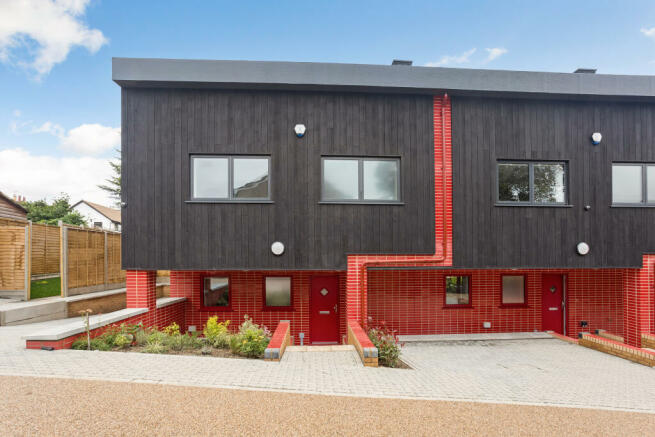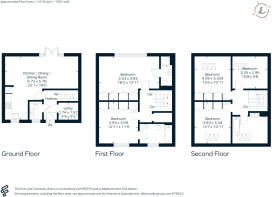Plot 2 Apsley House The Hill, Wheathampstead, AL4

- PROPERTY TYPE
Terraced
- BEDROOMS
5
- BATHROOMS
3
- SIZE
1,591 sq ft
148 sq m
- TENUREDescribes how you own a property. There are different types of tenure - freehold, leasehold, and commonhold.Read more about tenure in our glossary page.
Freehold
Key features
- Professionally designed kitchen with high quality quartz stone worktops and integrated appliances
- Guest wc
- Fully tiled Bathroom and Ensuites
- Underfloor heating throughout
- Built in wardrobes to four bedrooms
- Laminated flooring to all room and carpet to staircase
- Landscaped front and turfed rear garden
- Air source heat pump system
- Allocated parking for 2 cars with EV charging points
- 10 year Global Home Warranty
Description
Specification:
• Professionally designed integrated kitchen with Quartz stone worktops and splashback, stainless steel sink with tap, Bosch oven, 4 zone induction hob, chimney extractor hood, fridge/freezer, Lamona dishwasher. Feature under-cabinet LED lighting.
• Storage cupboard housing a free-standing washer dryer.
• Fully tiled Family Bathroom and Ensuites with wall-hung soft-close dual-flush wc, basin with mixer tap and vanity unit, wall-mounted backlit mirrors. Walk-in glass shower enclosure and thermostatically controlled shower to ensuites. Family bathroom with bath, handheld shower and mixer taps.
• Laminate flooring with underfloor heating. Carpeted staircase.
• Built-in wardrobes in four bedrooms.
• Air source heat pump that enhances energy efficiency and reduces your carbon footprint.
• Mechanical Ventilation Heat Recovery that enhances air quality to produce constant clean, fresh, filtered air. Helps to relieve symptoms for asthma and allergy sufferers.
• Downlighters throughout.
• Satellite/Freeview television distribution system that allows picture output from a satellite decoder to be viewed in all rooms with a TV socket.
• Wired for BT Fibre up to 1GB speed.
• Secure by Design – Gold compliance.
• Texecome – Intruder alarm system.
• Mains powered smoke/heat detectors with battery backup.
• Private allocated parking for 2 cars. Electric vehicle charging point to the front exterior.
• Block paving to car parking and footpath areas. Resin bound gravel.
• Landscaped front and turfed rear garden with timber closeboard fencing. Outside water tap to front and rear of the house. Sandstone paving to patios. External wall lights.
• Dusk to dawn sensors to front door external lighting to reduce electricity usage.
• 10 year Global Home Warranty.
Tenure: Freehold
Estate charge: £TBC p/a.
Council Tax Band: Awaiting
To arrange an appointment to view or for further information, please contact Hamptons Stanmore New Homes .
The pictures you see may not be indicative of this property. They could be photos of the Development Show Home or alternatively a previous development by the same Developer.
Situation
A popular village, Wheathampstead has a close knit community, local pubs, restaurants and all the local amenities a thriving village should enjoy.
The village also has its own primary schools, a prep school for girls and a beautiful church. The area is renowned for excellent country walks whilst still having the benefit of being in close proximity to major road and rail links connecting to London.
A village which boasts both charm and character together with all the requirements for practical day to day living.
The M1 & A1M motorways is available nearby connecting to the national motorway network.
Brochures
Brochure- COUNCIL TAXA payment made to your local authority in order to pay for local services like schools, libraries, and refuse collection. The amount you pay depends on the value of the property.Read more about council Tax in our glossary page.
- Band: TBC
- PARKINGDetails of how and where vehicles can be parked, and any associated costs.Read more about parking in our glossary page.
- Yes
- GARDENA property has access to an outdoor space, which could be private or shared.
- Patio,Private garden
- ACCESSIBILITYHow a property has been adapted to meet the needs of vulnerable or disabled individuals.Read more about accessibility in our glossary page.
- Ask agent
Energy performance certificate - ask agent
Plot 2 Apsley House The Hill, Wheathampstead, AL4
NEAREST STATIONS
Distances are straight line measurements from the centre of the postcode- Harpenden Station2.6 miles
- Welwyn Garden City Station3.9 miles
- St. Albans Station4.2 miles
Notes
Staying secure when looking for property
Ensure you're up to date with our latest advice on how to avoid fraud or scams when looking for property online.
Visit our security centre to find out moreDisclaimer - Property reference a1nQ500000E7wDiIAJ. The information displayed about this property comprises a property advertisement. Rightmove.co.uk makes no warranty as to the accuracy or completeness of the advertisement or any linked or associated information, and Rightmove has no control over the content. This property advertisement does not constitute property particulars. The information is provided and maintained by Hamptons New Homes, Stanmore. Please contact the selling agent or developer directly to obtain any information which may be available under the terms of The Energy Performance of Buildings (Certificates and Inspections) (England and Wales) Regulations 2007 or the Home Report if in relation to a residential property in Scotland.
*This is the average speed from the provider with the fastest broadband package available at this postcode. The average speed displayed is based on the download speeds of at least 50% of customers at peak time (8pm to 10pm). Fibre/cable services at the postcode are subject to availability and may differ between properties within a postcode. Speeds can be affected by a range of technical and environmental factors. The speed at the property may be lower than that listed above. You can check the estimated speed and confirm availability to a property prior to purchasing on the broadband provider's website. Providers may increase charges. The information is provided and maintained by Decision Technologies Limited. **This is indicative only and based on a 2-person household with multiple devices and simultaneous usage. Broadband performance is affected by multiple factors including number of occupants and devices, simultaneous usage, router range etc. For more information speak to your broadband provider.
Map data ©OpenStreetMap contributors.






