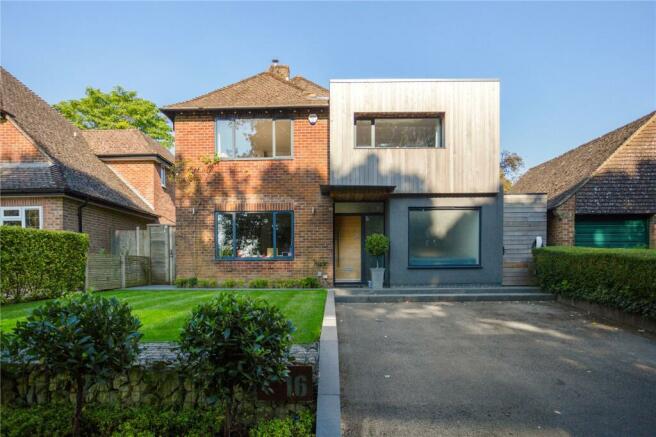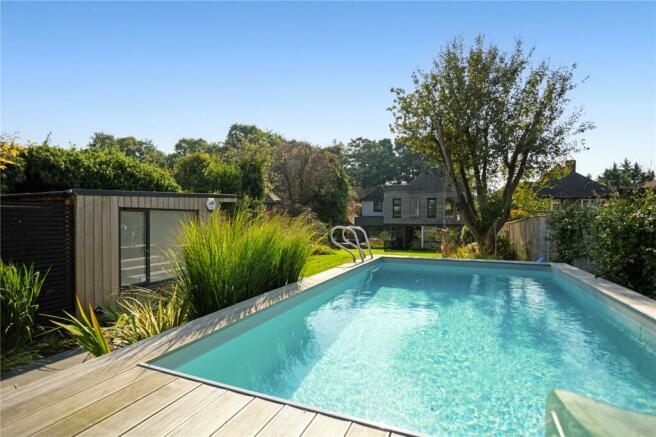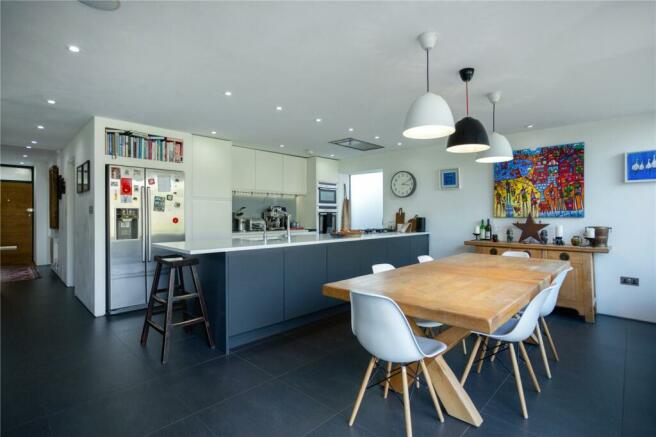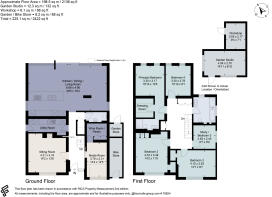
Kilham Lane, Winchester, Hampshire, SO22

- PROPERTY TYPE
Detached
- BEDROOMS
5
- BATHROOMS
2
- SIZE
2,422 sq ft
225 sq m
- TENUREDescribes how you own a property. There are different types of tenure - freehold, leasehold, and commonhold.Read more about tenure in our glossary page.
Freehold
Key features
- Five bedrooms and two bathrooms
- Sitting room with wood burner and separate media room
- Open-plan kitchen/dining/living room
- Utility, wine room and pantry store
- Private driveway and bike store
- Generous sized garden with heated swimming pool
- Garden studio and workshop
- EPC Rating = C
Description
Description
16 Kilham Lane is a highly desirable property reflecting the distinctive style of local architect, Andy Ramus. The current owners have created a striking transformation of this classic 1950s home in Winchester, reimagined by AR Design Studio as the family home that it has become. Taking the original format and coupled with the requirement for more space, the current owners have successfully reconfigured and expanded the space into a bright, open, and family-friendly environment that embraces indoor/outdoor living. The dynamic extension provides a feeling of a home designed for living, growing and connecting. The design concept splits the extension into two distinct yet harmonious forms: a sleek, charcoal grey living area on the ground floor topped with a warm, timber-clad sleeping zone above. This combination offers a balance of robust and inviting materials that appeal to both adults and children alike. The ground level is all about openness and flexibility. It features a spacious kitchen, dining and living area that flow seamlessly together, perfect for family gatherings, playtime, and everyday life. Large full height, eco-friendly sliding glass doors open the space completely to the garden, creating an uninterrupted transition between indoors and out. This makes the garden feel like an extension of the home, ideal for summer barbecues, children's play, and outdoor relaxation.
The design maximizes natural light with floor-to-ceiling glass and side opaque panels that fill the interior with soft, diffused light. The continuous floor surface and flush thresholds blur the line between indoor and outdoor spaces, encouraging kids to run freely between the two. The upper floor, wrapped in western red cedar, is designed as a tranquil retreat for the family. It features a generous principal suite with a dedicated dressing area and an additional three bedrooms, offering each family member their own space as well as a further study or fifth bedroom. The lightweight timber construction minimizes the need for columns, ensuring the upper floor feels effortlessly supported without interrupting the ground floor's open-plan layout. Built with family comfort and sustainability in mind, the house boasts super-insulated walls and high-performance glazing that keep the home cosy in winter and cool in summer, reducing energy costs. The oversized cavities and timber construction allow for exceptional insulation, while the carefully placed vertical windows bring in natural light without compromising privacy, perfect for creating cosy nooks and playful shadows. Influenced by the timeless principals, the design of the extension achieves perfect balance and harmony. The blend of recessed and frameless windows creates a dynamic visual rhythm that adds a touch of contemporary flair, giving the home a sophisticated yet welcoming look.
OUTSIDE
The property sits on an impressive 0.17-acre plot, perfectly designed for modern family living with a focus on practicality, enjoyment, and style. The front of the house offers generous off-road parking alongside a dedicated bike store, making every day routines smoother for active families. The elevated frontage is beautifully landscaped with low-maintenance plants and features, creating an inviting first impression without
demanding too much upkeep. A convenient side pathway provides direct access to the stunning rear garden, a true highlight of the property. This expansive outdoor space features a vast, manicured lawn bordered by mature shrubs and carefully selected trees, offering a lush, private setting for children to play and adults to unwind. At the far end of the garden, you'll find a versatile garden studio, fully insulated for year-round use, ideal for a home office, gym, or creative space. Just behind the studio, is a workshop providing ideal space for for DIY projects and additional storage for tools, outdoor equipment and seasonal items. One of the standout features of this garden is the raised heated swimming pool, measuring approximately 5.5m by 3m. The pool is heated by an efficient air source heat pump, ensuring it can be enjoyed in any season. This stylish addition offers a perfect spot for family fun, exercise, or simply cooling off on hot summer days. Adjacent to the rear of the property is a generous paved
terrace, seamlessly extending the living space outdoors. This area is perfect for alfresco dining, entertaining, or simply relaxing with a book while overlooking the beautiful garden.
The thoughtful integration of accent lighting at both the front and rear of the property enhances the ambiance, illuminating
key features and creating a warm, inviting atmosphere for evening gatherings. A garden to have fun and relaxation.
This property offers a rare combination of practical features, stunning aesthetics, and family friendly amenities, making it the
perfect home for those who love to entertain, relax, and enjoy the outdoors year-round.
Location
For those considering the move to Winchester, the property is ideally located to the City's Western boundary, providing a convenient ease of access to its centre (1.5 miles) whereby there is a wonderful blend of history and modernity, with a thriving High Street providing a rich choice of shops and eateries.
Furthermore, there is a wide variety of first class schools, excellent communications, with a fast direct train service (within the hour) to London Waterloo and further excellent links to the motorway network (M3/M27), giving access to a variety of local market towns.
Within the immediate area, from Kilham Lane there are a good choice of schools, which include St Peter's primary and Kings' secondary school.
For golfers, both the Winchester Royal and South Winchester courses are with an easy reach and those wishing to enjoy further outdoor pursuits, there is of course the beautiful open countryside, with an abundance of trails, such as the Clarendon Way, Crabwood and Farley Mount beyond.
In short, a location that is hard to beat!
Square Footage: 2,422 sq ft
Acreage: 0.17 Acres
Additional Info
All mains connections including water/electricity/drainage.
Mains gas central heating with underfloor heating to the ground floor. Mains gas boiler with Megaflo/pressurised hot water system
The property has an uprated electric supply to allow a wide range of car charging.
Power supply to house updated to 100A to allow car charger
Garden studio has power and internet connection.
Freehold
Council Tax Band F
Brochures
Web Details- COUNCIL TAXA payment made to your local authority in order to pay for local services like schools, libraries, and refuse collection. The amount you pay depends on the value of the property.Read more about council Tax in our glossary page.
- Band: F
- PARKINGDetails of how and where vehicles can be parked, and any associated costs.Read more about parking in our glossary page.
- Yes
- GARDENA property has access to an outdoor space, which could be private or shared.
- Yes
- ACCESSIBILITYHow a property has been adapted to meet the needs of vulnerable or disabled individuals.Read more about accessibility in our glossary page.
- Ask agent
Kilham Lane, Winchester, Hampshire, SO22
NEAREST STATIONS
Distances are straight line measurements from the centre of the postcode- Winchester Station1.4 miles
- Shawford Station2.5 miles
Why Savills
Founded in the UK in 1855, Savills is one of the world's leading property agents. Our experience and expertise span the globe, with over 700 offices across the Americas, Europe, Asia Pacific, Africa, and the Middle East. Our scale gives us wide-ranging specialist and local knowledge, and we take pride in providing best-in-class advice as we help individuals, businesses and institutions make better property decisions.
Outstanding property
We have been advising on buying, selling, and renting property for over 160 years, from country homes to city centre offices, agricultural land to new-build developments.
Get expert advice
With over 40,000 people working across more than 70 countries around the world, we'll always have an expert who is local to you, with the right knowledge to help.
Specialist services
We provide in-depth knowledge and expert advice across all property sectors, so we can help with everything from asset management to taxes.
Market-leading research
Across the industry we give in-depth insight into market trends and predictions for the future, to help you make the right property decisions.
Get in touch
Find a person or office to assist you. Whether you're a private individual or a property professional we've got someone who can help.
Notes
Staying secure when looking for property
Ensure you're up to date with our latest advice on how to avoid fraud or scams when looking for property online.
Visit our security centre to find out moreDisclaimer - Property reference WNS240403. The information displayed about this property comprises a property advertisement. Rightmove.co.uk makes no warranty as to the accuracy or completeness of the advertisement or any linked or associated information, and Rightmove has no control over the content. This property advertisement does not constitute property particulars. The information is provided and maintained by Savills, Winchester. Please contact the selling agent or developer directly to obtain any information which may be available under the terms of The Energy Performance of Buildings (Certificates and Inspections) (England and Wales) Regulations 2007 or the Home Report if in relation to a residential property in Scotland.
*This is the average speed from the provider with the fastest broadband package available at this postcode. The average speed displayed is based on the download speeds of at least 50% of customers at peak time (8pm to 10pm). Fibre/cable services at the postcode are subject to availability and may differ between properties within a postcode. Speeds can be affected by a range of technical and environmental factors. The speed at the property may be lower than that listed above. You can check the estimated speed and confirm availability to a property prior to purchasing on the broadband provider's website. Providers may increase charges. The information is provided and maintained by Decision Technologies Limited. **This is indicative only and based on a 2-person household with multiple devices and simultaneous usage. Broadband performance is affected by multiple factors including number of occupants and devices, simultaneous usage, router range etc. For more information speak to your broadband provider.
Map data ©OpenStreetMap contributors.





