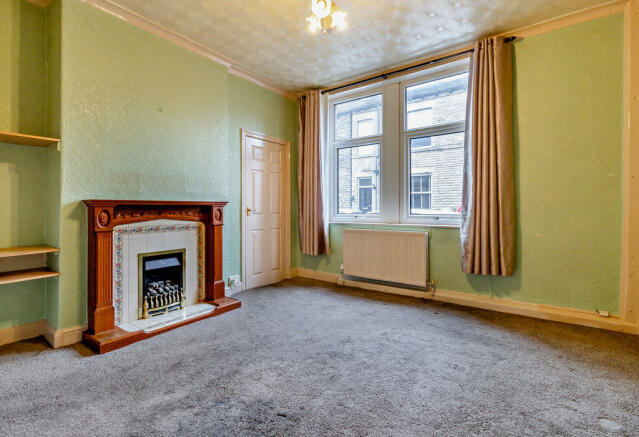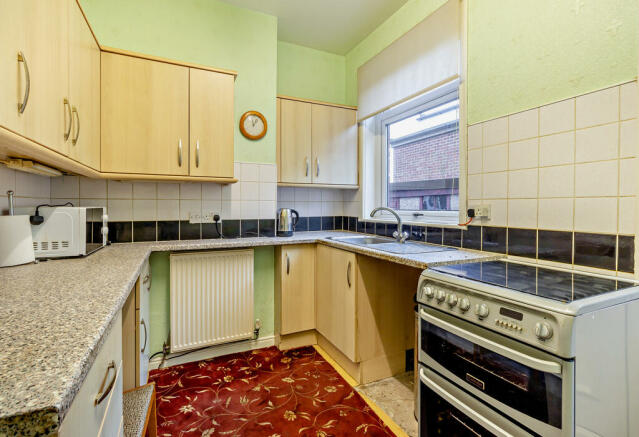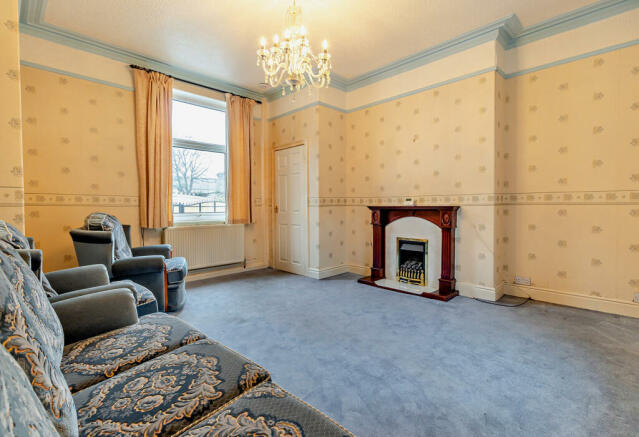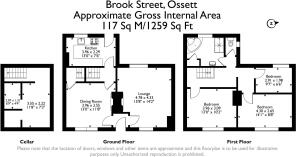Brook Street, Ossett, West Yorkshire
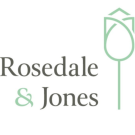
- PROPERTY TYPE
End of Terrace
- BEDROOMS
3
- BATHROOMS
1
- SIZE
1,259 sq ft
117 sq m
- TENUREDescribes how you own a property. There are different types of tenure - freehold, leasehold, and commonhold.Read more about tenure in our glossary page.
Freehold
Key features
- NO CHAIN
- Two large reception rooms
- Spacious bathroom
- Period property
- Investment opportunity
- Permit parking for residents
- Close to Ossett Town Centre
Description
Council tax band: B
LOCATION
Less than a five minute walk from Ossett Town Centre and all of the local amenities that this affords, yet tucked away in a quiet location. The M1 motorway is accessible via a five minute drive and through further links into the M62 and A1 travel routes, commuters couldn't ask for much more. Leeds, Barnsley and Wakefield are all accessible in under thirty minutes.
EXTERIOR
Front
Low maintenance, with on street permit parking for residents. Driveway to the side.
Rear
Also very low maintenance, featuring decorative stone and a stone pathway. There is also a detached garage for storage purposes.
INTERIOR - Ground Floor
Entrance Hallway
Space for shoe and coat storage, an additional feature is also some lovely original ‘period’ tiling.
Lounge
4.78m x 4.33m
This large room can accommodate a selection of furniture layouts, as required. Central Heated radiator, Double Glazed windows to the front and rear aspects let in plenty of natural light and the room benefits from a gas fireplace with a wood and marble hearth.
Dining Room
3.96m x 3.55m
Another large space, which can accommodate a selection of furniture layouts, as required or support an eight to ten seater dining suite. Central Heated radiator, Double Glazed windows to the front aspect. The room also benefits from a gas fireplace with a wood and original tiled hearth.
Note: Cellar access.
Kitchen
3.96m x 2.29m
A compact design with a reasonable amount of unit space for storage. Supported appliances include: space for a free-standing electric oven, with four gas ‘ring’ hobs, a fridge freezer and a washing machine. Other features include: a 1l stainless steel sink and drainer and splashback tiling. Double Glazed UPVC exterior door to the rear aspect and a Central Heated radiator.
INTERIOR - First Floor
Landing
Spacious, with loft access.
Bedroom One
3.96m x 3.09m
Large enough for a King-size bed and some associated furniture, as preferred. The room also features an old original fireplace. Central Heated radiator and Double Glazed windows to the front elevation.
Bedroom Two
4.30m x 2.65m
Large enough for a King-size bed and associated furniture. Central Heated radiator and Double Glazed windows to the front elevation.
Bathroom
Tiled walls, a wash basin, a jacuzzi bathtub and a large shower cubicle. A spacious room. Storage cupboard. Central Heated towel rack and a ‘frosted’ Double Glazed window to the rear elevation.
Separate W/C: contains a w/c and a ‘frosted’ Double Glazed window to the side aspect.
Note: the bathroom and separate w/c could easily be combined into one room if preferred.
Bedroom Three
2.91m x 1.98m
Large enough for a Double bed and some associated furniture, but would be more spacious with a single or three-quarter bed. Ideal as a child’s bedroom, a nursery or a home office. Possibly even as a walk-in wardrobe. Central Heated radiator and Double Glazed windows to the rear elevation.
Unique Reference Number
LCLG
Disclaimer
Every attempt has been made to ensure accuracy, however these property particulars are approximate and for illustrative purposes only. They have been prepared in good faith and they are not intended to constitute part of an offer of contract. We have not carried out a structural survey and the services, appliances and specific fittings have not been tested. All photographs, measurements, floor plans and distances referred to are given as a guide only and should not be relied upon for the purchase of any fixture or fittings. Lease details, service charges and ground rent (where applicable) are given as a guide only and should be checked prior to agreeing a sale.
Brochures
Brochure - version 1- COUNCIL TAXA payment made to your local authority in order to pay for local services like schools, libraries, and refuse collection. The amount you pay depends on the value of the property.Read more about council Tax in our glossary page.
- Band: B
- PARKINGDetails of how and where vehicles can be parked, and any associated costs.Read more about parking in our glossary page.
- On street,Garage
- GARDENA property has access to an outdoor space, which could be private or shared.
- Rear garden
- ACCESSIBILITYHow a property has been adapted to meet the needs of vulnerable or disabled individuals.Read more about accessibility in our glossary page.
- Ask agent
Brook Street, Ossett, West Yorkshire
NEAREST STATIONS
Distances are straight line measurements from the centre of the postcode- Dewsbury Station2.4 miles
- Batley Station2.9 miles
- Wakefield Westgate Station3.0 miles
Notes
Staying secure when looking for property
Ensure you're up to date with our latest advice on how to avoid fraud or scams when looking for property online.
Visit our security centre to find out moreDisclaimer - Property reference ZRosedaleJones0003493597. The information displayed about this property comprises a property advertisement. Rightmove.co.uk makes no warranty as to the accuracy or completeness of the advertisement or any linked or associated information, and Rightmove has no control over the content. This property advertisement does not constitute property particulars. The information is provided and maintained by ROSEDALE & JONES REAL ESTATE LIMITED, Covering Yorkshire. Please contact the selling agent or developer directly to obtain any information which may be available under the terms of The Energy Performance of Buildings (Certificates and Inspections) (England and Wales) Regulations 2007 or the Home Report if in relation to a residential property in Scotland.
*This is the average speed from the provider with the fastest broadband package available at this postcode. The average speed displayed is based on the download speeds of at least 50% of customers at peak time (8pm to 10pm). Fibre/cable services at the postcode are subject to availability and may differ between properties within a postcode. Speeds can be affected by a range of technical and environmental factors. The speed at the property may be lower than that listed above. You can check the estimated speed and confirm availability to a property prior to purchasing on the broadband provider's website. Providers may increase charges. The information is provided and maintained by Decision Technologies Limited. **This is indicative only and based on a 2-person household with multiple devices and simultaneous usage. Broadband performance is affected by multiple factors including number of occupants and devices, simultaneous usage, router range etc. For more information speak to your broadband provider.
Map data ©OpenStreetMap contributors.
