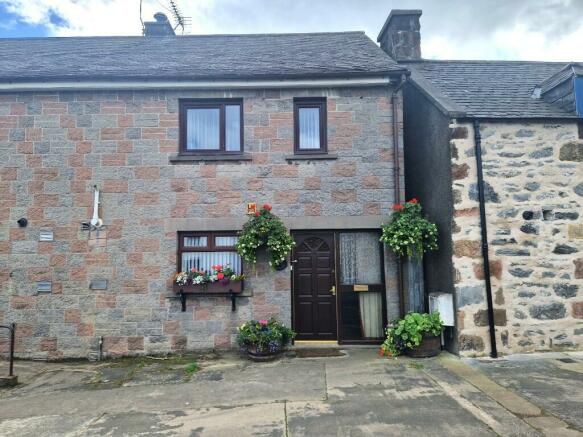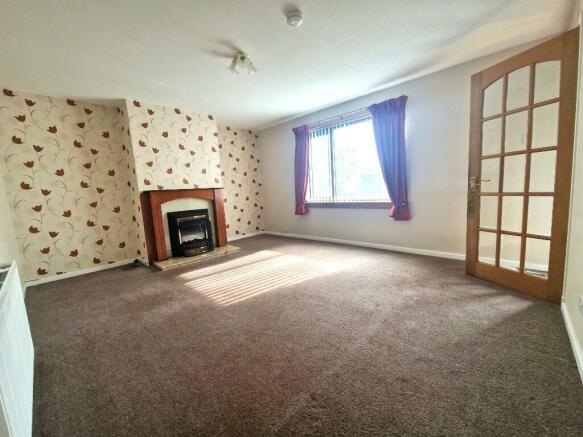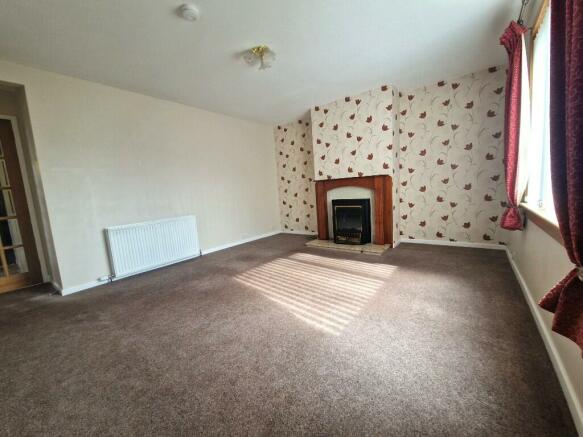35 Fife Street, Dufftown AB55 4AL

- PROPERTY TYPE
Semi-Detached
- BEDROOMS
2
- BATHROOMS
1
- SIZE
764 sq ft
71 sq m
- TENUREDescribes how you own a property. There are different types of tenure - freehold, leasehold, and commonhold.Read more about tenure in our glossary page.
Freehold
Key features
- Lounge
- Kitchen
- 2 Bedrooms
- Shower room
- Gas CH; DG
- Enclosed rear garden with parking
- Greenhouse; potting shed; garden shed
Description
Spacious two-bed semi-detached house within Dufftown, with enclosed rear garden and parking. Located close to amenities, primary school, chemist, shops and cafes. The property comprises of entrance hallway, lounge, kitchen, two bedrooms, shower room, large storage cupboard, and further benefitting from gas central heating and double glazing. This property is likely to appeal to a wide range of potential purchasers, including families, first-time buyers, or as an investment opportunity.
ENTRANCE HALLWAY
Wooden front door with a translucent window adjacent, opening into the entrance hallway: laminate flooring: electricity meter and consumer unit, housed with a purpose-built cupboard: carpeted stairs to first floor: doors to lounge and kitchen.
LOUNGE (4.55m x 3.80m)
Spacious and welcoming room: electric fire within a wooden and marble surround: space for a range of furniture: window to the rear aspect fitted with vertical blinds: doors to lower hallway and rear vestibule.
KITCHEN (3.52m x 2.63m)
Great selection of wall-mounted and base units; 1 ½ sink set within laminate work surface: integrated gas hob, electric oven and extractor; space for a fridge and washing machine; tiled around work surfaces; window to the front aspect fitted with vertical blinds; vinyl flooring.
REAR VESTIBULE
Rear external door leading into the rear garden; large understairs' cupboard where plumbing is available for washing machine; space for additional appliances i.e. tumble dryer / fridge freezer etc.; wall-mounted coat hooks; space for larger items; external tap.
BEDROOM 1 (4.58m x 2.84m)
King-size bedroom; selection of fitted wardrobes, bed side units and overhead cupboards; carpeted flooring; 2 x built-in shelved cupboards; 2 x windows to the front aspect fitted with vertical blinds.
BEDROOM 2 (3.60m x 3.32m)
Double bedroom with space for a range of furniture; window to the rear aspect fitted with vertical blinds.
SHOWER ROOM (1.91m x 1.70m)
Located on the first floor; corner shower enclosure with an electric shower unit; WC: pedestal wash hand basin: shelved storage cupboard; wall-mounted mirror: tiled around wet areas; radiator: fixtures and fittings; vinyl flooring: translucent window to the rear aspect.
UPPER LANDING
Carpeted upper landing; doors to both bedrooms and shower room; access to attic space - Ramsay ladder; lighting; partially-floored; fully insulated.
OUTSIDE
On-street parking available to the front of the property. Enclosed rear garden with parking; area for bins before entering the garden; potting shed leading into the garden shed and greenhouse, power and lighting within; paved pathway; paved seating area with garden bench; raised flower bed: selection of plants and shrubs; clothes line.
COUNCIL TAX: A
ENERGY EFFICIENCY RATING: C
NOTE 1: Included in the asking price will be all floor coverings, blinds, curtains, light fittings, integrated gas hob, oven and extractor, free-standing electric fire.
NOTE 2: The mention of any appliances and/or services in these details have not been tested, or checked that they are connected, and does not imply that these are in full and efficient working order.
NOTE 3: Measurements are approximate and for guidance only.
OFFERS: -
Sellers reserve the right to accept an offer at any time during the marketing process.
Formal Offers must be submitted by a Scottish solicitor in writing.
A Closing Date, by which date and time offers must be submitted via a Scottish solicitor, may be arranged. All parties who have formally noted interest via a solicitor will be notified of any Closing Date
- COUNCIL TAXA payment made to your local authority in order to pay for local services like schools, libraries, and refuse collection. The amount you pay depends on the value of the property.Read more about council Tax in our glossary page.
- Ask agent
- PARKINGDetails of how and where vehicles can be parked, and any associated costs.Read more about parking in our glossary page.
- Off street
- GARDENA property has access to an outdoor space, which could be private or shared.
- Patio,Rear garden,Enclosed garden
- ACCESSIBILITYHow a property has been adapted to meet the needs of vulnerable or disabled individuals.Read more about accessibility in our glossary page.
- Ask agent
35 Fife Street, Dufftown AB55 4AL
NEAREST STATIONS
Distances are straight line measurements from the centre of the postcode- Keith Station9.8 miles
About the agent
A warm welcome to Grigor & Youngs Estate Agency service, offering homes for sale, mainly in places like Elgin, Forres, Lossiemouth, Aberlour, Fochabers, Hopeman and Burghead.
Our main area of activity is in the County of Moray and along the Moray Coast.
Our Estate Agency Manager is a qualified solicitor, who has lived and worked in Moray for over 20 years. Our record of success has been built upon a single-minded desire to provide our clients with a top class personal service del
Notes
Staying secure when looking for property
Ensure you're up to date with our latest advice on how to avoid fraud or scams when looking for property online.
Visit our security centre to find out moreDisclaimer - Property reference 20240926A. The information displayed about this property comprises a property advertisement. Rightmove.co.uk makes no warranty as to the accuracy or completeness of the advertisement or any linked or associated information, and Rightmove has no control over the content. This property advertisement does not constitute property particulars. The information is provided and maintained by Grigor & Young, Elgin. Please contact the selling agent or developer directly to obtain any information which may be available under the terms of The Energy Performance of Buildings (Certificates and Inspections) (England and Wales) Regulations 2007 or the Home Report if in relation to a residential property in Scotland.
*This is the average speed from the provider with the fastest broadband package available at this postcode. The average speed displayed is based on the download speeds of at least 50% of customers at peak time (8pm to 10pm). Fibre/cable services at the postcode are subject to availability and may differ between properties within a postcode. Speeds can be affected by a range of technical and environmental factors. The speed at the property may be lower than that listed above. You can check the estimated speed and confirm availability to a property prior to purchasing on the broadband provider's website. Providers may increase charges. The information is provided and maintained by Decision Technologies Limited. **This is indicative only and based on a 2-person household with multiple devices and simultaneous usage. Broadband performance is affected by multiple factors including number of occupants and devices, simultaneous usage, router range etc. For more information speak to your broadband provider.
Map data ©OpenStreetMap contributors.



