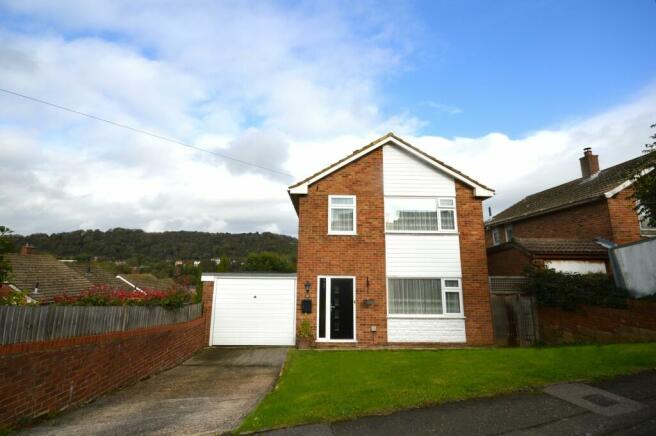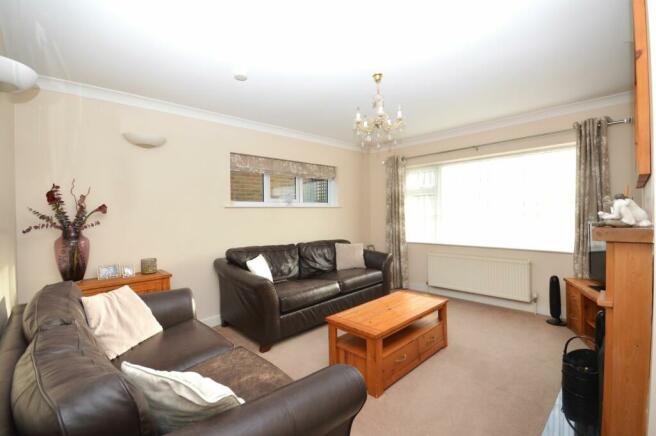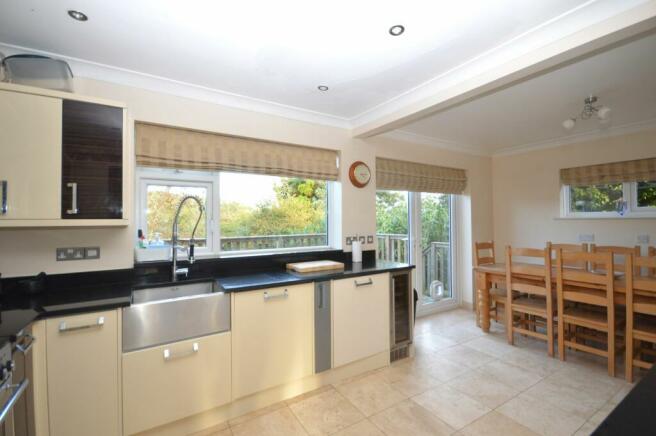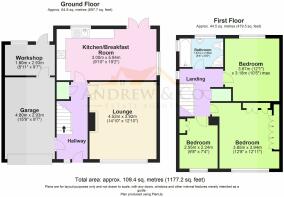
Lyndhurst Road, River, CT17

- PROPERTY TYPE
Detached
- BEDROOMS
3
- BATHROOMS
1
- SIZE
958 sq ft
89 sq m
- TENUREDescribes how you own a property. There are different types of tenure - freehold, leasehold, and commonhold.Read more about tenure in our glossary page.
Freehold
Key features
- Guide Price £390,000 - £400,000
- Detached Property
- Immaculately Presented Throughout
- Off Road Parking & Garage
- Lovely Views Over River
- Highly Desirable Location
- EPC Rating ''D''
Description
Now, let's step outside and take a look at the outdoor space. As you make your way from the kitchen/diner and onto the decked area, you'll find yourself on a raised platform that's just perfect for hanging out and entertaining friends and family. Take a few steps down and you'll find yourself on the lawn. And hey, there's even a charming, well-established tree that gracefully adds to the scenery. And finally, to top it all off, there's off-road parking on the drive and a lovely lawn area to the front. It's the whole package, folks! Call today .
EPC Rating: D
ENTRANCE HALL
4.79m x 1.81m
Composite glazed frosted front door into entrance hall, Amtico flooring, stairs to first floor landing, radiator and coving. Doors to:-
LOUNGE
4.55m x 3.93m
Large UPVC double glazed window to the front of the property with UPVC double glazed window to the side, carpeted floor coverings, beautiful open original fire with surround, radiator and coving.
KITCHEN/DINING ROOM
5.88m x 3.02m
UPVC double glazed patio doors out to the raised decked area with large UPVC double glazed window looking out to the garden and to the side and fitted Roman blinds. Kitchen comprises of matching wall of base units in two-tone high gloss with soft close drawers, large Rangemaster double width oven with large Rangemaster extractor fan and metal splashback. Granite worktops, stainless steel sink with a jet-wash tap, integrated wine chiller, integrated dishwasher, integrated washing machine, integrated fridge and space for free-standing fridge freezer. Kitchen also has Travertine (natural stone) flooring, pull out larder cupboards and a radiator.
GARAGE
4.9m x 3m
Manual garage door and stud partition wall with door to store/utility area.
UTILITY AREA/STORE
3.01m x 1.6m
Situated within the garage there is a UPVC double glazed frosted door out to the garden and a UPVC double glazed frosted window. Wall-mounted combi boiler and a light.
FIRST FLOOR LANDING
2.88m x 1.91m
UPVC double glazed window to the side of the property with lovely views looking out over the town of River, carpeted floor coverings, loft hatch and airing cupboard with radiator. Doors to:-
BEDROOM
3.44m x 3.96m
Large UPVC double glazed window to the front of the property, carpeted floor coverings, radiator and coving.
BEDROOM
3.16m x 3.66m
UPVC double glazed window to the rear overlooking the garden and out towards the town of River, carpeted floor coverings, coving and a radiator.
BEDROOM
3m x 2.25m
UPVC double glazed window to the front of the property, carpeted floor coverings, fitted wardrobes, radiator and coving.
BATHROOM
2.5m x 1.65m
UPVC double glazed frosted windows to the rear and to the side with vertical venetian blinds, fully travertine tiled walls and flooring, full sized bath with shower attachment over the bath, separate shower cubical with thermostatic shower, back to wall toilet, fitted hand basin and a heated towel rail.
STORE ROOM
Store room space located under the house. from the garden level.
Rear Garden
As you exit the property from the kitchen/diner you come to a lovely raised up decked area which is large enough for seating and entertaining. Down a few steps you come to the main lawn which is laid to lawn, beautiful well established tree within the lawn area and a greenhouse. There is also side access along the side of the property.
Parking - Garage
Manual garage door and stud partition wall with door to store/utility area.
Parking - Off street
To the front of the property there is off-road parking on the drive and a lovely lawn area.
- COUNCIL TAXA payment made to your local authority in order to pay for local services like schools, libraries, and refuse collection. The amount you pay depends on the value of the property.Read more about council Tax in our glossary page.
- Band: D
- PARKINGDetails of how and where vehicles can be parked, and any associated costs.Read more about parking in our glossary page.
- Garage,Off street
- GARDENA property has access to an outdoor space, which could be private or shared.
- Rear garden
- ACCESSIBILITYHow a property has been adapted to meet the needs of vulnerable or disabled individuals.Read more about accessibility in our glossary page.
- Ask agent
Energy performance certificate - ask agent
Lyndhurst Road, River, CT17
NEAREST STATIONS
Distances are straight line measurements from the centre of the postcode- Kearsney Station0.7 miles
- Dover Priory Station1.5 miles
- Martin Mill Station3.7 miles
About the agent
Andrew & Co is an independent estate agent that takes pride in providing a professional residential sales and lettings service within a welcoming and friendly atmosphere.
Our newly-refurbished town centre offices in Ashford, New Romney, Cheriton/Folkestone and Charing are equipped with the latest technology, allowing our experienced staff to provide the best possible service to vendors, landlords and prospective buyers alike.
We know that much of the stress usually associat
Notes
Staying secure when looking for property
Ensure you're up to date with our latest advice on how to avoid fraud or scams when looking for property online.
Visit our security centre to find out moreDisclaimer - Property reference 92045e2d-292a-4308-9fab-38afecfc9146. The information displayed about this property comprises a property advertisement. Rightmove.co.uk makes no warranty as to the accuracy or completeness of the advertisement or any linked or associated information, and Rightmove has no control over the content. This property advertisement does not constitute property particulars. The information is provided and maintained by Andrew & Co Estate Agents, Cheriton. Please contact the selling agent or developer directly to obtain any information which may be available under the terms of The Energy Performance of Buildings (Certificates and Inspections) (England and Wales) Regulations 2007 or the Home Report if in relation to a residential property in Scotland.
*This is the average speed from the provider with the fastest broadband package available at this postcode. The average speed displayed is based on the download speeds of at least 50% of customers at peak time (8pm to 10pm). Fibre/cable services at the postcode are subject to availability and may differ between properties within a postcode. Speeds can be affected by a range of technical and environmental factors. The speed at the property may be lower than that listed above. You can check the estimated speed and confirm availability to a property prior to purchasing on the broadband provider's website. Providers may increase charges. The information is provided and maintained by Decision Technologies Limited. **This is indicative only and based on a 2-person household with multiple devices and simultaneous usage. Broadband performance is affected by multiple factors including number of occupants and devices, simultaneous usage, router range etc. For more information speak to your broadband provider.
Map data ©OpenStreetMap contributors.





