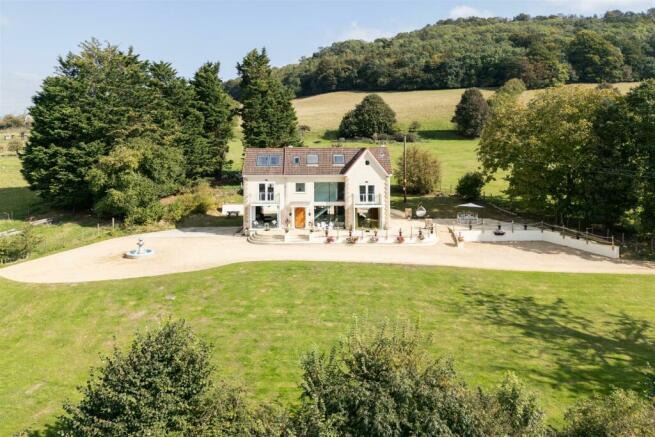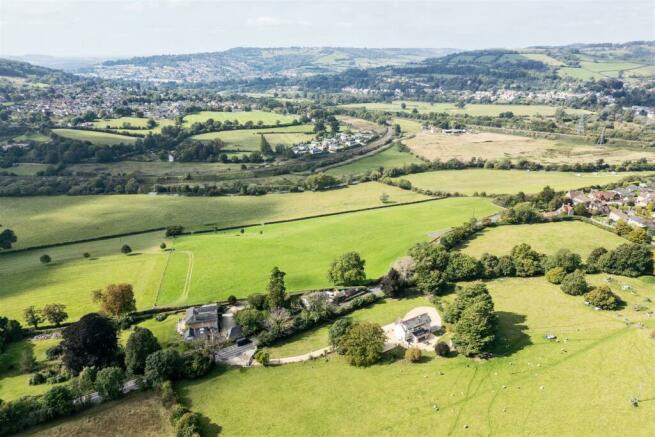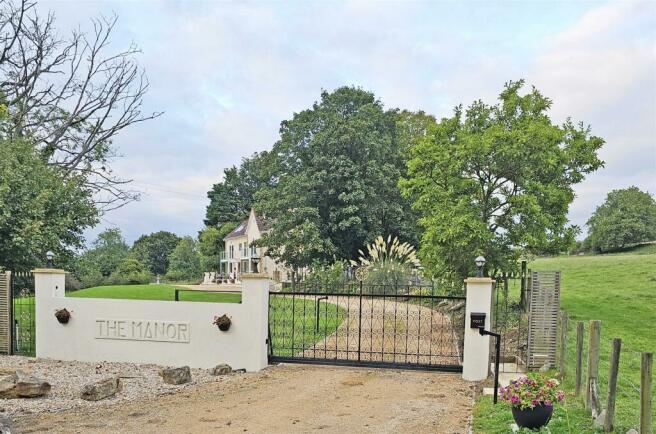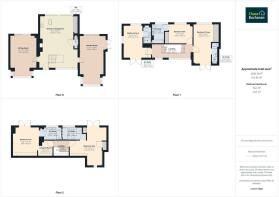
Bathford, Bath

- PROPERTY TYPE
House
- BEDROOMS
5
- BATHROOMS
5
- SIZE
Ask agent
- TENUREDescribes how you own a property. There are different types of tenure - freehold, leasehold, and commonhold.Read more about tenure in our glossary page.
Freehold
Key features
- A Renovated Modern Detached Country House
- Contemporary Kitchen With Appliances
- Set In Grounds Of An Approximately An Acre
- Master Bedroom With Four Further Bedrooms
- Three Well Proportioned Reception Rooms
- Dedicated Outdoor Kitchen Area To The Rear
- Three En-Suite Bathooms & Two En-Suite Shower Rooms
- Wonderful Countryside Views & Sunsets Across The Avon Valley
- No Onward Chain
Description
The Property - The entire property has been completely renovated in all respects. The house has been extended to both the side and rear. The front façade has been opened up with large bay windows and a wide two-storey wall of glass showcasing a modern open-tread glass staircase at the main entrance. The external walls have been finished with decorative quoins and rendered in cream. The entire roof has also been replaced and remodelled with new Velux windows for additional natural light to the habitable second floor.
Internally, the main entrance door opens into a large open-plan kitchen and dining space with extensive navy blue units. The suite features two ovens, a plate warmer, 800mm-wide induction hob and integrated extractor, dishwasher, island with double-sided breakfast bar and large 2.3m x 1.8m work surface, two full-height fridge-freezers and a wine cooler. The dining area is finished with a beautiful log burner and a downstairs WC.
Two large reception rooms complete the ground floor space, each receiving lots of light from the large box bay windows and bi-fold doors creating a seamless link with the outdoors.
An illuminated open-tread glass staircase guides you up to the first floor, which boasts three bedrooms, all with modern En-suites. The second floor contains another two larger En-suite bedrooms, including showers, a standalone bath, jacuzzi and two study areas.
Externally, the property boasts a very large plot. Entry is gained through large electronic sliding gates from the road with a long drive up to the house, terminating with a turning circle around a central fountain. Terraced paving around the entire house creates indoor-outdoor living from three rooms (2x receptions and kitchen), with a dedicated outdoor kitchen area to the rear. Two zones are provided for parking: one for five vehicles and another for three. The gardens to the front are largely lawned but provide a large blank canvas for further development if desired.
The Situation - The property sits in an enviable plot and enjoys wonderful 360-degree countryside views, including the wide, shallow Avon valley and the meadows of Bathampton to the front. The neighbourhood feels truly rural, quiet and peaceful (with sheep, cows and horses quietly grazing in the fields to the rear) yet the property is located very close to the M4 with fast road connections in numerous directions.
Bathford is a village and civil parish 3 miles east of Bath. The village sits on the slopes of Bathford Hill and dates back to Roman times when this was mainly an agricultural area. The village is very picturesque with cobbled pavements, cottages and fine period houses enjoying distant views to the green hills surrounding Bath. The village has a thriving community that includes running the local shop and café. There is also a pub, village school and playing field. More comprehensive shopping, leisure and cultural pursuits can be found and enjoyed 3 miles west in the historical Georgian City of Bath. Bath boasts world-class sporting facilities at Bath University it is also home to Bath Rugby ground. The Theatre Royal and Ustinov Theatre regularly perform plays bound for the West End and the city is well known for its literary and music festivals, art galleries and museums. Bath has a flourishing café and restaurant scene, including award winning coffee shops and Michelin star establishments. Bath has 2 Universities and many excellent schools including Prior Park College, King Edward’s School, Monkton, The Royal High School for Girls and Kingswood School.
The village is well served by buses and is within easy reach of the World Heritage City of Bath, with a wider variety of amenities and an excellent choice of schools in the state and private sectors including Prior Park College, King Edward’s School, Monkton Combe, The Royal High School for Girls and Kingswood School. Bath is also home to two world renowned universities. Communication links are also well catered for with trains running directly from Bath Spa Station to Bristol (approx. 15 mins) and London (90 mins). Easy access is afforded to the A46, which leads to the M4 motorway for access to Bristol and London. Bristol International Airport is approx. 25 miles away.
Entrance Porch - Large open porch with two Doric columns leading to a solid oak door.
Entrance Hallway - Opening into the Kitchen/Dining with double glazed wall to the front, open tread illuminated glass staircase rising to the first floor, feature radiator.
Cloakroom - Set off to one side of the hall with low level WC, pedestal wash hand basin with tiled splash back, feature radiator, feature lighting.
Sitting Room - Off to the left of the hall is a formal dual aspect sitting room with large square bay double glazed windows with stunning panoramic views towards Bath, two feature radiators and bi-fold doors to outside.
Garden Room - To the right of the hallway is a slightly larger and less formal triple aspect reception room with large square bay double glazed windows with stunning panoramic views towards Bath, two feature radiators, french doors leading to the extensive sun terrace and bi-fold doors to the outside kitchen.
Kitchen/Diner - A large open plan space to the rear of the hallway with vaulted ceiling and three Velux roof lights flooding the area with natural light, bi-fold doors leading to the rear, space for table and chairs, inset multi fuel burning stove, feature lighting.
Kitchen Area - A extensive contemporary navy blue units kitchen comprising of a range of wall and base units with composite work tops over, built-in double Bosch electric oven, plate warming draw, built-in microwave, large induction hob and integrated extractor, dishwasher, integral washer/dryer, island with double-sided breakfast bar, two full-height fridge-freezers and a wine cooler, complementary wall tiling, feature lighting.
First Floor Landing - Double glazed wall, open tread glass staircase rising to the second floor.
Bedroom Three - Dual aspect with double glazed window to rear with stunning countryside views, french doors to the balcony at the front enjoying Avon Valley & views to the front, feature radiator, built-in wardrobes with sliding doors.
En-Suite Shower - Walk-in shower enclosure with rainfall shower over, concealed cistern WC, wash hand basin, feature radiator, matching floor and wall tiles, feature lighting.
Bedroom Four - Triple aspect double glazed windows with stunning countryside views, french doors to the balcony at the front enjoying Avon Valley & views to the front, feature radiator, built-in wardrobe.
En-Suite Shower - Walk-in shower enclosure with rainfall shower over, concealed cistern WC, wash hand basin, feature radiator, matching floor and wall tiles, feature lighting.
Bedroom Five - Double glazed window with stunning countryside views, built-in wardrobes with sliding doors.
En-Suite Bathroom - Double glazed window with countryside views, "P" shaped bath with rainfall shower over, concealed cistern WC, double wash hand basin, feature radiator, matching floor and wall tiles, feature lighting.
Second Floor Landing - Velux roof light.
Bedroom One - A dual aspect irregular shaped room with Velux roof light, french doors to the balcony at the rear enjoying countryside views, dressing area, home office area, feature radiator.
En-Suite Bathroom - Double glazed window with countryside views, double ended bath, walk-in shower enclosure with rainfall shower over, low leve WC, vanity wash hand basin, feature radiator, contrasting floor and wall tiles, feature lighting.
Bedroom Two - A dual aspect irregular shaped room with Velux roof light, french doors to the balcony at the rear enjoying countryside views, dressing area, feature radiator.
En-Suite Bathroom - Double glazed window with countryside views, free standing bath, walk-in shower enclosure with rainfall shower over, low level WC, double vanity wash hand basin, feature radiator, contrasting floor and wall tiles.
Outside - Externally, the property boasts a very large plot. Entry is gained through large electronic sliding gates from the road with a long drive up to the house, terminating with a turning circle around a central fountain. Terraced paving around the entire house creates indoor-outdoor living from three rooms, with a dedicated outdoor kitchen area to the rear. Two zones are provided for parking: one for five vehicles and another for three. The gardens to the front are mainly lawned but provide a large blank canvas for further development if desired.
Brochures
Bathford, BathBrochure- COUNCIL TAXA payment made to your local authority in order to pay for local services like schools, libraries, and refuse collection. The amount you pay depends on the value of the property.Read more about council Tax in our glossary page.
- Band: D
- PARKINGDetails of how and where vehicles can be parked, and any associated costs.Read more about parking in our glossary page.
- Driveway
- GARDENA property has access to an outdoor space, which could be private or shared.
- Yes
- ACCESSIBILITYHow a property has been adapted to meet the needs of vulnerable or disabled individuals.Read more about accessibility in our glossary page.
- Ask agent
Bathford, Bath
NEAREST STATIONS
Distances are straight line measurements from the centre of the postcode- Bath Spa Station2.5 miles
- Oldfield Park Station3.4 miles
- Freshford Station3.7 miles
About the agent
Chase Buchanan has provided exceptional property services for over 30 years.
Our highly experienced, professional staff are on hand to help whether you are looking to buy, sell, let or rent. The teams' vast experience means we are able to assist our clients and provide a first-class service from start to finish. With over 15 well located, long established branches we are the number one choice across the South West of England and South West London.
Industry affiliations


Notes
Staying secure when looking for property
Ensure you're up to date with our latest advice on how to avoid fraud or scams when looking for property online.
Visit our security centre to find out moreDisclaimer - Property reference 33398996. The information displayed about this property comprises a property advertisement. Rightmove.co.uk makes no warranty as to the accuracy or completeness of the advertisement or any linked or associated information, and Rightmove has no control over the content. This property advertisement does not constitute property particulars. The information is provided and maintained by Chase Buchanan, Bath. Please contact the selling agent or developer directly to obtain any information which may be available under the terms of The Energy Performance of Buildings (Certificates and Inspections) (England and Wales) Regulations 2007 or the Home Report if in relation to a residential property in Scotland.
*This is the average speed from the provider with the fastest broadband package available at this postcode. The average speed displayed is based on the download speeds of at least 50% of customers at peak time (8pm to 10pm). Fibre/cable services at the postcode are subject to availability and may differ between properties within a postcode. Speeds can be affected by a range of technical and environmental factors. The speed at the property may be lower than that listed above. You can check the estimated speed and confirm availability to a property prior to purchasing on the broadband provider's website. Providers may increase charges. The information is provided and maintained by Decision Technologies Limited. **This is indicative only and based on a 2-person household with multiple devices and simultaneous usage. Broadband performance is affected by multiple factors including number of occupants and devices, simultaneous usage, router range etc. For more information speak to your broadband provider.
Map data ©OpenStreetMap contributors.





