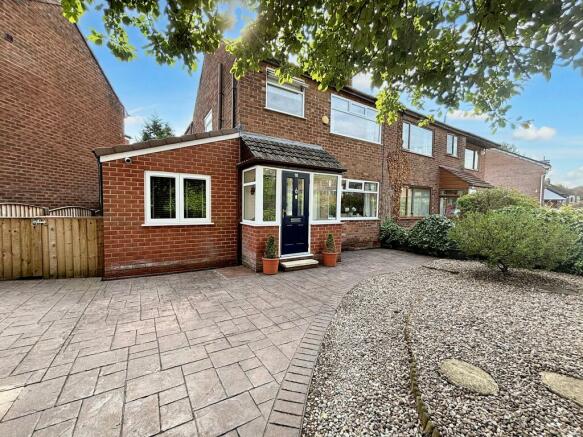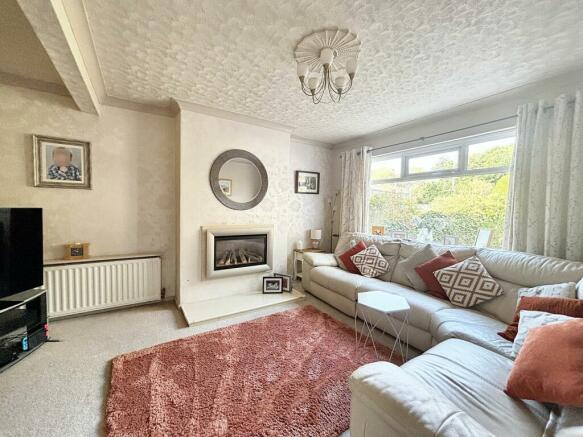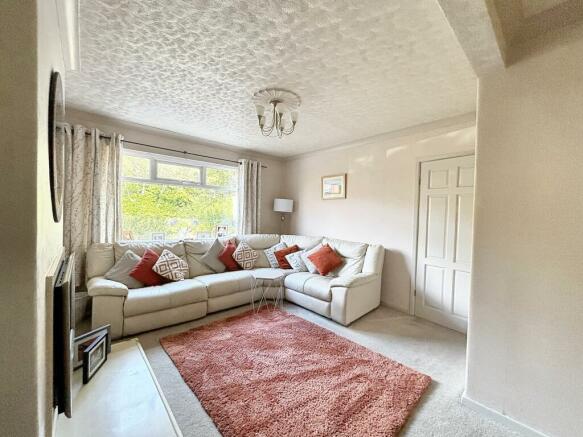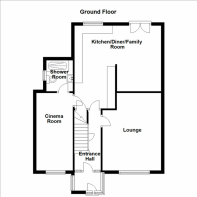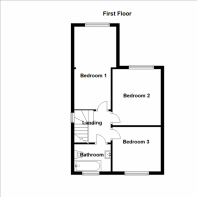Wardley Hall Lane, Worsley, M28

- PROPERTY TYPE
Semi-Detached
- BEDROOMS
3
- BATHROOMS
2
- SIZE
969 sq ft
90 sq m
Key features
- Three Bed Semi Detached Family Home
- Open Plan Kitchen/Diner Family Room with Patio Doors leading to the Garden
- Modern Bathroom & Shower Room
- Purpose Built Cinema Room
- Located in the Sought after Area of Roe Green with a Stroll to the Play Park
- Nearby to Local Schools, Amenities & Transport Links
- Beautiful Private Rear Garden with Artificial Grass & Patio
- Leasehold 940 year lease £14.00 per annum
- Awaiting EPC
Description
Briscombe are delighted to offer for sale this charming 3-bedroom semi-detached house which offers a wonderful blend of modern comforts and traditional allure. Just a short stroll away from the delightful play park, this property boasts a prime location ideal for families seeking a serene yet vibrant community atmosphere. Upon entering the house, you are greeted by a welcoming ambience that flows effortlessly through the spacious living room, leading to the well-appointed kitchen and dining area. The property benefits from a purpose built cinema room offering that extra space and comfort for a growing family with the addition of flexibility to turn into a playroom or fourth bedroom. The sleek design and contemporary finishes create a stylish yet cosy feel throughout, perfect for both relaxing nights in and entertaining guests. Upstairs, the three generously sized bedrooms provide ample space for rest and relaxation, with large windows allowing natural light to fill the rooms.
Outside, the property presents an enticing outdoor space that is sure to impress. The walled frontage offers a sense of privacy and security, enhanced by the charming planted borders that add a touch of natural beauty. With driveway parking for multiple vehicles, convenience is key for busy households. The rear garden is a true oasis, featuring a stepped layout that leads to a paved seating area, perfect for al fresco dining or lounging in the sun. Beyond, the artificial lawn offers low-maintenance charm, while the carefully tended planted borders add pops of colour and texture.
Located in the sought after area of Roe Green within walking distance to the popular play park, the Cup & Crumb and Roe Green Cricket Club, as well as, the Worsley Linear Loopline. Nearby to the popular schools, such as St Marks and close to local amenities and the Marriott Healthy & Country Club. With a short distance to the major transport links offering convenience for transport.
EPC Rating: C
Entrance Porch
External Rockdoor to the front elevation with a window to both sides. Windows to the side elevations. Internal Rockdoor leads through to:
Entrance Hall
Spindle staircase leads to the first floor landing. Under stair storage where the gas and electric meters can be found. Internal doors lead through to:
Lounge
4.84m x 3.68m
Window to the front elevation. T.V point. Feature wall mounted fire.
Kitchen/Diner/Family Room
5.16m x 5.12m
(Maximum measurements) Window and French doors to the rear elevation. Fitted with a range of wall and base units complete with contrasting work surfaces and integrated appliances including: oven, hob and hood with space for a fridge/freezer, a washing machine and tumble dryer. Additional pantry and storage space. Internal door leads through to:
Cinema Room
4.96m x 2.29m
Window to the front elevation. Vaulted ceiling. Inset spotlights. The room was purpose built as a cinema room with room for a 100" motorised screen on the back wall. Built in surround sound. Has the flexibility to be turned into a playroom/second reception room or fourth bedroom. Internal door leads through to:
Shower Room
Window to the side elevation. Vaulted ceiling. Inset spotlights. Fully tiled walls and floor. Fitted with a shower cubicle, low level W.C and a wash hand basin.
Landing
Spindle balustrade. Internal doors lead through to:
Bedroom One
3.06m x 4.85m
Window to the rear elevation. Fitted wardrobes creating a dressing area and a fitted dressing table with drawer units.
Bedroom Two
3.18m x 3.21m
Window to the rear elevation.
Bedroom Three
3.2m x 2.91m
Window to the front elevation.
Bathroom
Window to the front elevation. Fully tiled walls and floor. Fitted with a bath with a shower over, low level W.C and a wash hand basin.
Garden
The property benefits from a walled frontage complete with planted borders and driveway parking. To the rear is a stepped garden complete with a paved seating which steps down to an artificial lawn and planted borders and garden shed.
- COUNCIL TAXA payment made to your local authority in order to pay for local services like schools, libraries, and refuse collection. The amount you pay depends on the value of the property.Read more about council Tax in our glossary page.
- Ask agent
- PARKINGDetails of how and where vehicles can be parked, and any associated costs.Read more about parking in our glossary page.
- Yes
- GARDENA property has access to an outdoor space, which could be private or shared.
- Private garden
- ACCESSIBILITYHow a property has been adapted to meet the needs of vulnerable or disabled individuals.Read more about accessibility in our glossary page.
- Ask agent
Energy performance certificate - ask agent
Wardley Hall Lane, Worsley, M28
NEAREST STATIONS
Distances are straight line measurements from the centre of the postcode- Moorside Station0.9 miles
- Walkden Station1.0 miles
- Swinton (Gtr. Manchester) Station1.5 miles
About the agent
Briscombe Nutter & Staff are one of the leading Independent estate agencies in the North-West operating from the heart of picturesque Worsley Village. Our aim - with over 50 years of experience handling property transactions within the Worsley and surrounding areas is to provide a consistently high level of service to all of our clients.
Our office is managed by individuals who live in, and value, the communities in which they work. In these situations, reputation and integrity count fo
Industry affiliations



Notes
Staying secure when looking for property
Ensure you're up to date with our latest advice on how to avoid fraud or scams when looking for property online.
Visit our security centre to find out moreDisclaimer - Property reference cc4fb6d3-ea47-44cc-93c8-ffb7fabafac3. The information displayed about this property comprises a property advertisement. Rightmove.co.uk makes no warranty as to the accuracy or completeness of the advertisement or any linked or associated information, and Rightmove has no control over the content. This property advertisement does not constitute property particulars. The information is provided and maintained by Briscombe, Worsley. Please contact the selling agent or developer directly to obtain any information which may be available under the terms of The Energy Performance of Buildings (Certificates and Inspections) (England and Wales) Regulations 2007 or the Home Report if in relation to a residential property in Scotland.
*This is the average speed from the provider with the fastest broadband package available at this postcode. The average speed displayed is based on the download speeds of at least 50% of customers at peak time (8pm to 10pm). Fibre/cable services at the postcode are subject to availability and may differ between properties within a postcode. Speeds can be affected by a range of technical and environmental factors. The speed at the property may be lower than that listed above. You can check the estimated speed and confirm availability to a property prior to purchasing on the broadband provider's website. Providers may increase charges. The information is provided and maintained by Decision Technologies Limited. **This is indicative only and based on a 2-person household with multiple devices and simultaneous usage. Broadband performance is affected by multiple factors including number of occupants and devices, simultaneous usage, router range etc. For more information speak to your broadband provider.
Map data ©OpenStreetMap contributors.
