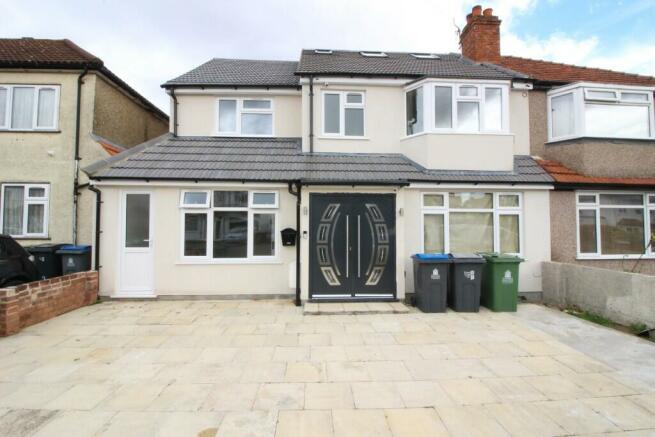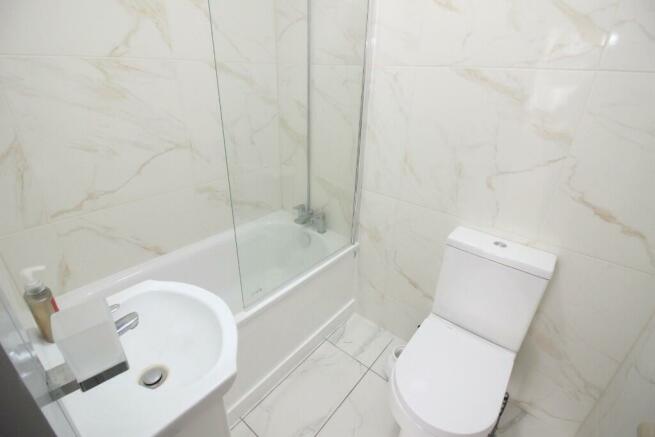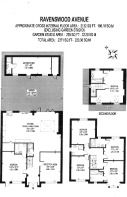Ravenswood Avenue, Surbiton, Surrey, KT6

- PROPERTY TYPE
Semi-Detached
- BEDROOMS
6
- BATHROOMS
6
- SIZE
Ask agent
- TENUREDescribes how you own a property. There are different types of tenure - freehold, leasehold, and commonhold.Read more about tenure in our glossary page.
Freehold
Key features
- DOWNSTAIRS CLOAKROOM/WET ROOM
- 30'8 X 20'1 FITTED KITCHEN/FAMILY ROOM
- FRONT RECEPTION ROOM
- SIX BEDROOMS
- THREE EN-SUITE SHOWER ROOMS
- EN-SUITE BATHROOM AND SEPARATE SHOWER ROOM
- DOUBLE GLAZING & GAS CENTRAL HEATING
- 50' REAR GARDEN
- GARDEN ROOM WITH EN-SUITE SHOWER ROOM
- NO CHAIN
Description
This totally refurbished large and spacious semi-detached home offers flexibility for either a large family home or somebody working from home that would benefit from having a separate front door into the front reception room with an en-suite bathroom. Additionally there is a detached office/studio with en-suite facilities in the rear garden or for investors looking for an HMO (subject to getting an approved licence form the local council
ENTRANCE HALLWAY
Tiled flooring, understairs meter storage cupboard, double radiator.
RECEPTION ROOM/BEDROOM SIX
14'10 X 12'10
Front aspect double glazed window and additional front door, double radiator, door to:-
EN-SUITE BATHROOM
White suite comprising panel enclosed bath with mixer tap, shower attachment and screen, vanity wash hand basin, low level W.C. fully tiled walls, heated towel rail.
FRONT RECEPTION ROOM
15'3 X 10'9
Double glazed window, double radiator.
FITTED KITCHEN/ FAMILY ROOM
30'8 X 20'1
Kitchen Section
Fitted with a range of high and low level cupboards and drawers, working top surfaces, inset single drainer sink unit with mixer tap, double glazed window above, fitted dishwasher, washing machine and double fridge/freezer, fitted Range cooker with extractor cooker hood above, double glazed sliding patio doors onto rear garden, walk in cupboard housing gas central heating boiler and mega flow water system.
Family Room
Tiled flooring and bi-folding doors onto rear garden.
WET ROOM/CLOAKROOM
Low level W.C., wash hand basin, shower attachment, fully tiled walls, extractor fan.
Stairs to FIRST FLOOR LANDING
BEDROOM ONE
13'1 X 10'4
Into angled bay double glazed window, double radiator. Door to:-
ENSUITE SHOWER ROOM
Comprising shower cubicle, vanity wash hand basin, low level W.C., double glazed frosted window, heated towel rail, fully tiled floor and walls.
BEDROOM TWO
11'2 X 10'4
Double glazed window, double radiator, door to:-
ENSUITE SHOWER ROOM
Comprising shower cubicle, vanity wash hand basin, low level w.c. heated towel rail, double glazed frosted window, fully tiled walls and floor.
BEDROOM THREE
12'4 X 12'3
Double glazed window, double radiator.
BEDROOM FOUR
12'2 X 9'7
Double glazed window, double radiator.
SEPARATE SHOWER ROOM
Comprising shower cubicle, vanity wash hand basin, low level W.C., double glazed frosted window, heated towel rail, fully tiled walls and floor.
Stairs to SECOND FLOOR LANDING
Access to loft storage area, skylight window,
BEDROOM FIVE
16'10 X 10'4
Skylight windows, eaves storage cupboards, double radiator, additional double glazed rear aspect window. Door to:-
EN-SUITE SHOWER ROOM
Comprising shower cubicle, vanity wash hand basin, low level W.C., double glazed frosted window, heated towel rail, fully tiled walls and floor.
OUTSIDE
REAR GARDEN
Extending to 50' leading to:-
GARDEN ROOM
25'2 X 8'9
Double glazed windows and doors, door to:-
EN-SUITE SHOWER ROOM
Comprising shower cubicle, wash hand basin, low level W.C.
ATTACHED STORAGE AREA
FRONT GARDEN
Being paved providing off street parking.
.
il). offering good potential for rental income.
- COUNCIL TAXA payment made to your local authority in order to pay for local services like schools, libraries, and refuse collection. The amount you pay depends on the value of the property.Read more about council Tax in our glossary page.
- Ask agent
- PARKINGDetails of how and where vehicles can be parked, and any associated costs.Read more about parking in our glossary page.
- Off street
- GARDENA property has access to an outdoor space, which could be private or shared.
- Rear garden
- ACCESSIBILITYHow a property has been adapted to meet the needs of vulnerable or disabled individuals.Read more about accessibility in our glossary page.
- Ask agent
Ravenswood Avenue, Surbiton, Surrey, KT6
NEAREST STATIONS
Distances are straight line measurements from the centre of the postcode- Tolworth Station0.4 miles
- Chessington North Station0.9 miles
- Surbiton Station1.3 miles
Notes
Staying secure when looking for property
Ensure you're up to date with our latest advice on how to avoid fraud or scams when looking for property online.
Visit our security centre to find out moreDisclaimer - Property reference con2382. The information displayed about this property comprises a property advertisement. Rightmove.co.uk makes no warranty as to the accuracy or completeness of the advertisement or any linked or associated information, and Rightmove has no control over the content. This property advertisement does not constitute property particulars. The information is provided and maintained by Connor Prince, Worcester Park. Please contact the selling agent or developer directly to obtain any information which may be available under the terms of The Energy Performance of Buildings (Certificates and Inspections) (England and Wales) Regulations 2007 or the Home Report if in relation to a residential property in Scotland.
*This is the average speed from the provider with the fastest broadband package available at this postcode. The average speed displayed is based on the download speeds of at least 50% of customers at peak time (8pm to 10pm). Fibre/cable services at the postcode are subject to availability and may differ between properties within a postcode. Speeds can be affected by a range of technical and environmental factors. The speed at the property may be lower than that listed above. You can check the estimated speed and confirm availability to a property prior to purchasing on the broadband provider's website. Providers may increase charges. The information is provided and maintained by Decision Technologies Limited. **This is indicative only and based on a 2-person household with multiple devices and simultaneous usage. Broadband performance is affected by multiple factors including number of occupants and devices, simultaneous usage, router range etc. For more information speak to your broadband provider.
Map data ©OpenStreetMap contributors.







