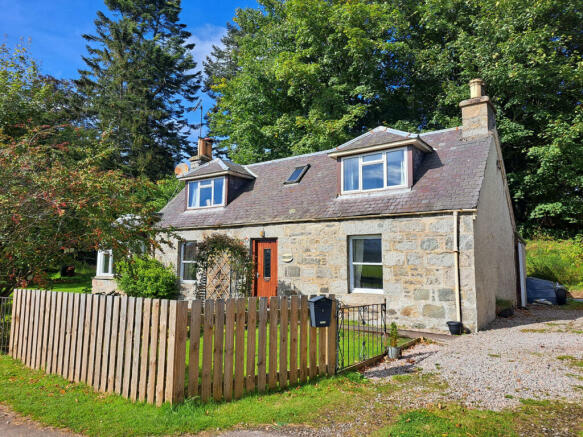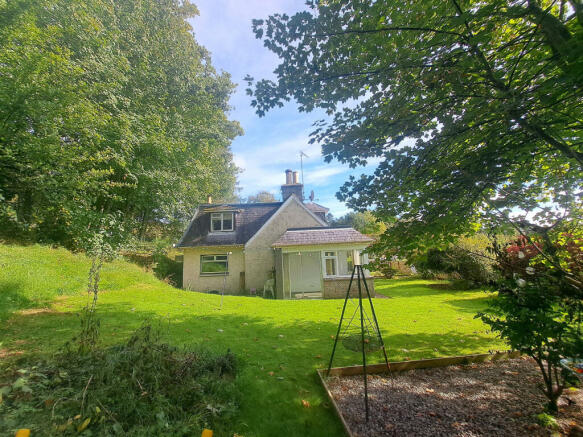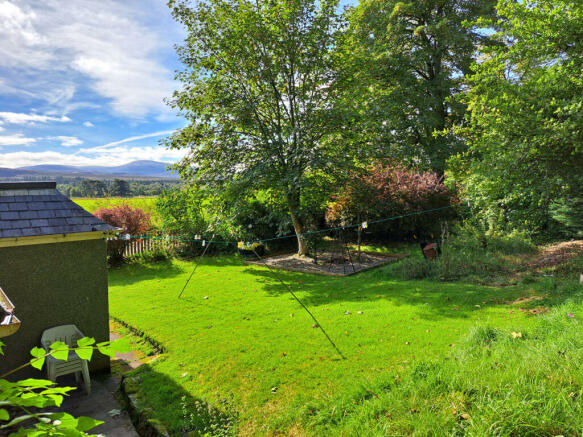Fort William Road, Newtonmore

- PROPERTY TYPE
Detached
- BEDROOMS
3
- BATHROOMS
2
- SIZE
Ask agent
- TENUREDescribes how you own a property. There are different types of tenure - freehold, leasehold, and commonhold.Read more about tenure in our glossary page.
Freehold
Key features
- Beautiful Three Bedroom Traditional Cottage with A Stunning Outlook
- Two Spacious Living Areas, Sunroom and Utility Area
- Electric Economy Heating and Oil Fired ‘Rayburn’
- Timber Garage and Lush Garden Grounds
- Peaceful Location Within Walking Distance of Local Amenities
Description
Newtonmore is a traditional holiday village situated within the Cairngorms National Park nestling between the Cairngorm and Monadhliath Mountains ranges. The village has an excellent range of recreational facilities with its own golf course, bowling green and tennis courts. The area also boasts splendid hill walking, water sports at Loch Insh, skiing on Cairngorm and fishing on the River Spey. There are also a good range of shops and restaurants in the village. Primary schooling is available, with the secondary school located three miles away in Kingussie. Also in Kingussie is a health centre, dental practice and community sports centre. Newtonmore is situated approx 66 miles north of Perth and 48 miles south of Inverness with direct links by rail and road. The Cairngorm Mountain and Nevis Range ski areas are both within an hour’s drive. Inverness Airport is just over an hour away with direct flights to London or, alternatively, Edinburgh and Glasgow are around a two-hour drive.
Grogarry is a traditional three-bedroom stone detached home, built in 1896, brimming with character and charm. Set amidst stunning garden grounds, the property features a variety of mature trees and shrubs, creating a peaceful and picturesque setting. The front of the home offers incredible views of the surrounding countryside and rolling hills.
Inside the property has great living space with a cozy lounge and a second reception room, both with feature fireplaces. A sunroom provides the perfect spot to enjoy a relaxing afternoon while the kitchen offers ample cupboard space with additional room for family dining. Other benefits include the utility room and storeroom, practical spaces that have been added to the property as well as a shower room on the ground floor and bathroom on the first floor. Upstairs there are three comfortable double bedrooms. Outside, the property offers private parking and a timber garage.
While in need of some modernization, this home presents a wonderful opportunity to become a fabulous family home or delightful second home. Viewing is highly recommended to appreciate the charming property on offer.
ACCOMODATION
Entrance Hallway 2.98m x 1.36m (at widest)
A timber entrance door with glazed panel opens into the bright entrance hall. Doors to Lounge, Second Lounge and Inner hallway. A staircase with pine balustrade leads to the first floor. Pendant lighting. Storage heater. Fitted carpet.
Lounge 4.09m x 3.31m
A bright lounge with a window to the front offering incredible views of the surrounding countryside and hills over the garden. A feature of the room is an open fire with tiled surround and a beautiful white timber mantle. Pendant light Storage heater. Fitted carpet. Door to sunroom.
Sunroom 3.68m x 1.58m
With windows on two walls giving beautiful views over the garden, the sunroom is the perfect space to sit and enjoy a relaxing afternoon soaking up the sun. Sliding patio doors give access to the garden to the side. Fitted carpet.
Kitchen 4.20m x 2.75m
Charming country kitchen with picture window offering views over the garden and woodlands. Fitted with base and wall units incorporating on counter electric hob and 1 ½ stainless steel sink with drainer. Undercounter space for dishwasher. An oil fired ‘Rayburn Royal’ provides a fantastic oven and hotplates for all your culinary needs as well as providing central heating to heat your hot water. Beautiful green tiling around Rayburn and kitchen units. There is ample room to create a dining space in the centre of the room, perfect for family meals. Alcove shelving creates a larder spot for storing all your culinary delights. Strip lighting. Vinyl flooring
Utility Room 2.85m x 2.39m
Conveniently located off the kitchen, the utility room is fitted with base units along one wall with space for an under-counter fridge and plumbed for a washing machine. Ample room for other white goods. Fitted tap on one wall. Window to rear. Strip lighting. Concrete flooring. Door to Store Room.
Store Room/Boot Room 3.20m x 2.52m
A useful storage room or boot room with access to the side of the home closest to the parking and garage. Deep fitted storage cupboard with shelving. Double aspect windows to rear and side. Storage heater. Vinyl flooring.
Return to Entrance Hallway
Inner Hallway 2.51m x 0.78m
Hallway linking entrance hallway to shower room. Understairs space for storing items. Fitted cupboard with shelving. Coat rack along one wall for hanging outdoor wear. Pendant light. Fitted carpet.
Shower Room 2.08m x 2.14m
Contemporary shower room fitted with three-piece suite including walk-in shower cubicle with electric shower, WC and pedestal wash hand basin. Wet wall around shower. Wall mirror and extractor fan. Strip lighting. Storage heater. Solid pine flooring.
Second Lounge/ Formal Dining Room 3.34m x 4.09m
A beautiful second reception room that could be used as an extra lounge or formal dining room. Furthermore, the space could be used as an additional bedroom if needed. Wonderful views over the garden of the surrounding fields and hills. A feature of the room is the open fireplace with its beautiful decorative tiled surround, slate hearth and timber mantle. Fitted alcove shelving provides the perfect spot for displaying ornaments or books. Pendant light. Storage heater. Solid wood flooring.
Return to Entrance Hallway and follow the stairs to the first floor
Landing 3.10 x 0.99m + 3.03m x 1.77m
L shaped landing with doors of to Bedrooms 1-3 and Family Bathroom. A Velux window allows natural light to flood in over the staircase. Two deep cupboards in the eaves provide a versatile storage space.
Bedroom One 3.92m x 3.29m
Spacious double bedroom with picture window offering beautiful views over the garden and woodlands. Ample room for free-standing bedroom furniture. Fitted cupboard housing hot water cylinder and water tank. Pendant light. Panel heater. Fitted carpet.
Family Bathroom 1.92m x 1.93m
Three-piece suite comprising of bathtub, wall hung wash-hand basin and WC. Dimplex fan heater and wall mirror. Wall paneling to dado height on all walls. Ceiling light. Heated towel rail. Fitted carpet.
Bedroom Two 3.29m x 3.69m
Double bedroom with incredible panoramic views of the surrounding countryside and hills. Ample room for freestanding bedroom furniture. The closed fireplace with timber mantle adds a touch of charm and character to the room. Pendant lighting. Panel heater. Fitted carpet.
Bedroom Three 3.34m x 3.12m
Bright double/twin bedroom with combed ceilings and views over the surrounding countryside. The ECU (Electrical Consumer Unit) is located here. Pendant lighting. Panel heater. Fitted carpet.
OUTSIDE
The front garden features a well-maintained lawn, with a charming archway adorned with climbing plants that gracefully leads to the front door. Paved pathways connect both the front gate and the parking area, offering a seamless flow. The garden overlooks stunning views of open fields and rolling hills.
The rest of the garden is mainly laid to lawn. A variety of mature trees and shrubs enhance the lush landscape, providing privacy and a sense of tranquility. To the side there is a spacious gravel parking area that links to a timber garage
Timber Garage 4.80m x 3.04m
The timber garage/workshop is a versatile space with double doors providing convenient vehicle access. A window to the side and rear allows natural light to brighten the interior. Inside you’ll find ample room for your outdoor equipment and tools.
Included
Property can be sold as seen with furniture, white goods and fixture and fittings included
Services
Mains electricity, water and drainage.
Council Tax
Currently council tax band E – (£2489 P.A including water rates) Discounts are available for single occupancy.
Price
Offers Over £215,000 are invited. The seller reserves the right to accept or refuse a suitable offer at any time.
Home Report
A Home Report is available for this property.
Please cnntact our office on to have it sent over.
Postcode: PH20 1DG
EPC Rating:G
Offers
Formal offers should be submitted to our office in Aviemore.
Viewing
Viewing is by appointment only through the Selling Agents.
CONSUMER PROTECTION FROM UNFAIR TRADING REGULATIONS 2008
The above particulars, although believed to be correct, are not guaranteed, and any measurements stated therein are approximate only. Purchasers should note that the Selling Agents have NOT tested any of the electrical items or mechanical equipment (e.g. oven, central heating system etc.) included in the sale. Any photographs used are purely illustrative and may demonstrate only the surrounds. They are NOT therefore to be taken as indicative of the extent of the property, or that the photographs are taken from within the boundaries of the property, or what is included in the sale.
Brochures
Brochure 1- COUNCIL TAXA payment made to your local authority in order to pay for local services like schools, libraries, and refuse collection. The amount you pay depends on the value of the property.Read more about council Tax in our glossary page.
- Ask agent
- PARKINGDetails of how and where vehicles can be parked, and any associated costs.Read more about parking in our glossary page.
- Yes
- GARDENA property has access to an outdoor space, which could be private or shared.
- Yes
- ACCESSIBILITYHow a property has been adapted to meet the needs of vulnerable or disabled individuals.Read more about accessibility in our glossary page.
- Ask agent
Fort William Road, Newtonmore
NEAREST STATIONS
Distances are straight line measurements from the centre of the postcode- Newtonmore Station0.4 miles
- Kingussie Station3.1 miles
Notes
Staying secure when looking for property
Ensure you're up to date with our latest advice on how to avoid fraud or scams when looking for property online.
Visit our security centre to find out moreDisclaimer - Property reference 187. The information displayed about this property comprises a property advertisement. Rightmove.co.uk makes no warranty as to the accuracy or completeness of the advertisement or any linked or associated information, and Rightmove has no control over the content. This property advertisement does not constitute property particulars. The information is provided and maintained by Caledonia Estate Agency, Aviemore. Please contact the selling agent or developer directly to obtain any information which may be available under the terms of The Energy Performance of Buildings (Certificates and Inspections) (England and Wales) Regulations 2007 or the Home Report if in relation to a residential property in Scotland.
*This is the average speed from the provider with the fastest broadband package available at this postcode. The average speed displayed is based on the download speeds of at least 50% of customers at peak time (8pm to 10pm). Fibre/cable services at the postcode are subject to availability and may differ between properties within a postcode. Speeds can be affected by a range of technical and environmental factors. The speed at the property may be lower than that listed above. You can check the estimated speed and confirm availability to a property prior to purchasing on the broadband provider's website. Providers may increase charges. The information is provided and maintained by Decision Technologies Limited. **This is indicative only and based on a 2-person household with multiple devices and simultaneous usage. Broadband performance is affected by multiple factors including number of occupants and devices, simultaneous usage, router range etc. For more information speak to your broadband provider.
Map data ©OpenStreetMap contributors.




