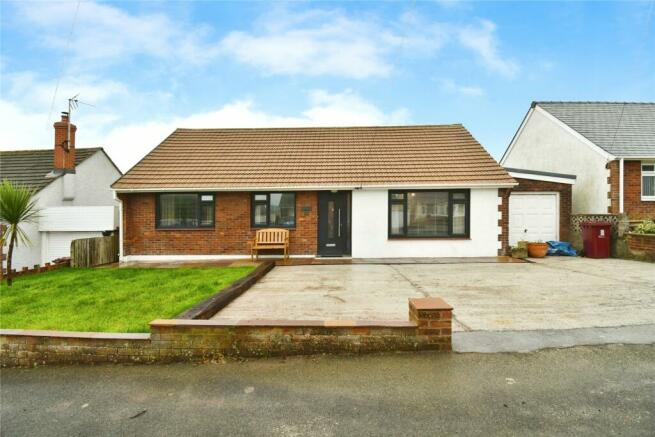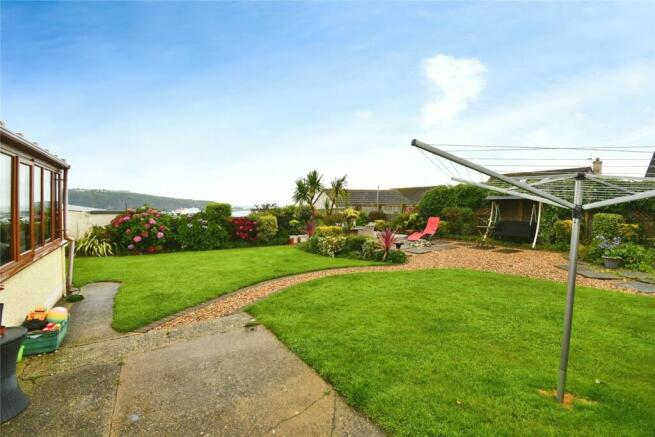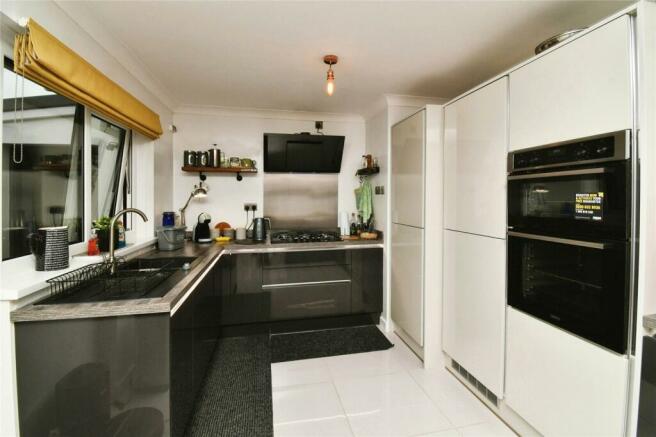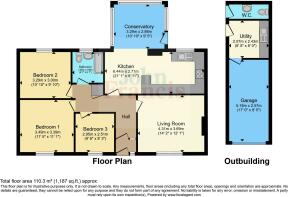Feidr Dylan, Fishguard, Pembrokeshire, SA65

- PROPERTY TYPE
Bungalow
- BEDROOMS
3
- BATHROOMS
1
- SIZE
Ask agent
- TENUREDescribes how you own a property. There are different types of tenure - freehold, leasehold, and commonhold.Read more about tenure in our glossary page.
Freehold
Key features
- Generous Living Space.
- Fantastic views of Goodwick Harbour and Fishguard Bay from various vantage points.
- Double glazed throughout with FENSA guarantees still in place.
- Mains-connected services (gas, water, electricity and drainage).
- Conveniently close to local amenities.
- Fully enclosed rear garden with fantastic views.
- Off-road parking for convenience with garage.
- Modern interior with contemporary kitchen and spacious rooms.
- Located in a peaceful, sought-after area.
- Ideal for both family living, buy to let investment or retirement purposes.
Description
Internally, the home features a light and airy modern interior, with a spacious living area and a contemporary kitchen, perfect for both daily living and entertaining. Whether for family living or as a buy to let investment. The master bedroom, in particular, enjoys direct views of the coast, allowing you to wake up to the beauty of Pembrokeshire every day.
With the added convenience of a dedicated parking area and easy access to local amenities, this property effortlessly combines coastal charm with modern living, making it an exceptional opportunity for prospective buyers.
Entrance Porch
1.32m x 1m
uPVC double glazed external door leads to entrance porch, electricity consumer unit, pendant light, fixed pane frosted windows and internal door to hallway.
Hallway
2 x pendant lights, double panelled radiator, storage cupboard, loft access to boarded and insulated loft complete with loft ladder and lighting and carpet to floor.
Lounge
3.9m x 4.3m
uPVC double glazed window to front, Gas connected fire place with wooden mantelpiece, double panelled radiator, cornice, pendant light and carpet to floor.
Kitchen
6.43m x 2.92m
A range of high gloss wall and base fitted units with LED light feature, peninsula with storage units under and LED light feature, integrated brand new double oven and grill, integrated fridge freezer, storage cupboard housing brand new Worcester combination boiler, integrated 5 ring gas fired hob, extractor hood, integrated wine rack, 3 x feature pendant light, ceramic tile flooring, uPVC double glazed window to rear, floating shelves, glazed wooden door to hallway and open plan to:
Conservatory
3.05m x 3.68m
uPVC double glazed conservatory windows, fixed pane windows, uPVC double glazed external door to rear garden, sublime sea and countryside views, polycarbonate roof, 4 bar spotlight and ceramic tile flooring.
Bedroom 3
2.5m x 8 (Max) - uPVC double glazed window to front, cornice, double panelled radiator and carpet to floor.
Bedroom 2
3.45m x 3.38m
uPVC double glazed window to front, pendant light double panelled radiator cornice and carpet to floor.
Bedroom 1
3.12m x 3.25m
Fantastic sea views, double panelled radiator, uPVC double glazed window, cornice and carpet to floor.
Bathroom
1.98m x 2.03m
Suite comprises of bath with electric Mira shower, hand wash basin, W/C, frosted uPVC double glazed window, double panelled radiator, part tile walls, wall mounted vanity unit, pendant light and carpet to floor.
External Cloakroom
2.51m x 0.94m
W/C, hand wash basin, ceramic tile flooring, light fixture and frosted glazed external door.
Utility Room
2.54m x 2.29m
Worktop with space below for white goods and plumbing connected, sink and drainer with mixer tap, light fixture, glazed external door and internal door leading to garage.
Garage
5.1m x 2.54m
Up and over external garage door, power connected and new roof fitted.
Externally
Externally, the property boasts a fully enclosed rear garden offering sublime, uninterrupted views of Fishguard Bay and Goodwick Harbour. A thoughtfully designed patio seating area provides the perfect spot for outdoor relaxation or dining while enjoying the picturesque coastal scenery. Additionally to the well-maintained lawn is a hardstanding area, ready for the addition of a shed or other garden structure. The garden is further enhanced by mature border plants and a variety of flowering shrubs, creating a natural and tranquil space that feels private and inviting. To the front, the bungalow showcases a red brick and rendered exterior, creating a timeless and attractive façade. The garden is thoughtfully designed with railway sleepers framing a well-maintained lawn, while a dropped curb leads to the parking area. A patio seating area is also positioned to take full advantage of the fantastic views, offering a delightful space to relax and enjoy the surrounding scenery.
Services
We are advised that this property is mains connected gas, electric, water and drainage.
- COUNCIL TAXA payment made to your local authority in order to pay for local services like schools, libraries, and refuse collection. The amount you pay depends on the value of the property.Read more about council Tax in our glossary page.
- Band: TBC
- PARKINGDetails of how and where vehicles can be parked, and any associated costs.Read more about parking in our glossary page.
- Yes
- GARDENA property has access to an outdoor space, which could be private or shared.
- Yes
- ACCESSIBILITYHow a property has been adapted to meet the needs of vulnerable or disabled individuals.Read more about accessibility in our glossary page.
- Ask agent
Energy performance certificate - ask agent
Feidr Dylan, Fishguard, Pembrokeshire, SA65
NEAREST STATIONS
Distances are straight line measurements from the centre of the postcode- Fishguard Harbour Station0.9 miles
About the agent
John Francis sold more properties in South West Wales' SA post code in 2021 than any other agent. (Portal Verified Data)
John Francis Estate Agent has been serving the property needs of customers since 1873 and annually we sell more properties in the SA post code than any other agent.
If you have a property to sell or let, or are looking for your next home, we have the experience and expertise to help. We have an extensive 19 strong sales branch network throughout West Wales and 5
Industry affiliations



Notes
Staying secure when looking for property
Ensure you're up to date with our latest advice on how to avoid fraud or scams when looking for property online.
Visit our security centre to find out moreDisclaimer - Property reference FIH240234. The information displayed about this property comprises a property advertisement. Rightmove.co.uk makes no warranty as to the accuracy or completeness of the advertisement or any linked or associated information, and Rightmove has no control over the content. This property advertisement does not constitute property particulars. The information is provided and maintained by John Francis, Fishguard. Please contact the selling agent or developer directly to obtain any information which may be available under the terms of The Energy Performance of Buildings (Certificates and Inspections) (England and Wales) Regulations 2007 or the Home Report if in relation to a residential property in Scotland.
*This is the average speed from the provider with the fastest broadband package available at this postcode. The average speed displayed is based on the download speeds of at least 50% of customers at peak time (8pm to 10pm). Fibre/cable services at the postcode are subject to availability and may differ between properties within a postcode. Speeds can be affected by a range of technical and environmental factors. The speed at the property may be lower than that listed above. You can check the estimated speed and confirm availability to a property prior to purchasing on the broadband provider's website. Providers may increase charges. The information is provided and maintained by Decision Technologies Limited. **This is indicative only and based on a 2-person household with multiple devices and simultaneous usage. Broadband performance is affected by multiple factors including number of occupants and devices, simultaneous usage, router range etc. For more information speak to your broadband provider.
Map data ©OpenStreetMap contributors.




