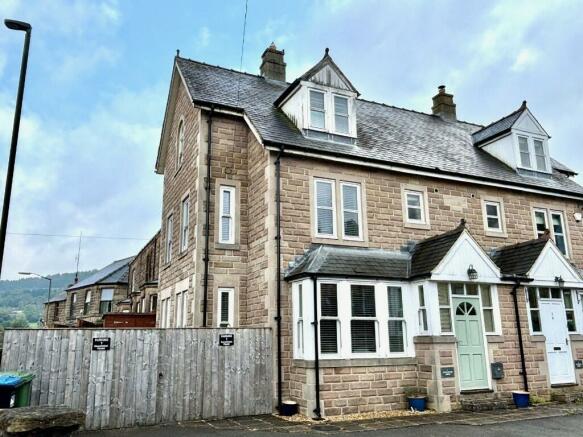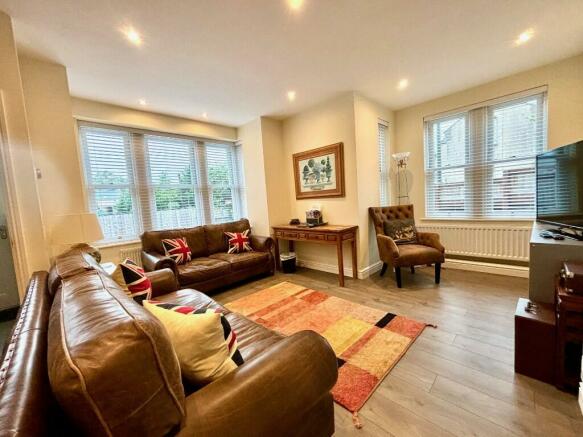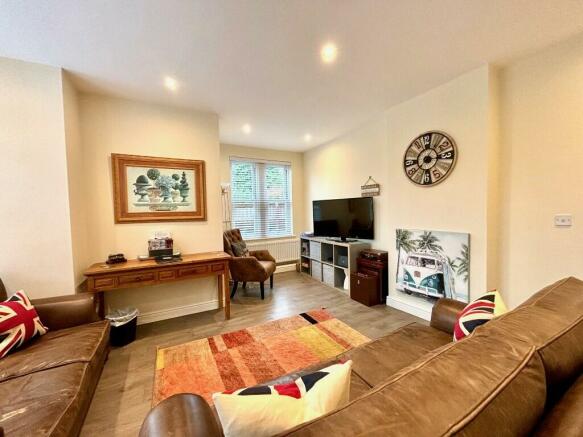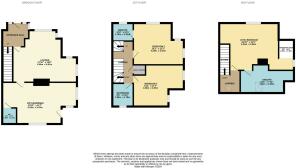
Matlock Green, Matlock, Derbyshire, DE4

- PROPERTY TYPE
Semi-Detached
- BEDROOMS
3
- BATHROOMS
3
- SIZE
Ask agent
- TENUREDescribes how you own a property. There are different types of tenure - freehold, leasehold, and commonhold.Read more about tenure in our glossary page.
Freehold
Key features
- Modern town house
- Very well presented
- Spacious accommodation
- Three bedrooms / three bathrooms
- Easily managed plot
- Level access through the park to town
- Currently a successful holiday let
- Viewing highly recommended
Description
Situated on the fringe of Matlock's town centre, the property is well placed to meet the needs of day to day living. There is ready access to the delights of the surrounding Derbyshire Dales countryside, whilst good road communications lead to the nearby market towns of Alfreton (8 miles), Bakewell (8 miles) and Chesterfield (10 miles).
ACCOMMODATION
Entrance hallway - with the principal access from the front of the house, there is wood grain effect flooring, ample space for occasional furniture, and stairs leading off to the first floor.
Sitting room - 5.44m x 4.41m (17' 10" x 14' 6") a well proportioned room which, as with the remainder of the house, enjoys good natural light through windows on different elevations. The room's interesting shape provides versatile furniture arrangements and the room is finished with a wood grain floor and oak veneered internal doors which again are present throughout the house.
Dining kitchen - 6.34m x 3.53m (20' 10" x 11' 7") measured overall, being fitted with a range of modern cupboards, drawers and work surfaces which integrate the sink unit and gas hob set above an under counter electric oven with stainless steel extractor canopy above. Integral dishwasher. The kitchen extends to a utility area set beneath the stairs and where there is access to a...
Cloakroom - with WC and wash hand basin.
From the entrance hall, stairs rise to the first floor landing with storage cupboard and doors off to...
Bedroom 1 - 4.29m x 3.53m (14' 1" x 11' 7") a comfortable double bedroom with windows to the front and side allowing a good degree of light and pleasant outlook towards the town.
Ensuite shower room - 1.78m x 1.52m (5' 10" x 5') with corner shower cubicle, wash hand basin, WC and towel radiator.
Bedroom 2 - 4.29m x 3.53m (14' 1" x 11' 7") a second double bedroom with side by side windows.
Family bathroom - 1.96m x 1.78m (6' 5" x 5' 10") fitted with a modern white suite comprising panelled bath, WC and wash hand basin. Complemented by half heigh splash back tiling around the fittings.
From the first floor landing, stairs rise to the second floor where a broad landing offers opportunity to create a reading or study area benefiting from a Velux roof light.
Master bedroom 3 - 6.34m x 4m (20' 10" x 13' 1") maximum, a generously proportioned room of an interesting shape and with part restricted head height in places, dressing area and windows to the front and side, allowing views beyond Hall Leys Park towards Matlock Bank.
Ensuite bathroom - 4.56m x 2.39m (15' x 7' 10") fitted with a shower cubicle, panelled bath, WC and wash hand basin. Velux roof light.
OUTSIDE & PARKING
To the front of the property is a large area of tarmac hard standing off a driveway shared with the adjoining house. To the side of the house, a fence and gated patio style garden is finished for ease of maintenance and provides access to the kitchen entrance. There is an outdoor tap, space for waste bins and a timber garden shed.
TENURE - Freehold.
SERVICES - All mains services are available to the property, which enjoys the benefit of gas fired central heating and sealed unit double glazing. No specific test has been made on the services or their distribution.
EPC RATING - Current 72C / Potential 83B
COUNCIL TAX - The property is not currently assessed for Council Tax as it is run as a holiday let. The property is assessed for business rates and is listed as Self Catering Holiday Unit and Premises with a rateable value of £2,500, as at 1st April 2023.
FIXTURES & FITTINGS - Only the fixtures and fittings mentioned in these sales particulars are included in the sale. Certain other items may be taken at valuation if required. No specific test has been made on any appliance either included or available by negotiation.
DIRECTIONS - From Matlock Crown Square, take Causeway Lane proceeding beyond the football ground and Hall Leys Park and as the road begins to rise Knowleston House can be found on the right hand side.
VIEWING - Strictly by prior arrangement with the Matlock office .
Ref: FTM10673
- COUNCIL TAXA payment made to your local authority in order to pay for local services like schools, libraries, and refuse collection. The amount you pay depends on the value of the property.Read more about council Tax in our glossary page.
- Ask agent
- PARKINGDetails of how and where vehicles can be parked, and any associated costs.Read more about parking in our glossary page.
- Off street
- GARDENA property has access to an outdoor space, which could be private or shared.
- Patio
- ACCESSIBILITYHow a property has been adapted to meet the needs of vulnerable or disabled individuals.Read more about accessibility in our glossary page.
- Ask agent
Matlock Green, Matlock, Derbyshire, DE4
NEAREST STATIONS
Distances are straight line measurements from the centre of the postcode- Matlock Station0.4 miles
- Matlock Bath Station1.0 miles
- Cromford Station1.5 miles



Winners of the British Property Awards.
We are an independent firm of chartered Surveyor Estate Agents offering the complete property service including the sale by private treaty and public auction of residential property together with commercial sale and lettings, property management and lettings, surveys and valuations.
Notes
Staying secure when looking for property
Ensure you're up to date with our latest advice on how to avoid fraud or scams when looking for property online.
Visit our security centre to find out moreDisclaimer - Property reference FTM10673. The information displayed about this property comprises a property advertisement. Rightmove.co.uk makes no warranty as to the accuracy or completeness of the advertisement or any linked or associated information, and Rightmove has no control over the content. This property advertisement does not constitute property particulars. The information is provided and maintained by Fidler Taylor, Matlock. Please contact the selling agent or developer directly to obtain any information which may be available under the terms of The Energy Performance of Buildings (Certificates and Inspections) (England and Wales) Regulations 2007 or the Home Report if in relation to a residential property in Scotland.
*This is the average speed from the provider with the fastest broadband package available at this postcode. The average speed displayed is based on the download speeds of at least 50% of customers at peak time (8pm to 10pm). Fibre/cable services at the postcode are subject to availability and may differ between properties within a postcode. Speeds can be affected by a range of technical and environmental factors. The speed at the property may be lower than that listed above. You can check the estimated speed and confirm availability to a property prior to purchasing on the broadband provider's website. Providers may increase charges. The information is provided and maintained by Decision Technologies Limited. **This is indicative only and based on a 2-person household with multiple devices and simultaneous usage. Broadband performance is affected by multiple factors including number of occupants and devices, simultaneous usage, router range etc. For more information speak to your broadband provider.
Map data ©OpenStreetMap contributors.





