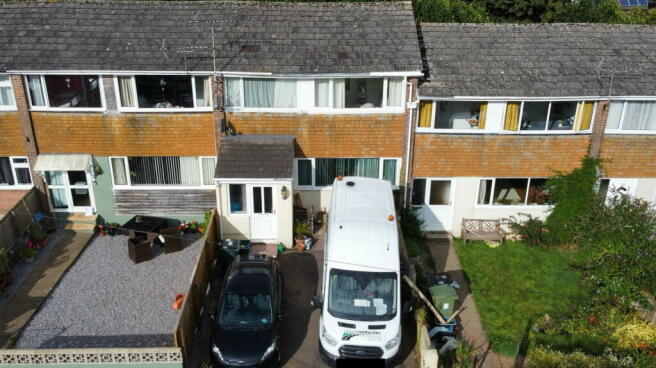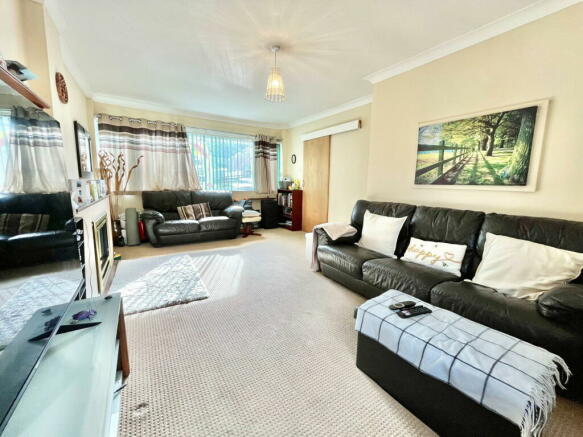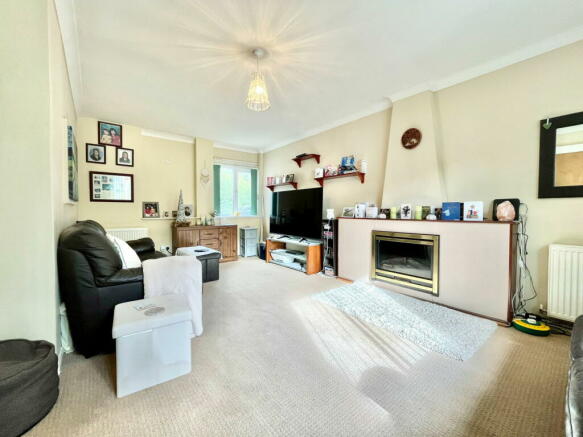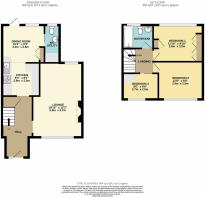Beverley Gardens, Ashburton, Newton Abbot, TQ13 7BL

- PROPERTY TYPE
Terraced
- BEDROOMS
3
- BATHROOMS
1
- SIZE
Ask agent
- TENUREDescribes how you own a property. There are different types of tenure - freehold, leasehold, and commonhold.Read more about tenure in our glossary page.
Freehold
Key features
- MID TERRACE HOUSE
- 3 BEDROOMS
- OFF ROAD PARKING
- LEVEL REAR GARDENS
- SPACIOUS LOUNGE
- KITCHEN
- DINING ROOM
- GROUND FLOOR WC
- SOUGHT AFTER LOCATION
- TENURE - FREEHOLD
Description
This well-presented three-bedroom mid-terraced house on Beverly Gardens, Ashburton, is situated in a highly sought-after area, offering a perfect blend of comfort and convenience.
The property features off-road parking to the front, ensuring ease of access. Inside, the ground floor boasts a spacious lounge, a well-appointed kitchen, and a separate dining room, ideal for family living and entertaining. A convenient ground floor WC and a utility area further enhance practicality. Upstairs, there are three generously sized bedrooms and a modern family bathroom suite.
The property is close to local amenities, parks, and transport links, making it an ideal family home.
Accommodation
This beautifully presented mid-terraced property offers spacious accommodation across two floors, perfect for family living.
The property opens into an inviting entrance hallway, featuring a central heating radiator, under-stairs storage cupboard, and stairs rising to the first floor. The hallway provides access to the lounge and kitchen.
The lounge boasts dual-aspect double-glazed windows to the front and rear, allowing for plenty of natural light. It also includes central heating radiators, a range of power and media points, creating a cozy and functional living space.
The kitchen is fitted with a range of modern wall and base units, complemented by work surfaces and tiled splashbacks. Soft-close cupboards and doors add a sleek finish. There's space for a cooker with an extractor fan above, an integrated fridge freezer, and an inset sink with a mixer tap.
The kitchen leads seamlessly into the dining area, which features a UPVC double-glazed door and window to the rear, a central heating radiator, and additional power points. The dining area also offers built-in shelving and a storage cupboard. A sliding door opens into the cloakroom, which includes a low-level WC, wash basin with splashback, space and plumbing for white goods, and a UPVC double-glazed window to the rear.
First Floor Accommodation
Stairs rise to a landing with loft access and doors leading to all rooms.
Bedroom One is spacious, featuring a UPVC double-glazed window to the rear, mirror-fronted fitted wardrobes with shelving and hanging space, a central heating radiator, and a range of power and media points. Additional storage is provided by a built-in cupboard with shelving.
Bedroom Two includes a UPVC double-glazed window to the front, a central heating radiator, and ample power points, making it a comfortable second bedroom.
Bedroom Three also faces the front, featuring a UPVC double-glazed window, central heating radiator, power points, and a storage cupboard over the stairway bulkhead.
Outside
The front of the property offers off-road parking for two vehicles, with a patio pathway leading to the front entrance porch.
To the rear, the kitchen/dining room extension has steps leading to a patio area, a level lawn, and raised beds. The rear garden is beautifully enclosed, featuring an array of shrubs and bushes, with a rear access gate for added convenience.
This charming home combines practicality and modern touches, making it ideal for a growing family.
Viewings
To view this property, please call us on or email and we will arrange a time that suits you.
Services
Mains Electricity. Mains Gas. Mains Water. Mains Drainage.
Local Authority
Teignbridge District Council
Brochures
Brochure 1- COUNCIL TAXA payment made to your local authority in order to pay for local services like schools, libraries, and refuse collection. The amount you pay depends on the value of the property.Read more about council Tax in our glossary page.
- Band: B
- PARKINGDetails of how and where vehicles can be parked, and any associated costs.Read more about parking in our glossary page.
- Off street
- GARDENA property has access to an outdoor space, which could be private or shared.
- Private garden
- ACCESSIBILITYHow a property has been adapted to meet the needs of vulnerable or disabled individuals.Read more about accessibility in our glossary page.
- Level access
Beverley Gardens, Ashburton, Newton Abbot, TQ13 7BL
NEAREST STATIONS
Distances are straight line measurements from the centre of the postcode- Totnes Station6.4 miles
About Simply Green Estate Agents, Newton Abbot
Simply Green Estate Agents Ltd 88, Queen Street Newton Abbot Devon TQ12 2ET

Notes
Staying secure when looking for property
Ensure you're up to date with our latest advice on how to avoid fraud or scams when looking for property online.
Visit our security centre to find out moreDisclaimer - Property reference S1083888. The information displayed about this property comprises a property advertisement. Rightmove.co.uk makes no warranty as to the accuracy or completeness of the advertisement or any linked or associated information, and Rightmove has no control over the content. This property advertisement does not constitute property particulars. The information is provided and maintained by Simply Green Estate Agents, Newton Abbot. Please contact the selling agent or developer directly to obtain any information which may be available under the terms of The Energy Performance of Buildings (Certificates and Inspections) (England and Wales) Regulations 2007 or the Home Report if in relation to a residential property in Scotland.
*This is the average speed from the provider with the fastest broadband package available at this postcode. The average speed displayed is based on the download speeds of at least 50% of customers at peak time (8pm to 10pm). Fibre/cable services at the postcode are subject to availability and may differ between properties within a postcode. Speeds can be affected by a range of technical and environmental factors. The speed at the property may be lower than that listed above. You can check the estimated speed and confirm availability to a property prior to purchasing on the broadband provider's website. Providers may increase charges. The information is provided and maintained by Decision Technologies Limited. **This is indicative only and based on a 2-person household with multiple devices and simultaneous usage. Broadband performance is affected by multiple factors including number of occupants and devices, simultaneous usage, router range etc. For more information speak to your broadband provider.
Map data ©OpenStreetMap contributors.




