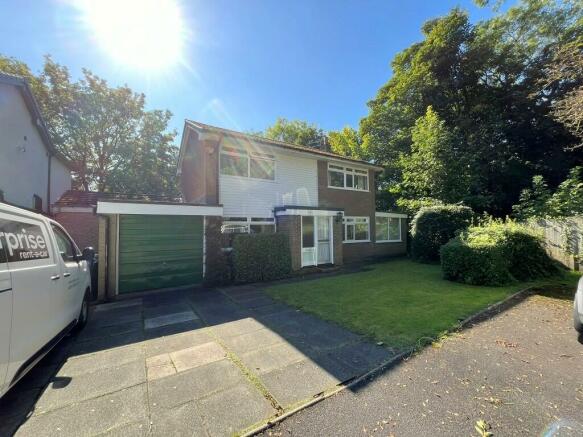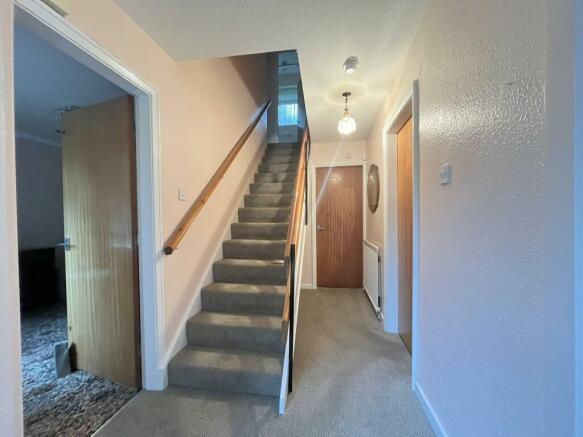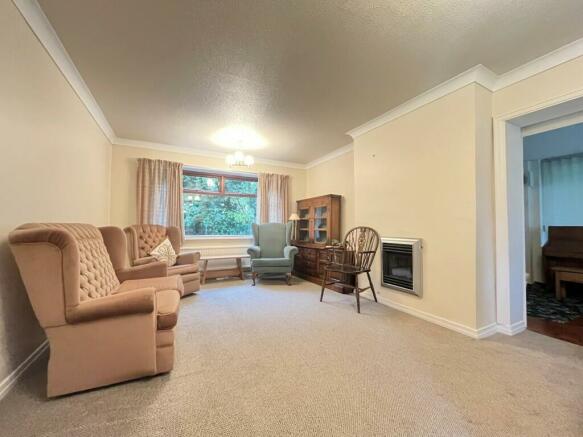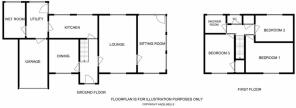Ennerdale Drive, Walton-le-Dale, Preston PR5

- PROPERTY TYPE
Detached
- BEDROOMS
3
- BATHROOMS
2
- SIZE
Ask agent
- TENUREDescribes how you own a property. There are different types of tenure - freehold, leasehold, and commonhold.Read more about tenure in our glossary page.
Freehold
Key features
- DESIRABLE LOCATION
- 3 BEDROOMS
- 3 RECEPTION ROOMS
- 2 SHOWER ROOMS
- FANTASTIC POTENTIAL
- GREAT PLOT
- DRIVE & GARAGE
- NO CHAIN
Description
Hall
14' 0'' x 5' 8'' (4.27m x 1.72m)
Entrance hallway with stairs leading to first floor.
Dining Room / Bedroom 4
10' 6'' x 9' 3'' (3.19m x 2.82m)
Double glazed window to the front, panel radiator.
Lounge
18' 1'' x 11' 9'' (5.50m x 3.59m)
Dual aspect with double glazed windows to the front and rear, panel radiator.
Sitting Room
18' 1'' x 8' 9'' (5.50m x 2.66m)
Triple glazed windows to the front, side and rear, panel radiator.
Kitchen
7' 0'' x 15' 4'' (2.14m x 4.67m)
Fitted kitchen with wall and base units, space for cooker. Double glazed windows overlooking the rear garden.
Utility room
11' 1'' x 6' 7'' (3.39m x 2.01m)
Fitted units with complementary works surfaces, sink and drainer with mixer tap, space for washing machine. Double glazed window to the rear and door leading to the rear garden, panel radiator.
Shower room
11' 1'' x 6' 11'' (3.37m x 2.12m)
Wet room tiled floor to wall, double glazed window to the rear, panel radiator.
Garage
15' 8'' x 8' 9'' (4.78m x 2.66m)
Integral door from the utility room, up and over door to the front, power and light.
Landing
Boiler cupboard.
Bedroom 1
9' 6'' x 14' 8'' (2.89m x 4.47m)
Double glazed window to the front, panel radiator.
Bedroom 2
8' 2'' x 11' 10'' (2.50m x 3.61m)
Double glazed window to the rear, panel radiator.
Bedroom 3
12' 0'' x 9' 5'' (3.67m x 2.86m)
Double glazed window to the front, panel radiator.
Shower room
5' 7'' x 6' 6'' (1.69m x 1.97m)
Two piece suite comprising wash hand basin and shower. Double glazed window to the rear and panel radiator.
WC
Separate WC with double glazed window to the rear.
Exterior
Double width driveway and garden to the front. An enclosed rear garden to the rear with patio, lawn and mature shrubs.
If you are thinking of selling or renting your home why not ask us to provide a free market appraisal with detailed valuation report and see how our fresh & enthusiastic approach to marketing will help to sell your house. PROPERTY MISDESCRIPTIONS: The agent has not tested any apparatus, equipment, fixtures and fittings, or services, so cannot verify that they are in working order or fit for the purpose. References to the Tenure of the property are based on information supplied by the Vendor. The agents have not had sight of the title documents. The buyer is advised to obtain verification from their Solicitor. Fixtures & Fittings other than those mentioned within these details need to be confirmed with the seller. Please note that any services, heating systems or appliances have not been tested and no warranty can be given or implied as to their working order. Hazelwells have produced these details in good faith and believe them to provide a fair and accurate description of the property. Following viewing and prior to financial commitment, prospective buyers should satisfy themselves as to the property's suitability and make their own enquiries relating to specific points of importance. The accuracy of these particulars is not guaranteed and they do not form part of any contract. You are advised to check the availability of any property before travelling any distance to view.
- COUNCIL TAXA payment made to your local authority in order to pay for local services like schools, libraries, and refuse collection. The amount you pay depends on the value of the property.Read more about council Tax in our glossary page.
- Ask agent
- PARKINGDetails of how and where vehicles can be parked, and any associated costs.Read more about parking in our glossary page.
- Garage,Driveway
- GARDENA property has access to an outdoor space, which could be private or shared.
- Back garden,Patio,Rear garden,Private garden,Enclosed garden,Front garden
- ACCESSIBILITYHow a property has been adapted to meet the needs of vulnerable or disabled individuals.Read more about accessibility in our glossary page.
- Ask agent
Energy performance certificate - ask agent
Ennerdale Drive, Walton-le-Dale, Preston PR5
NEAREST STATIONS
Distances are straight line measurements from the centre of the postcode- Bamber Bridge Station1.4 miles
- Lostock Hall Station1.9 miles
- Preston Station1.9 miles
Notes
Staying secure when looking for property
Ensure you're up to date with our latest advice on how to avoid fraud or scams when looking for property online.
Visit our security centre to find out moreDisclaimer - Property reference PTN001PR54. The information displayed about this property comprises a property advertisement. Rightmove.co.uk makes no warranty as to the accuracy or completeness of the advertisement or any linked or associated information, and Rightmove has no control over the content. This property advertisement does not constitute property particulars. The information is provided and maintained by Hazelwells, Preston. Please contact the selling agent or developer directly to obtain any information which may be available under the terms of The Energy Performance of Buildings (Certificates and Inspections) (England and Wales) Regulations 2007 or the Home Report if in relation to a residential property in Scotland.
*This is the average speed from the provider with the fastest broadband package available at this postcode. The average speed displayed is based on the download speeds of at least 50% of customers at peak time (8pm to 10pm). Fibre/cable services at the postcode are subject to availability and may differ between properties within a postcode. Speeds can be affected by a range of technical and environmental factors. The speed at the property may be lower than that listed above. You can check the estimated speed and confirm availability to a property prior to purchasing on the broadband provider's website. Providers may increase charges. The information is provided and maintained by Decision Technologies Limited. **This is indicative only and based on a 2-person household with multiple devices and simultaneous usage. Broadband performance is affected by multiple factors including number of occupants and devices, simultaneous usage, router range etc. For more information speak to your broadband provider.
Map data ©OpenStreetMap contributors.





