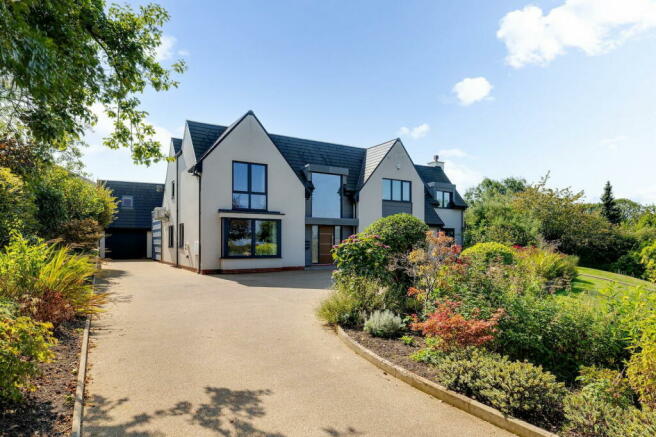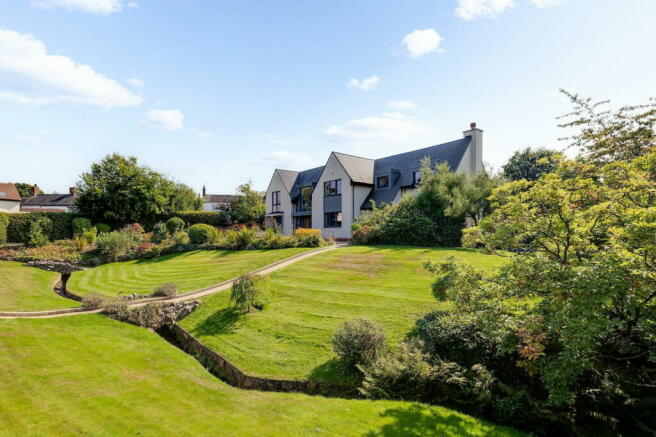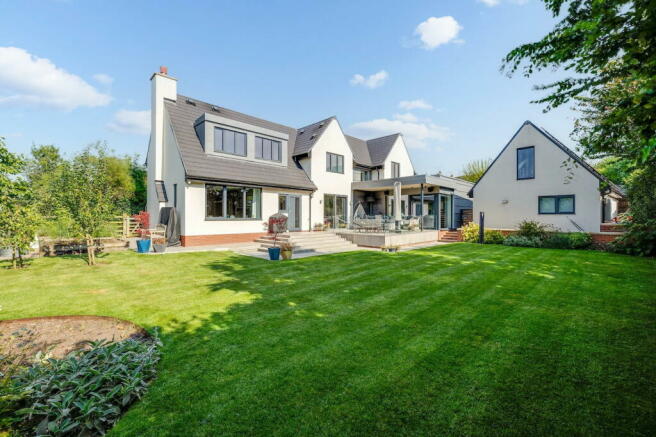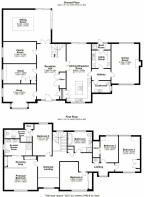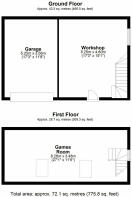Stunning five-bed contemporary eco-home in a half acre plot

- PROPERTY TYPE
Detached
- BEDROOMS
5
- BATHROOMS
3
- SIZE
3,700 sq ft
344 sq m
- TENUREDescribes how you own a property. There are different types of tenure - freehold, leasehold, and commonhold.Read more about tenure in our glossary page.
Ask agent
Key features
- Eco-Friendly Innovations: Thermally efficient windows with aluminium and timber frames, state-of-the-art passive ventilation and heat recovery system, solar panels, and a 10kW solar battery
- High-Quality Craftsmanship: Sleek, contemporary finishes and premium fittings throughout
- Stunning reception hallway with high vaulted ceilings. Central spine steel staircase and gallery
- Spacious breakfast kitchen with linear ‘Siematic’ cabinets and high-end ‘Miele’ appliances
- Two stunning formal reception rooms
- Three versatile reception/study rooms including a cozy snug
- Stunning master bedroom with dressing area and large stylish en-suite
- Five bedrooms in total and three high quality bathrooms
- Expansive half acre garden with charming stonewall-retained stream
- Seamless integration of luxury with sustainable living.
Description
This stunning five-bedroom eco-home, is situated on a generous half acre plot at the end of a sweeping gated driveway, boasting a contemporary design and an impressive 3,500 sq ft of living space. Originally the village doctor's residence and surgery, the property has been transformed through an extensive redevelopment completed in 2019, blending modern family living with an environmentally conscious approach.
The house is a showcase of high-quality craftsmanship and forward-thinking design. It features a sleek, contemporary finish complemented by premium fittings and eco-friendly materials. Key highlights include thermally efficient windows with elegant aluminium and timber frames, a state-of-the-art passive ventilation and heat recovery system, solar panels, and a 10kW solar battery, all contributing to a sustainable lifestyle.
Surrounding the home are beautifully landscaped gardens that gracefully border a natural stream, creating a serene and picturesque environment. This exceptional residence offers a harmonious balance of luxury and environmental responsibility, ideal for modern living.
Description
The central reception hallway of the house is truly a standout feature, with its grand design and elegant details. The high vaulted ceilings create an impressive sense of space, while the central spine steel staircase with oak steps and a glass balustrade adds a modern and sophisticated touch. This striking staircase not only serves as a functional element but also as a visual centrepiece.
From the hallway, you have access to three similar sized reception or study rooms. One of these rooms is a cozy snug, perfect for relaxation or a great hideaway for a child’s playroom or teenagers den. Each room is outfitted with high-quality built-in furniture, ensuring both style and practicality. The largest of these rooms, positioned at the front of the house, benefits from a charming box bay window seat, offering pleasant views of the meticulously landscaped gardens. This setup not only enhances the room’s appeal but also integrates the beauty of the outdoors with the comfort of indoor living.
As you enter the kitchen, you are greeted by a spacious breakfast/dining area illuminated by both front-facing windows and sliding patio doors that open onto a sunny raised terrace. The kitchen features sleek linear ‘Siematic’ cabinets in a sophisticated dark woodgrain and agate grey finish. These cabinets are complemented by elegant Corian and Quartz worktops, a smoked mirrored glass splashback, and matching Corian upstands and windowsills.
The kitchen is equipped with high-end ‘Miele’ appliances, including an electric oven, a separate oven and microwave with grill, a full height fridge and a full-size dishwasher. The centrepiece of the kitchen is an island with a 'Boran' induction hob and a down-venting extractor. Additionally, the island provides breakfast bar seating for at least four people, making it perfect for casual dining or socializing.
Beyond the kitchen is a rear hall with access into a beautiful downstairs cloakroom fitted with stylish white porcelain sanitary creating a sleek, modern look, incorporating an elegant ergonomically shaped countertop wash basin.
Across the hall is a utility room fitted with contemporary style cabinets and stone countertops including an undermount sink, built-under wine fridge, freezer and washing machine. A glass door leads into a boot room with access to the rear garden and a fully tiled dog wash shower which is a fantastic addition for keeping things clean and tidy after outdoor adventures.
From the inner hall a glazed door leads into a lovely formal dining room with attractive herringbone designed flooring and windows to all three elevations. There is a central fireplace with a stone surround and a beautiful granite hearth housing a cast iron woodburning stove.
At the rear of the house, accessed from the hall is a formal lounge with a central roof lantern and electrically operated ceiling blind and curtains offering ambient control complemented by cleverly designed concealed lighting. There is a built-in media wall with drawers and shelving that is both stylish and practical, and a cylindrical glass-fronted woodburning stove adds a modern yet cozy touch. Built within a glazed corner there are large sliding patio doors which lead to a partially covered outdoor terrace providing a seamless connection between indoor and outdoor living
On the first-floor level the large gallery landing enjoys magnificent aspects over and beyond the front gardens.
There are five bedrooms in all, which are all generous proportions, most having built in bedroom furniture. Three of the rooms share the use of a magnificent family bathroom located of the landing, fitted with a contemporary four-piece suite, complemented by beautiful natural stone floor to ceiling tiles.
The master bedroom is located at one end of the house with a large front facing window enjoying views across rolling countryside. The bedroom area is divided by a half height wall concealing a dressing area with freestanding wardrobes. The master en-suite shower room is finished in dark leather effect porcelain tiles complemented by white marble effect tiling around the wet style shower enclosure, and white porcelain sanitary-ware including a concealed cistern w.c and twin wash basins sat on top a contemporary floating drawer unit.
The guestroom feels like a luxurious haven, located to the rear of the house, with high vaulted ceilings and a stylish ensuite shower room concealed behind a pocket door, finished in grey concrete and wood effect tiling, and fitted with a contemporary suite and tiled shower enclosure.
Externally
The property is accessed via tall electric gates with stone topped brick pillars, creating a grand entrance which leads onto a long sweeping resin bond driveway, accessing a wide parking and turning area at the front of the house and a superb two-story garage at the rear.
The expansive lawns, with their gentle slope down to a stonewall-retained stream, add a natural charm, and the resin-bond pathway bridging the stream creates a lovely connection to the pedestrian gate. The gardens around the property are beautifully planned, with raised vegetable beds and private lawn areas for relaxation.
The large stone-tiled patio and terrace at the rear, complete with frameless glass balustrade, offers a stunning outdoor living space that’s both secluded and partially covered, creating an ideal spot for outdoor dining and entertaining, with easy access from key areas of the house.
- COUNCIL TAXA payment made to your local authority in order to pay for local services like schools, libraries, and refuse collection. The amount you pay depends on the value of the property.Read more about council Tax in our glossary page.
- Band: E
- PARKINGDetails of how and where vehicles can be parked, and any associated costs.Read more about parking in our glossary page.
- Garage,Driveway
- GARDENA property has access to an outdoor space, which could be private or shared.
- Private garden
- ACCESSIBILITYHow a property has been adapted to meet the needs of vulnerable or disabled individuals.Read more about accessibility in our glossary page.
- Ask agent
Stunning five-bed contemporary eco-home in a half acre plot
NEAREST STATIONS
Distances are straight line measurements from the centre of the postcode- Kidsgrove Station1.9 miles
- Alsager Station2.6 miles
- Congleton Station3.8 miles
Notes
Staying secure when looking for property
Ensure you're up to date with our latest advice on how to avoid fraud or scams when looking for property online.
Visit our security centre to find out moreDisclaimer - Property reference S1070488. The information displayed about this property comprises a property advertisement. Rightmove.co.uk makes no warranty as to the accuracy or completeness of the advertisement or any linked or associated information, and Rightmove has no control over the content. This property advertisement does not constitute property particulars. The information is provided and maintained by Lord & Porter Limited, Covering Cheshire. Please contact the selling agent or developer directly to obtain any information which may be available under the terms of The Energy Performance of Buildings (Certificates and Inspections) (England and Wales) Regulations 2007 or the Home Report if in relation to a residential property in Scotland.
*This is the average speed from the provider with the fastest broadband package available at this postcode. The average speed displayed is based on the download speeds of at least 50% of customers at peak time (8pm to 10pm). Fibre/cable services at the postcode are subject to availability and may differ between properties within a postcode. Speeds can be affected by a range of technical and environmental factors. The speed at the property may be lower than that listed above. You can check the estimated speed and confirm availability to a property prior to purchasing on the broadband provider's website. Providers may increase charges. The information is provided and maintained by Decision Technologies Limited. **This is indicative only and based on a 2-person household with multiple devices and simultaneous usage. Broadband performance is affected by multiple factors including number of occupants and devices, simultaneous usage, router range etc. For more information speak to your broadband provider.
Map data ©OpenStreetMap contributors.
