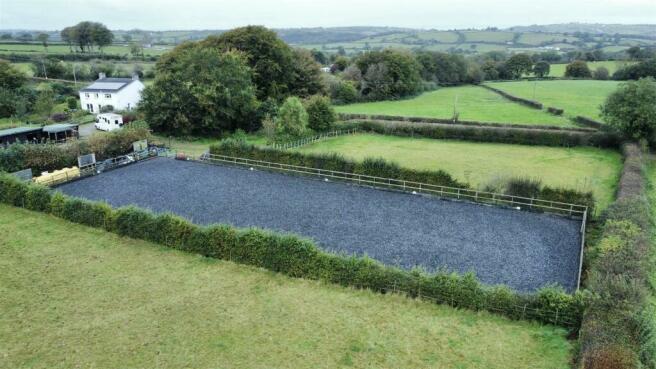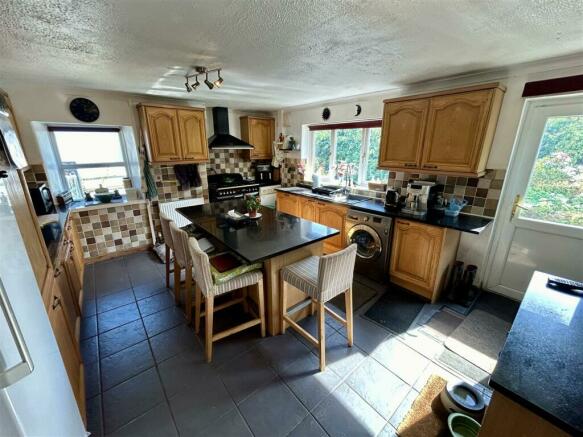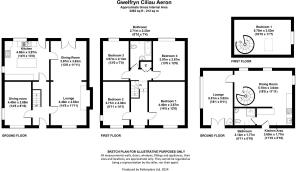Ciliau Aeron, Lampeter
- PROPERTY TYPE
Smallholding
- BEDROOMS
4
- BATHROOMS
2
- SIZE
1,497 sq ft
139 sq m
Key features
- Delightfully situated 5 acre Aeron Valley smallholding
- 4 Bed house and 1 bed cottage
- Great Equestrian facilities with purpose built stable yard and menage
- Spacious, well presented house with 4 double bedrooms
- Charming 1 bed detached Cottage used for income generation
- Productive fenced paddocks
- Picturesque views
- Only some 5 miles from Aberaeron
Description
The large 4 bedroom house provides a welcoming home with a charming 1 bedroom holiday cottage that can also serve as an annexe. Imagine the possibilities - hosting guests or generating rental income while enjoying the peaceful surroundings.
For those with a passion for horses, the equestrian facilities, including stables and a manege, provide the perfect setting to indulge in your equine pursuits. Whether you're a seasoned rider or just starting out, this property caters to all levels of equestrian enthusiasts.
Conveniently located close to Aberaeron, you'll have easy access to amenities while still being able to enjoy the tranquillity of rural life.
Location - Delightfully positioned in the Aeron Valley only some 4 miles from Aberaeron, with attractive views over the surrounding countryside and with distant sea views from the top of the land.
Description - A diversely appealing country property with a well presented 4 bedroomed spacious house having the benefit of oil fired central heating and double glazing. The characterful accommodation that has a large living room, separate dining room and kitchen, also boasts 4 good sized double bedrooms with bathroom to the first floor.
The property is high in residential appeal having attractive gardens, with the detached cottage Gwelfryn Bach, having been converted in recent years and used as a successful holiday let by the vendors. This is self contained with its own heating and drainage systems and lovely private gardens.
Front Entrance Hallway - With engineered wood flooring, stairs to 1st floor with understairs storage cupboard.
Dining Room - 2.69m x 4.39m (8'10 x 14'5) - With engineered wood flooring, part panelled walls and alcove cupboard.
Rear Kitchen - 4.50m x 3.96m (14'9 x 13') - With a range of base and wall units having granite work surfaces, integrated dishwasher and freezer, 1 1/2 bowl sink, Rangemaster cooker with extractor hood (gas hob with electric oven), plumbing for washing machine. A breakfast bar/island with cupboard and drawers storage. Slate tiled flooring and rear door to garden.
Open Plan Living / Lounge Area - 3.63m x 4.39m (11'11 x 14'5) - With multi-fuel stove on a slate hearth surrounded by the exposed original stone chimney breast. Patio door leading to rear garden area.
Open Plan Lounge Area - 3.63m x 3.96m (11'11 x 13) -
1st Floor -
Landing - With airing cupboard and access to loft being insulated and part boarded.
Bedroom 1 - 3.66m x 4.39m (12 x 14'5) - Front double bedroom with window.
Bedroom 2 - 2.72m x 4.29m (8'11 x 14'1) - Front double bedroom with fitted wardrobes with sliding doors. Double aspect windows.
Bedroom 3 - 2.13m x 3.96m (7 x 13) - Rear double bedroom. Currently used as a study / guest bedroom.
Bedroom 4 - 3.66m x 3.96m (12 x 13) - Rear double bedroom with built in cupboard space and window overlooking rear garden.
Upstairs Bathroom - Being part tiled, with W.C., toiletries cupboard, additional shelving, bath tub with shower over, sink with vanity unit and mixer tap, laminate flooring.
Holiday Cottage - Gwelfryn Bach - Positioned adjacent to the main property, the holiday cottage provides the following accommodation:
Kitchen/Dining Room - 3.61m x 1.78m (11'10 x 5'10) - With a range of fitted kitchen units incorporating a sink, electric cooker with extractor hood over and dishwasher, with slate flooring throughout. Feature spiral staircase up to the first floor. Leading to:
Lounge - 3.02m x 5.51m (9'11 x 18'1) - With slate flooring, log burner and double doors to rear garden.
Ground Floor Shower Room - 2.11m x 1.78m (6'11 x 5'10) - With fitted shower cubicle, W.C., wash handbasin and slate flooring.
First Floor Master Bedroom - 5.74m x 3.53m (18'10 x 11'7) -
Externally - Gwelfryn Bach benefits from a private garden with a lawn, patio area and several fruit trees.
Gwelfryn Bach Patio Area -
Main House Rear Garden Area - To the rear of the property is an enclosed garden with patio and lawned area. Having a range of fruit trees, a greenhouse and planting beds.
Stable Block - Having 3 stables: two (12x14) and one (12x12), and a further tack and washroom with W.C. and electricity connected, all having adjoining runs to the front with rubber mats.
Hay Barn With Adjoining Workshop -
Large Riding Arena - With equitread surface.
The Land - The land is divided into several fenced paddocks on the same side of the lane with a further paddock on the opposite side of the lane
Services - We are informed that the property benefits from mains electricity, mains water and private drainage with a septic tank to each property.
Directions - What3Words: mocked.harshet.clattered
From Aberaeron take the A482 towards Lampeter, in Ciliau Aeron turn right by the school, continue up the hill for approx 1.5 miles and the property can be found on the left hand side
Council Tax Band F - We understand the property is Council Tax Band F and the Council Tax payable for 2024/2025 financial year is £3039.
Brochures
Ciliau Aeron, LampeterBrochureEnergy Performance Certificates
(EPC) ¿ Find an energy certificate ¿ GOV.UK_1.jpg(EPC) ¿ Find an energy certificate ¿ GOV.UK_2.jpg(EPC) ¿ Find an energy certificate ¿ GOV.UK_3.jpg(EPC) ¿ Find an energy certificate ¿ GOV.UK_4.jpgCiliau Aeron, Lampeter
NEAREST STATIONS
Distances are straight line measurements from the centre of the postcode- Aberystwyth Station16.1 miles
Notes
Disclaimer - Property reference 33397826. The information displayed about this property comprises a property advertisement. Rightmove.co.uk makes no warranty as to the accuracy or completeness of the advertisement or any linked or associated information, and Rightmove has no control over the content. This property advertisement does not constitute property particulars. The information is provided and maintained by Evans Bros, Aberaeron. Please contact the selling agent or developer directly to obtain any information which may be available under the terms of The Energy Performance of Buildings (Certificates and Inspections) (England and Wales) Regulations 2007 or the Home Report if in relation to a residential property in Scotland.
Map data ©OpenStreetMap contributors.







