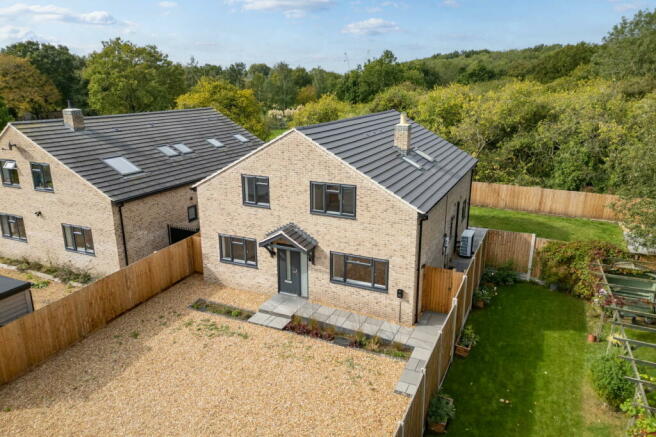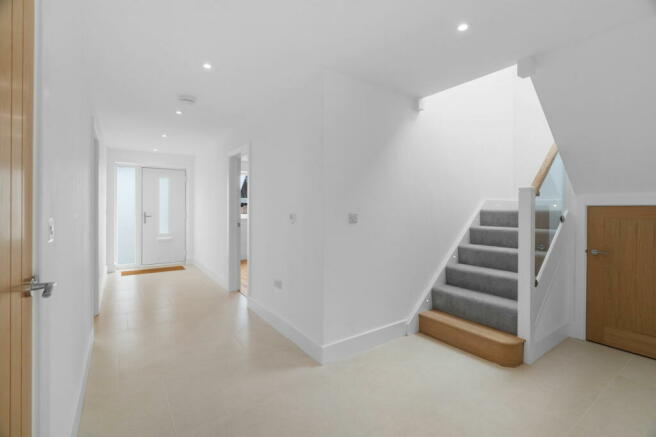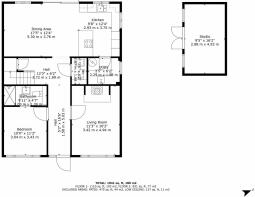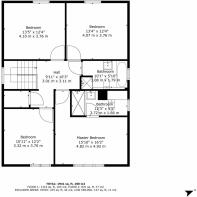West Drive, Highfields Caldecote, Cambridge

- PROPERTY TYPE
Detached
- BEDROOMS
5
- BATHROOMS
3
- SIZE
Ask agent
- TENUREDescribes how you own a property. There are different types of tenure - freehold, leasehold, and commonhold.Read more about tenure in our glossary page.
Ask agent
Key features
- Exceptional brand new home
- Detached
- Five bedrooms
- Beautifully fitted shaker style kitchen
- Underfloor heating
- Detached garden studio/office/gym
- Driveway parking for up to five cars
- EV charging point
- Desirable village location
- Six miles from Cambridge & close to M11/A14
Description
This stunning, newly built detached home offers generous space, exceptional quality, and the added bonus of a separate garden studio, all nestled in a peaceful setting just 6 miles from Cambridge
Positioned in a private and serene location, the property backs onto picturesque orchards, providing a tranquil backdrop. Carefully designed with flexibility in mind, this spacious property exudes style, quality, and versatility.
A long gravel driveway welcomes you to the property, offering ample parking along with an electric vehicle charging point.
Upon entering, the light-filled hallway features elegant large format porcelain tiles, leading into a spacious sitting room. Here, engineered oak flooring complements a wood-burning stove set within a stone hearth, with an oak mantle and brick surround—a cosy focal point. Above the fireplace, TV and data points have been installed, and the room benefits from underfloor heating and a double-glazed window with a front view.
The heart of the home is the expansive kitchen/dining/family room located at the rear. This open-plan area is flooded with light, continuing the porcelain floor tiles from the hallway. The stylish kitchen boasts a range of shaker-style cabinets with quartz counter tops, an inset stainless steel sink, and fully integrated appliances, including a double oven, full-height fridge and freezer, and a dishwasher. A central island is a standout feature, equipped with an induction hob, recessed ceiling extractor, breakfast bar, wine cooler, and additional storage. Anthracite sliding doors provide access to the private rear garden.
The adjacent utility room matches the kitchen’s style and offers space for a washing machine, additional storage, and a stainless steel sink with a fitted drainer.
On the ground floor, Bedroom 5 offers flexibility as a study, extra family room, or gym. It features engineered oak flooring, underfloor heating, and a front-facing window. This room also has an en-suite with a large shower enclosure, rain-head shower, handheld attachment, vanity storage, back-lit mirror, heated towel rail, and underfloor heating.
Additional features on the ground floor include a cloakroom and an under stairs storage cupboard.
The oak and glass balustrade staircase leads to the first floor, where four spacious double bedrooms await. The principal bedroom, located at the front, includes a radiator and double-glazed window. Its en-suite is both luxurious and stylish, featuring a large shower enclosure, recessed storage, rain-head shower, vanity storage, back-lit mirror, and a heated towel rail.
The other three bedrooms are generously sized doubles, with two offering beautiful views of the orchards. Each bedroom is carpeted, with double-glazed windows and radiators.
The family bathroom on this level is equally spacious, featuring a large bathtub, separate shower enclosure, vanity storage, fully tiled areas, back-lit mirror, and a Velux window in the ceiling.
Outside, the rear garden is primarily laid to lawn with a sizable paved patio area accessed through the kitchen.
A key feature of the property is the brick-built garden studio located in the garden. Fully insulated and equipped with heating, lighting, and electricity, this space is ideal for use as a home studio, gym, or office, with wood-effect flooring adding a modern touch.
Energy efficiency is a major highlight, with the property benefiting from an air source heat pump and solar panels installed on the roof. Additionally, a 10-year new homes warranty provides peace of mind.
- COUNCIL TAXA payment made to your local authority in order to pay for local services like schools, libraries, and refuse collection. The amount you pay depends on the value of the property.Read more about council Tax in our glossary page.
- Ask agent
- PARKINGDetails of how and where vehicles can be parked, and any associated costs.Read more about parking in our glossary page.
- Yes
- GARDENA property has access to an outdoor space, which could be private or shared.
- Yes
- ACCESSIBILITYHow a property has been adapted to meet the needs of vulnerable or disabled individuals.Read more about accessibility in our glossary page.
- Ask agent
Energy performance certificate - ask agent
West Drive, Highfields Caldecote, Cambridge
NEAREST STATIONS
Distances are straight line measurements from the centre of the postcode- Cambridge Station6.9 miles
Notes
Staying secure when looking for property
Ensure you're up to date with our latest advice on how to avoid fraud or scams when looking for property online.
Visit our security centre to find out moreDisclaimer - Property reference S1083816. The information displayed about this property comprises a property advertisement. Rightmove.co.uk makes no warranty as to the accuracy or completeness of the advertisement or any linked or associated information, and Rightmove has no control over the content. This property advertisement does not constitute property particulars. The information is provided and maintained by Arkwright & Co, Cambridge. Please contact the selling agent or developer directly to obtain any information which may be available under the terms of The Energy Performance of Buildings (Certificates and Inspections) (England and Wales) Regulations 2007 or the Home Report if in relation to a residential property in Scotland.
*This is the average speed from the provider with the fastest broadband package available at this postcode. The average speed displayed is based on the download speeds of at least 50% of customers at peak time (8pm to 10pm). Fibre/cable services at the postcode are subject to availability and may differ between properties within a postcode. Speeds can be affected by a range of technical and environmental factors. The speed at the property may be lower than that listed above. You can check the estimated speed and confirm availability to a property prior to purchasing on the broadband provider's website. Providers may increase charges. The information is provided and maintained by Decision Technologies Limited. **This is indicative only and based on a 2-person household with multiple devices and simultaneous usage. Broadband performance is affected by multiple factors including number of occupants and devices, simultaneous usage, router range etc. For more information speak to your broadband provider.
Map data ©OpenStreetMap contributors.





