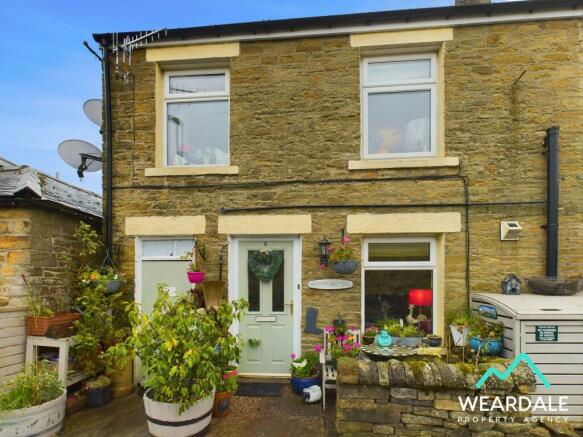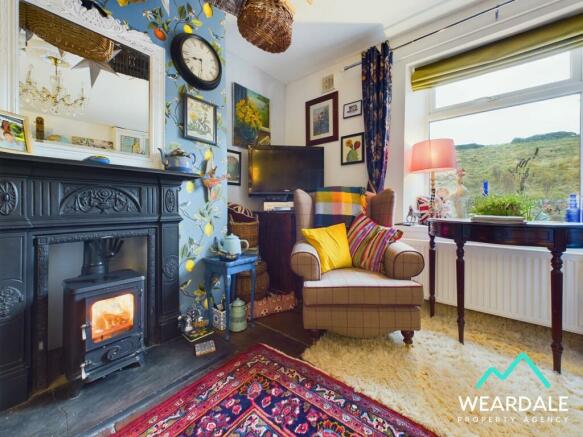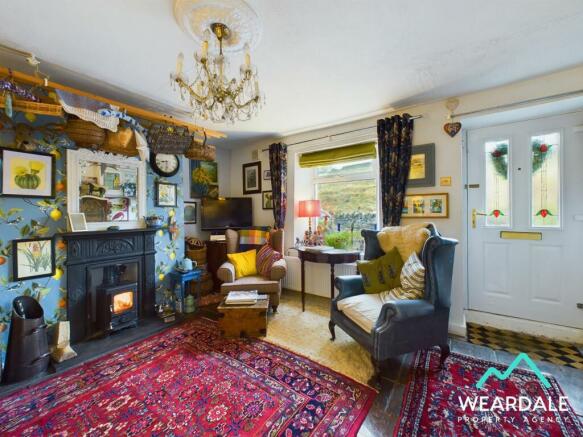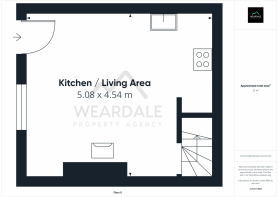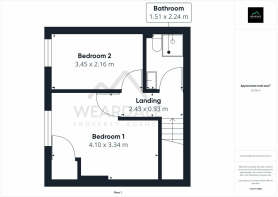Rookhope, Bishop Auckland, DL13

- PROPERTY TYPE
Cottage
- BEDROOMS
2
- BATHROOMS
1
- SIZE
506 sq ft
47 sq m
- TENUREDescribes how you own a property. There are different types of tenure - freehold, leasehold, and commonhold.Read more about tenure in our glossary page.
Freehold
Key features
- 2 bed Victorian stone cottage in an Area of Outstanding Natural Beauty
- Lots of character and charm
- Air source heat pump central heating system installed in 2021 and still within warranty
- New Salamander Hobbit multi fuel stove in living area, including new flue
- uPVC Windows
- Open plan ground floor
- Countryside views
Description
Located within an Area of Outstanding Natural Beauty, this cozy Victorian stone cottage boasts abundant charm and character. The property offers a harmonious blend of modern amenities and rustic elegance. The open plan ground floor creates an inviting space that is perfect for both relaxing and entertaining. uPVC windows have been installed throughout, all offering great views of the surrounding countryside. The property has been thoughtfully updated to include a state-of-the-art air source heat pump central heating system, ensuring both comfort and efficiency. Complementing this is the installation of a new Salamander Hobbit multi fuel stove in the living area, complete with a new flue, creating a warm and cozy environment. Additionally, the internal aspect of all external walls have been insulated, all of these recent improvements combine to create an extremely energy efficient home.
Externally, the roof has been recently repaired, and new guttering and fascias installed, providing peace of mind and longevity to the property. There is a small outdoor seating area to the front and a shared passageway to the side, granting access to two coal sheds located on the neighbouring property to the rear.
In conclusion, this meticulously maintained stone cottage represents an opportunity to own a piece of history in a stunning natural setting. This property is sure to capture the imagination of those seeking a tranquil retreat amidst the beauty of the Weardale landscape.
EPC Rating: C
Kitchen / Living Room
5.08m x 4.54m
- Entrance to the property is gained via uPVC door with frosted panes leading into the living room
- The living room and kitchen are open plan and the staircase to the first floor is accessed directly from the living area
- uPVC window with views over the surrounding countryside
- Stone floor
- New Salamander Hobbit multi fuel stove, including a new flue and being set in a Victorian fireplace on a stone hearth
- Central ceiling light fitting in the living area with additional ceiling light fitting in the kitchen area
- Fitted kitchen with integrated electric oven and hob, extraction hood, stainless steel sink, tiled splashbacks and over/under counter storage units
- Plumbing for a washing machine and space for a freestanding fridge freezer
- The main consumer unit is located inside the front door, additionally, a separate consumer unit for the air source heat pump is located underneath the main unit
Landing
2.43m x 0.93m
- A staircase rises directly from the living room up to the first-floor landing which provides access to the property’s two bedrooms and the bathroom
- Carpeted
- Central ceiling light fitting
- Radiator
- Attic hatch
Bedroom 1
4.1m x 3.34m
- Bedroom 1 is a double room positioned at the front of the property, is accessed from the landing and is adjacent to bedroom 2
- uPVC window facing north looking over the surrounding countryside
- Built-in storage cupboard housing the boiler and hot water cylinder for the air source heat pump
- Carpeted
- Central ceiling light fitting
- Radiator
Bedroom 2
3.45m x 2.16m
- Bedroom 2 is a single room located at the front of the property and accessed from the landing
- uPVC window facing north overlooking the surrounding countryside
- Carpeted
- Central ceiling light fitting
- Radiator
Bathroom
1.51m x 2.24m
- Accessed from the landing directly at the top of the stairs and positioned next to bedroom 2
- Roof light window
- Vinyl flooring
- WC
- Hand wash basin with tiled splashback
- Radiator
- Corner shower cubicle with fully tiled enclosure and electric shower
- Extractor fan
- Central ceiling light fitting
- COUNCIL TAXA payment made to your local authority in order to pay for local services like schools, libraries, and refuse collection. The amount you pay depends on the value of the property.Read more about council Tax in our glossary page.
- Band: A
- PARKINGDetails of how and where vehicles can be parked, and any associated costs.Read more about parking in our glossary page.
- Ask agent
- GARDENA property has access to an outdoor space, which could be private or shared.
- Ask agent
- ACCESSIBILITYHow a property has been adapted to meet the needs of vulnerable or disabled individuals.Read more about accessibility in our glossary page.
- Ask agent
Rookhope, Bishop Auckland, DL13
NEAREST STATIONS
Distances are straight line measurements from the centre of the postcode- Riding Mill Station12.7 miles

Notes
Staying secure when looking for property
Ensure you're up to date with our latest advice on how to avoid fraud or scams when looking for property online.
Visit our security centre to find out moreDisclaimer - Property reference 76cdf333-8cbd-45e9-915f-09b7b590ce3a. The information displayed about this property comprises a property advertisement. Rightmove.co.uk makes no warranty as to the accuracy or completeness of the advertisement or any linked or associated information, and Rightmove has no control over the content. This property advertisement does not constitute property particulars. The information is provided and maintained by Weardale Property Agency, Wolsingham. Please contact the selling agent or developer directly to obtain any information which may be available under the terms of The Energy Performance of Buildings (Certificates and Inspections) (England and Wales) Regulations 2007 or the Home Report if in relation to a residential property in Scotland.
*This is the average speed from the provider with the fastest broadband package available at this postcode. The average speed displayed is based on the download speeds of at least 50% of customers at peak time (8pm to 10pm). Fibre/cable services at the postcode are subject to availability and may differ between properties within a postcode. Speeds can be affected by a range of technical and environmental factors. The speed at the property may be lower than that listed above. You can check the estimated speed and confirm availability to a property prior to purchasing on the broadband provider's website. Providers may increase charges. The information is provided and maintained by Decision Technologies Limited. **This is indicative only and based on a 2-person household with multiple devices and simultaneous usage. Broadband performance is affected by multiple factors including number of occupants and devices, simultaneous usage, router range etc. For more information speak to your broadband provider.
Map data ©OpenStreetMap contributors.
