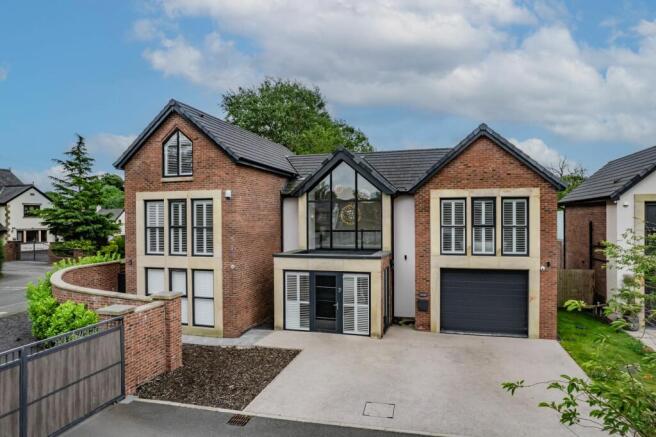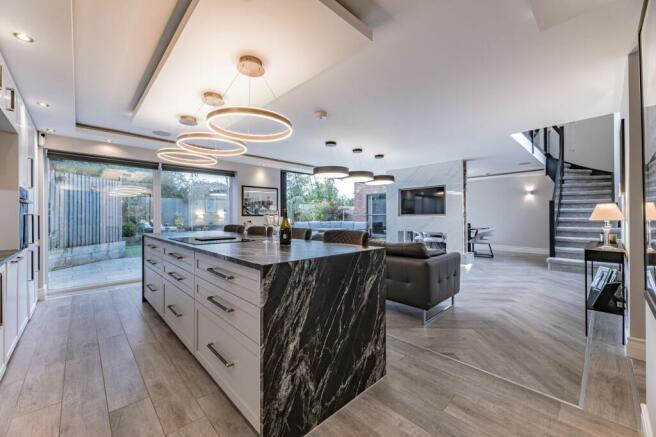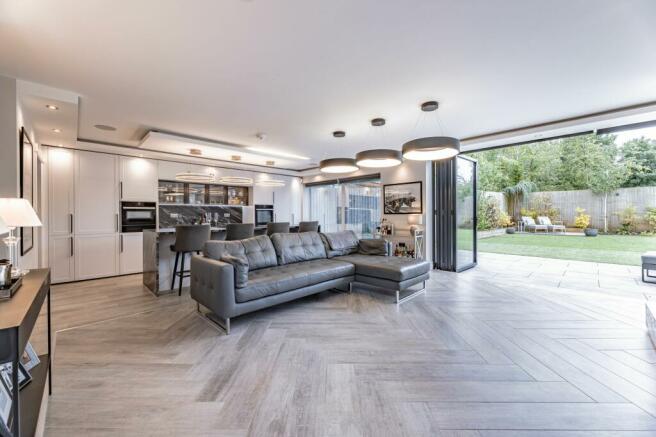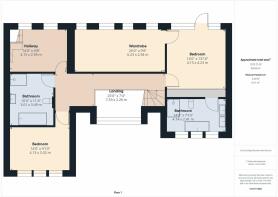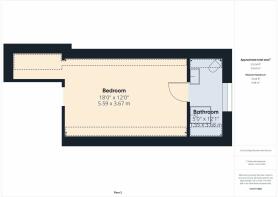Edgewater Oaks, Lea Town, PR4

- PROPERTY TYPE
Detached
- BEDROOMS
3
- BATHROOMS
3
- SIZE
2,676 sq ft
249 sq m
- TENUREDescribes how you own a property. There are different types of tenure - freehold, leasehold, and commonhold.Read more about tenure in our glossary page.
Freehold
Key features
- Exclusive Gated Development
- South Facing Rear Garden
- Underfloor Heating Downstairs
- Open Plan Living to Garden
- Stunning Principal Suite with access to Balcony
- Extensive Dressing Room
Description
This grand and gorgeous residence built just three years ago is located in an exclusive gated close, running alongside Lancaster Canal, set among fields, and only minutes from Preston city centre. Spanning three storeys and stylish throughout, there’s a balance of bedrooms and bathrooms, and the main accommodation is open-plan, with separate spaces including a cinema room.
Luxury & light
A 10Acia development, Edgewater Oaks has been designed for modern life. The luxury homes here impress from first sight, with distinctive architecture and lots of glazing. No.1 is a prime example of the properties 10Acia creates, being beautifully crafted and filled with natural light, and built using the latest construction technology. With just six houses on the cul de sac, Edgewater Oaks is an exclusive enclave. There’s a wonderful close-knit community, and residents have a WhatsApp group for staying up to date.
Comfort, convenience & connection
When building the homes, considerations were made for comfort, convenience and connection. There’s underfloor heating downstairs, ceiling speakers in the living areas and the principal suite, and Cat 5 cabling in each room. The WiFi network has multiple routers and a central server, ensuring remote working is no problem. Control4 home automation via phone or tablet covers TVs, music, heating, CCTV and the garage door.Amazing accommodation
Stepping inside, the space opens up before you, with an expanse of amazing living accommodation right from the front door. Porcelain wood-effect herringbone flooring spreads throughout, and light bounces around between bi-fold doors across the back, the gable window to the front, and the galleried landing above. Straight ahead is a feature central fireplace, dividing the sitting and dining areas.
The kitchen is at one end, fitted with a full wall of storage as well as a central island. This is in a monochrome palette, with white cabinetry and black marble worktops offering ample surfacing to prepare meals, and plenty of storage to tidy pots and plates away. Appliances include dual Neff ovens, an Elisa induction hob with an integrated extractor, a Hotpoint fridge and freezer, and a Neff dishwasher. The sink is in an alcove, and this has an INTU boiling water tap. The adjoining utility room is fitted in the same fashion, with a sink, further storage, plus space for additional appliances.
For retiring after dinner or relaxing as a family, the separate lounge is perfect, while the bespoke cinema room presents the ultimate film night. These are both carpeted for extra comfort.
Bedrooms & bathrooms
Upstairs, generous size and high style continue. The principal suite is especially stunning, with a high slatted headboard one side of the room, and a media wall the other, featuring a TV recess and a fireplace. There’s a balcony for appreciating the outlooks, and this is a calming setting for slowly sipping that first coffee of the day.
The adjacent dressing room is extensively fitted for a huge collection of clothes and shoes, and through the wall of wardrobes in the bedroom is the en suite. The en suite is exquisite, with textured and terrazzo tiling, black taps and fittings, and a five-piece white suite. Bathtime is bright under three tall windows to the front.
The family bathroom follows a similar aesthetic to the en suite, with a wide sink, a freestanding bath, and a walk-in shower with body jets.
Bedroom two is to the first floor, while bedroom three is to the second, both large doubles. The top floor would work well as a guest suite, tucked away, with an en suite shower room and a storage alcove. Lastly, to the corner of the first floor is the office, fitted with a desk, shelving and storage, and secluded for working in peace.
Low maintenance for busy lives
The rear garden is particularly appealing, facing south for optimum sunshine, and with artificial grass and three patios. There’s a choice of where to sit, with the largest patio across the back of the house ideal for al fresco dinners. For garden parties, there’s mains-powered lighting for when the sun goes down, keeping the garden lit long into the evenings.
To the front of the plot is a resin-bonded driveway, providing off-road parking for three cars. The garage grants a covered space if needed, or substantial storage fit for a family.
What’s nearby
Edgewater Oaks is on the outskirts of Cottam, in a semi-rural yet well-connected spot. With such immediate access to the canal, waterside strolls, dog walks and bike rides are just seconds away, with the canal path continuing into countryside. Along the route is the Hand & Dagger pub, which comes highly recommended. There’s fishing on the canal, and on the other side of the water is Ashton & Lea Golf Club.
There are two primary schools within easy walking distance of the address, with alternative schools a short drive away. Shops, supermarkets and the UCLan Sports Arena are also in the close vicinity, and the village hosts events for all ages and many interests.
For retail, restaurants and entertainment aplenty, Preston is only 10 minutes down the road. Major road networks such as the M6 and the M61 run around the city, and the rail station has services into London, Manchester and Liverpool. Lytham St Annes is half an hour away for food, drink and the annual festival, and family-friendly Blackpool beach is about the same distance.
EPC Rating: A
Parking - Garage
Parking - Driveway
- COUNCIL TAXA payment made to your local authority in order to pay for local services like schools, libraries, and refuse collection. The amount you pay depends on the value of the property.Read more about council Tax in our glossary page.
- Band: G
- PARKINGDetails of how and where vehicles can be parked, and any associated costs.Read more about parking in our glossary page.
- Garage,Driveway
- GARDENA property has access to an outdoor space, which could be private or shared.
- Rear garden
- ACCESSIBILITYHow a property has been adapted to meet the needs of vulnerable or disabled individuals.Read more about accessibility in our glossary page.
- Ask agent
Edgewater Oaks, Lea Town, PR4
Add an important place to see how long it'd take to get there from our property listings.
__mins driving to your place
Your mortgage
Notes
Staying secure when looking for property
Ensure you're up to date with our latest advice on how to avoid fraud or scams when looking for property online.
Visit our security centre to find out moreDisclaimer - Property reference 8fad8bbb-180c-4084-846d-237ea55f8edf. The information displayed about this property comprises a property advertisement. Rightmove.co.uk makes no warranty as to the accuracy or completeness of the advertisement or any linked or associated information, and Rightmove has no control over the content. This property advertisement does not constitute property particulars. The information is provided and maintained by Moving Works, Longton. Please contact the selling agent or developer directly to obtain any information which may be available under the terms of The Energy Performance of Buildings (Certificates and Inspections) (England and Wales) Regulations 2007 or the Home Report if in relation to a residential property in Scotland.
*This is the average speed from the provider with the fastest broadband package available at this postcode. The average speed displayed is based on the download speeds of at least 50% of customers at peak time (8pm to 10pm). Fibre/cable services at the postcode are subject to availability and may differ between properties within a postcode. Speeds can be affected by a range of technical and environmental factors. The speed at the property may be lower than that listed above. You can check the estimated speed and confirm availability to a property prior to purchasing on the broadband provider's website. Providers may increase charges. The information is provided and maintained by Decision Technologies Limited. **This is indicative only and based on a 2-person household with multiple devices and simultaneous usage. Broadband performance is affected by multiple factors including number of occupants and devices, simultaneous usage, router range etc. For more information speak to your broadband provider.
Map data ©OpenStreetMap contributors.
