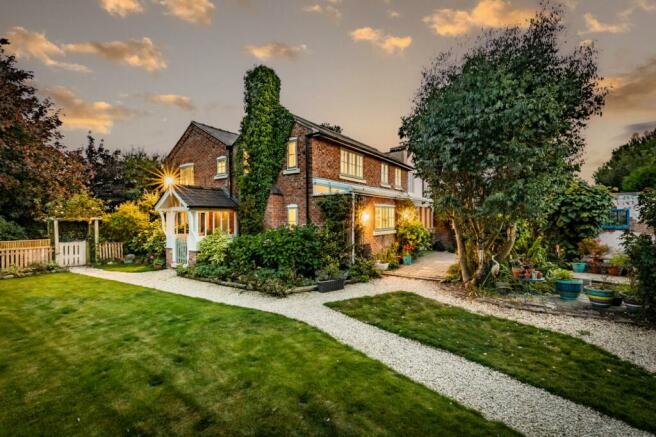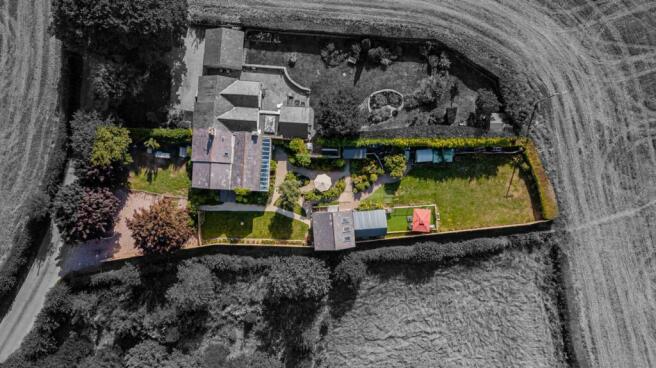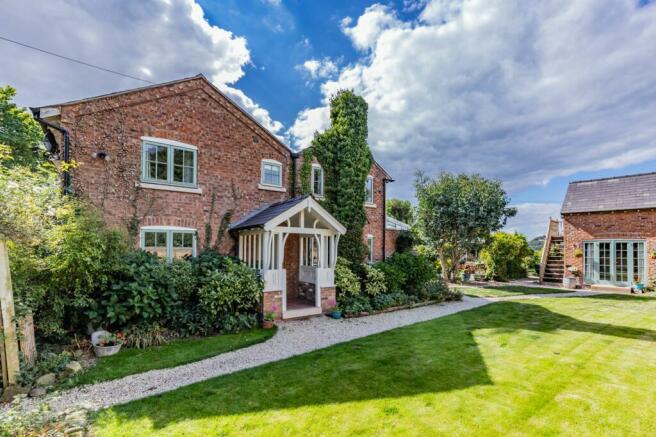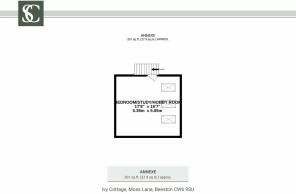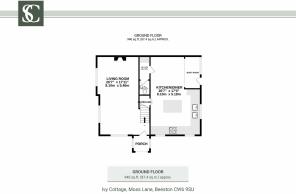Stunning views of Beeston Castle with a detached annexe

- PROPERTY TYPE
Semi-Detached
- BEDROOMS
3
- BATHROOMS
3
- SIZE
2,524 sq ft
234 sq m
- TENUREDescribes how you own a property. There are different types of tenure - freehold, leasehold, and commonhold.Read more about tenure in our glossary page.
Freehold
Key features
- See our video tour of Ivy Cottage
- Semi detached, but with the feel of a totally detached house with sound proofing installed for privacy
- Fully self contained two story annex with potential for superb Airbnb, subject to planning permission.
- Views across to Beeston & Peckforton Castle
- Characterful Cheshire brick cottage
- Large mature grounds
- Rural location
- 2524 square feet of living space including Annexe
- Open plan living dining kitchen
- Three double bedrooms
Description
Versatile, unique and embracing its own country cottage meets New England chic, wake up to incredible views over Beeston Castle, Beeston Moss and Peckforton Castle at Ivy Cottage.
COUNTRY CHARM
This traditional Cheshire brick home has been completely renovated outside and in, replacing walls, windows and doors and introducing a two-storey extension. Outside, a new outbuilding offers an exciting self contained annex addition with possible revenue potential through Airbnb or accommodation for guests.
Pull up along the large, gated driveway where there is substantial parking for five cars. Country vibes emanate before you cross the threshold, with rose beds and camelias adding summer colour.
Ahead, the oak porch is painted in white and duck egg blue to harmonise with the windows, with upcycled original sandstone flags underfoot, as you make your way through the front door to the living room.
NEW ENGLAND VIBES
Cream panelled walls instil a clapboard-New England ambience in this spacious room, with planked wooden floor underfoot. Scandi-chic and cottage comfort combine as the cream log-burning stove, inset within its recycled Cheshire red brick surround and set beneath the original mantel, issues warmth and welcome throughout the winter months. Light flows in through broad windows to the front and rear of this truly impressively sized room, framing views out to the garden and countryside.
Making your way to the right, step through to the family kitchen. Here, in the heart of the home, panelling continues overhead, with country-style solid oak cabinetry dressed in duck egg blue. Set within a tiled inglenook, the Mercury Range is perfect for the Sunday roast.
A freestanding Smeg fridge is currently in situ alongside a fitted Fischer Paykel dishwasher with drawers.
OWNER QUOTE: “When you’re at the cooker, you just turn around and everything is to hand. It’s a real cook’s kitchen.”
FEAST YOUR EYES
Completely open to the dining area, this sociable space is designed for family life, with space to congregate around the large granite topped central island, brimming with pan drawers, bookshelves, vegetable baskets and wine rack. Dine beneath the trio of suspended pendant lights, soaking up views over the fern-filled courtyard garden. Light shines down through the windows and roof lights of the rear-atrium, a handy boot room area. There is also access to the utility room with plumbing for a washer-dryer, and WC with wash basin.
From the living room, make your way up the stairs to the landing, turning right to find rest and refreshment in the main bedroom.
ROOM WITH A VIEW
With incredible views out to Beeston Castle and over the garden, multiple windows draw in an abundance of light to this spacious bedroom. Storage is plentiful with space for large wardrobes. Overhead, the vaulted, panelled ceiling is furnished with spotlights and a ceiling fan, for a New England vibe that is given a nautical nod in the ensuite.
Tiled in white to the walls and shower enclosure, with panelling overhead, spotlights provide plenty of light alongside a large window. There is plenty of space for two to prepare for the day with a double shower with two shower heads, twin wash basins and a WC. This large twin shower room could easily be converted to accommodate a bath tub, if preferred.
SOOTHE YOUR SENSES
Refreshment can also be found in the family bathroom next door, panelled to the ceiling and lower walls and furnished with shower, wash basin and WC.
Also nestled to the rear of the home, with views over the countryside is bedroom three, a cosy and characterful room, imbued with warmth courtesy of its exposed redbrick chimney breast. Wooden flooring extends underfoot with low cottage window to the side.
Overlooking the fields and trees to the front is the spacious second bedroom, a serene and light filled double bedroom, including its own ensuite.
GARDEN DELIGHTS
Admire the enchanting views from the garden, where a courtyard garden with pond is given an uplifting hacienda vibe in its mirrored upcycled décor adding an extra dimension.
By the rear door, a separate, fern filled shaded garden offers a pocket of quiet calm, with raised beds planted with sunflowers and perennials in the cottage garden by the sheds.
Lush lawn extends to the fenced hedge running around the boundary of the home, with incredible views out towards Beeston Castle and Peckforton Castle.
Lawned to the front with an abundance of raised beds, grow your own in this peaceful, rural refuge.
The whole property is completely fenced in making it ideal for dog owners. In addition, a gate leads out to fields with a footpath for you to walk all the way to Beeston Castle without using any roads.
HACIENDA HEAVEN
Discover another level of enjoyment and potential to this home in the outbuilding annex. From its own fenced off decking and lawn, step through the bi-fold doors into the garden room, where Santa Fe-New Mexico style presides in the unique coffee sack ceiling, exposed redbrick walls and stylish tiling. Relax, unwind and admire the stunning sunset views out to Beeston Castle.
Moving through into the large living area, wooden flooring extends underfoot, with separate utility area sectioned-off with space for boots. There is a handy space for a fridge-freezer and other appliances.
OWNER QUOTE: “In the summer months we tend to live out here.”
Ideal accommodation for extended family there is also a handy shower room with wash basin and WC.
Stairs lead up to a large multifunctional space above with vaulted ceiling and built-in storage. Stunning views extend over the surrounding countryside with ample space for desk, chairs and sofa. This room could easily serve as a spacious fourth bedroom.
OWNER QUOTE: “No window lacks a view – it’s countryside in every direction; trees, fields, hills and cows.”
ON YOUR DOORSTEP
Walks abound on the doorstep; head out in any direction and discover the delights of country living. Of great advantage to keen walkers, is the direct access to Beeston Castle via a rarely used footpath, accessible through a gate at the bottom of the garden. You can also take the footpath to the Sandstone Trail and walk for miles.
Quench your thirst at local inn The Yew Tree, just around the corner off Long Lane, or pay a visit to cosy 19th century country pub The Dysart Arms in the pretty village of Bunbury, positioned opposite the picturesque St Boniface Church. The Shady Oak pub is also only five minutes away.
Enjoy a stroll through this quintessentially English country village and pick up your weekly supplies from the local Co-op or a Friday night treat from the Village Chippy. Bunbury’s pre-school and primary school are locally renowned.
Tarporley is only five-minutes away, a delightful village with a selection of boutique shops, independent retailers, cafes and pubs.
Of course, a visit to the ever-present Beeston Castle is a must and kids will love all the entertainment to be found at the fun park that is the Cheshire Farm Ice Cream venue.
Warm, welcoming, light and inviting with incredible views and great local amenities; Ivy Cottage offers an authentic slice of nautical New England tucked away in the Cheshire countryside.
BEESTON CASTLE and TARPORLEY STATION
The station was closed in 1966 but in 2023 was given government approval for it to be reopened. This will give direct access through either Crewe or Chester to London Euston, Manchester Piccadilly and Manchester Airport, Liverpool, Edinburgh, Glasgow, Cardiff and many others.
Disclaimer
The information Storeys of Cheshire has provided is for general informational purposes only and does not form part of any offer or contract. The agent has not tested any equipment or services and cannot verify their working order or suitability. Buyers should consult their solicitor or surveyor for verification. Photographs shown are for illustration purposes only and may not reflect the items included in the property sale. Please note that lifestyle descriptions are provided as a general indication. Regarding planning and building consents, buyers should conduct their own enquiries with the relevant authorities. All measurements are approximate. Properties are offered subject to contract, and neither Storeys of Cheshire nor its employees or associated partners have the authority to provide any representations or warranties.
EPC Rating: E
- COUNCIL TAXA payment made to your local authority in order to pay for local services like schools, libraries, and refuse collection. The amount you pay depends on the value of the property.Read more about council Tax in our glossary page.
- Band: D
- PARKINGDetails of how and where vehicles can be parked, and any associated costs.Read more about parking in our glossary page.
- Yes
- GARDENA property has access to an outdoor space, which could be private or shared.
- Yes
- ACCESSIBILITYHow a property has been adapted to meet the needs of vulnerable or disabled individuals.Read more about accessibility in our glossary page.
- Ask agent
Energy performance certificate - ask agent
Stunning views of Beeston Castle with a detached annexe
NEAREST STATIONS
Distances are straight line measurements from the centre of the postcode- Nantwich Station7.3 miles
Notes
Staying secure when looking for property
Ensure you're up to date with our latest advice on how to avoid fraud or scams when looking for property online.
Visit our security centre to find out moreDisclaimer - Property reference 7cf1b9bc-53eb-45b6-9969-06eaea0fec07. The information displayed about this property comprises a property advertisement. Rightmove.co.uk makes no warranty as to the accuracy or completeness of the advertisement or any linked or associated information, and Rightmove has no control over the content. This property advertisement does not constitute property particulars. The information is provided and maintained by Storeys of Cheshire, Cheshire. Please contact the selling agent or developer directly to obtain any information which may be available under the terms of The Energy Performance of Buildings (Certificates and Inspections) (England and Wales) Regulations 2007 or the Home Report if in relation to a residential property in Scotland.
*This is the average speed from the provider with the fastest broadband package available at this postcode. The average speed displayed is based on the download speeds of at least 50% of customers at peak time (8pm to 10pm). Fibre/cable services at the postcode are subject to availability and may differ between properties within a postcode. Speeds can be affected by a range of technical and environmental factors. The speed at the property may be lower than that listed above. You can check the estimated speed and confirm availability to a property prior to purchasing on the broadband provider's website. Providers may increase charges. The information is provided and maintained by Decision Technologies Limited. **This is indicative only and based on a 2-person household with multiple devices and simultaneous usage. Broadband performance is affected by multiple factors including number of occupants and devices, simultaneous usage, router range etc. For more information speak to your broadband provider.
Map data ©OpenStreetMap contributors.
