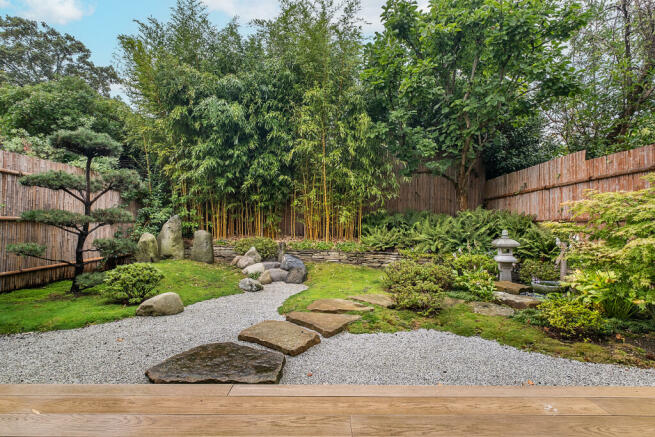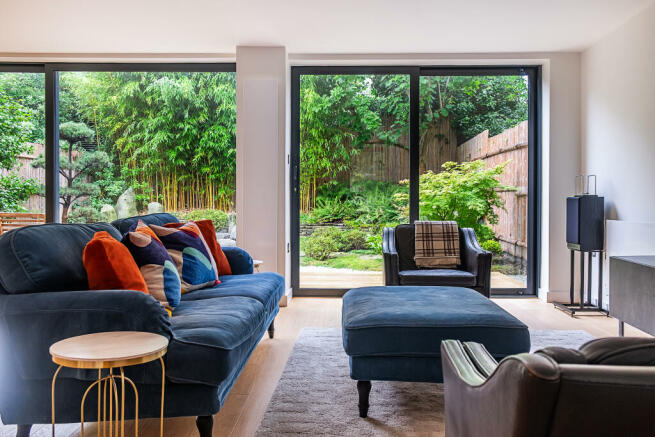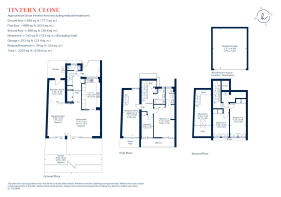Tintern Close, London, SW15

- PROPERTY TYPE
House
- BEDROOMS
5
- BATHROOMS
2
- SIZE
2,101 sq ft
195 sq m
- TENUREDescribes how you own a property. There are different types of tenure - freehold, leasehold, and commonhold.Read more about tenure in our glossary page.
Freehold
Key features
- Extensively Extended & Re-Modelled
- Five Bedrooms
- Two Bathrooms
- Two Reception Rooms
- Kitchen
- Cloakroom
- Storeroom
- West Facing Garden
- Double Garage
Description
The generous main reception space which spans the width of the rear of the property, enjoys a brilliant westerly aspect, and glass has been expertly used to maximise the outlook to the private garden. Pocket doors create optional privacy between the further living spaces, including a secondary reception room, currently utilised as playroom to the front of the house with a glazed door to the front garden. The kitchen is also positioned to the front and features a large window making the most of the morning sun. It is fitted with high quality units, with a range of built in appliances including an eye level cooker, warming drawer, fridge, freezer and induction hob with downdraft extractor system. Additionally, there is extensive storage and a cloakroom located off the central hallway.
On the first floor, there is a sizable principal bedroom, with a range of built in wardrobes and well-appointed en-suite shower room. Adjacent is the fifth bedroom which is currently used as a study, and both bedrooms benefit from a balcony overlooking the West facing rear garden. Across the landing is a multi-functional space which provides a spacious room, with a mezzanine sleeping area within the vaulted ceilings. This room would lend itself perfectly as a further reception room, bedroom or ancillary accommodation space. The current owners have fitted a cinema system with 100” drop down screen to this space, which may be available by separate negotiation. Completing the first-floor accommodation is a family bathroom. The two further bedrooms on the second floor of the house are well proportioned double rooms, both with built in wardrobes. Additionally, there is a large storeroom, which could be made into a further bathroom (subject to the necessary consent). Throughout the renovations of house, connectivity has been kept in mind, therefore the house is served by a Local Area Network (LAN), with high speed Wi-Fi access points on all floors of the house.
Outside
Externally, this house benefits from arguably the best plot within Tintern Close, with not only a wide, private garden but a peaceful position with no passing traffic. The rear gardens have a fantastic westerly elevation and enjoy a private outlook, thanks to established planting. The low- maintenance gardens have been landscaped designed as a Japanese garden by Design Eden and the current owner, demonstrating three of the essential elements used to create a Japanese garden which are stone, which form the structure of the landscape; water, representing life-giving force; and plants, which provide the colour and changes throughout the seasons. Abutting the house is a Millboard decked patio, which has created a wonderful entertaining space directly from the main reception room. To the front of the house, there is a grass area to the one side, with a gated paved space around the main entrance. Directly in front of the house and accessed by a couple of nearby steps, is a double garage with power and light, and Podpoint EV charger.
Situation
Tintern Close is a very discrete private residential community off Lytton Grove, with no through traffic and well-maintained communal gardens. It is less than half a mile to both Putney Mainline and East Putney District line stations and the many shops and amenities of central Putney. Travelling south up Putney Hill, there is easy access to Putney Heath, Wimbledon Common and Richmond Park and the house is also in close proximity to a number of excellent local schools.
Brochures
Brochure- COUNCIL TAXA payment made to your local authority in order to pay for local services like schools, libraries, and refuse collection. The amount you pay depends on the value of the property.Read more about council Tax in our glossary page.
- Band: G
- PARKINGDetails of how and where vehicles can be parked, and any associated costs.Read more about parking in our glossary page.
- Garage,Allocated
- GARDENA property has access to an outdoor space, which could be private or shared.
- Private garden
- ACCESSIBILITYHow a property has been adapted to meet the needs of vulnerable or disabled individuals.Read more about accessibility in our glossary page.
- Ask agent
Tintern Close, London, SW15
NEAREST STATIONS
Distances are straight line measurements from the centre of the postcode- East Putney Station0.3 miles
- Putney Station0.3 miles
- Putney Bridge Station0.8 miles
Notes
Staying secure when looking for property
Ensure you're up to date with our latest advice on how to avoid fraud or scams when looking for property online.
Visit our security centre to find out moreDisclaimer - Property reference a1nQ500000DHj6AIAT. The information displayed about this property comprises a property advertisement. Rightmove.co.uk makes no warranty as to the accuracy or completeness of the advertisement or any linked or associated information, and Rightmove has no control over the content. This property advertisement does not constitute property particulars. The information is provided and maintained by Hamptons, Putney. Please contact the selling agent or developer directly to obtain any information which may be available under the terms of The Energy Performance of Buildings (Certificates and Inspections) (England and Wales) Regulations 2007 or the Home Report if in relation to a residential property in Scotland.
*This is the average speed from the provider with the fastest broadband package available at this postcode. The average speed displayed is based on the download speeds of at least 50% of customers at peak time (8pm to 10pm). Fibre/cable services at the postcode are subject to availability and may differ between properties within a postcode. Speeds can be affected by a range of technical and environmental factors. The speed at the property may be lower than that listed above. You can check the estimated speed and confirm availability to a property prior to purchasing on the broadband provider's website. Providers may increase charges. The information is provided and maintained by Decision Technologies Limited. **This is indicative only and based on a 2-person household with multiple devices and simultaneous usage. Broadband performance is affected by multiple factors including number of occupants and devices, simultaneous usage, router range etc. For more information speak to your broadband provider.
Map data ©OpenStreetMap contributors.







