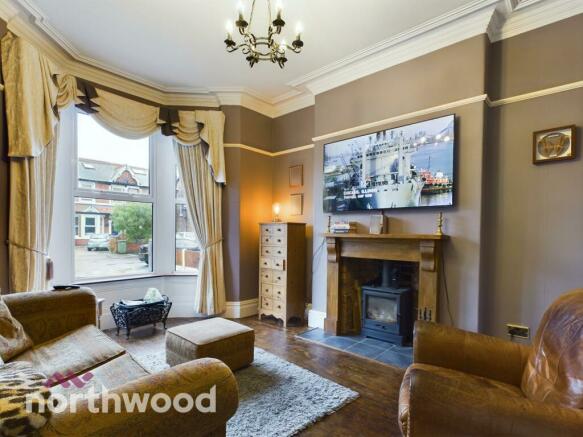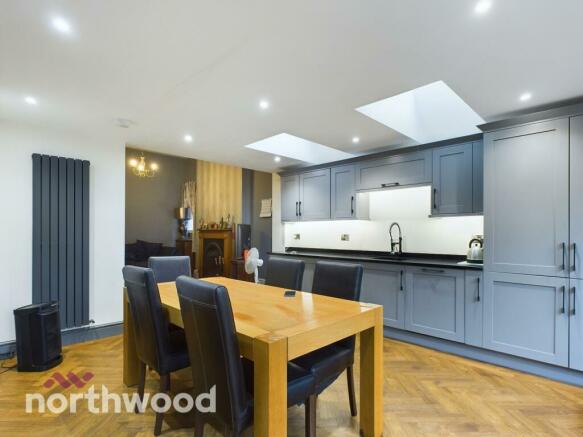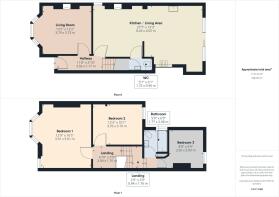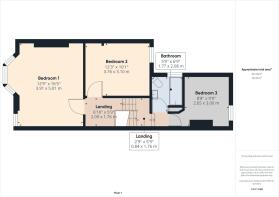
Walnut Street, Southport, PR8

- PROPERTY TYPE
Semi-Detached
- BEDROOMS
3
- BATHROOMS
1
- SIZE
Ask agent
- TENUREDescribes how you own a property. There are different types of tenure - freehold, leasehold, and commonhold.Read more about tenure in our glossary page.
Freehold
Key features
- Substantial Semi Detached Home
- Beautifully Presented & Renovated
- Living Room
- Open Plan Living/Kitchen/Diner
- Three Bedrooms
- Cloakroom & Family Bathroom
- Driveway Parking
- Private Rear Garden
Description
Northwood are delighted to bring to market a substantial 3 bedroom, Semi- Detached property. Finished to the highest of standards throughout the accommodation has been fully renovated with it including a full range of new features all whilst in keeping the original 1900s charm. Situated on one of the most sought after residential roads and within walking distance to the Town Centre itself, this property is not one to be missed.
Internally, the ground floor briefly comprises a inviting galleried hallway, bay fronted living room, downstairs cloakroom/ WC and sitting room which opens into an impressive and modern kitchen/diner. To the first floor there is a split level landing area, large master bedroom with dual aspect windows, two further bedrooms and modern family bathroom.
Externally the front has been fully block paved, not only creating fantastic parking but also creating excellent curb appeal. Large double gates create side access to the rear garden. The rear is of a generous size and finished with a large paved patio and lawn. Hedges and shrubs in borders create a naturally private feel.
EPC rating: C. Tenure: Freehold,Entrance Hall
On entering the property you are immediately presented with a inviting galleried entrance hall with an original style stained glass front door leading from the entrance porch.
Living Room
3.79m x 3.73m (12'5" x 12'3")
A front living room has high ceilings and a large bay window. Log burner fire is set into an alcove within the chimney breast wall and creates a fantastic feature.
Family/Sitting Room
8.43m x 4.05m (27'8" x 13'3")
Window to side aspect. Gas fire set into an attractive cast iron surround with a wooden mantle piece. Stylish vertical radiator. Open into kitchen and creating a fantastic family space.
Kitchen
8.43m x 4.05m (27'8" x 13'3")
The generous sized kitchen is finished with a range of modern stylish grey cabinets and attractive black countertops. Full range of integrated appliances include dishwasher, washing machine, tumble dryer and fridge freezer. A range cooker is built into an alcove complimenting the kitchen. Sliding doors run the width of the kitchen opening the space into the rear garden.
Cloakroom/ WC
WC and vanity sink basin with storage underneath. Door accessing understairs storage.
Landing
A split level landing gives access into all rooms and made naturally bright via a impressive sky light ceiling.
Bedroom One
3.91m x 5.01m (12'10" x 16'5")
An impressive master bedroom runs the full width of the front of the property and has twin windows to the front aspect.
Bedroom Two
3.76m x 3.1m (12'4" x 10'2")
Window to rear aspect. Generous sized bedroom with space for a range of bedroom furniture.
Bedroom Three
2.65m x 3m (8'8" x 9'10")
Window to rear aspect. Generously sized and finished with laminate flooring.
Family Bathroom
1.77m x 2.08m (5'10" x 6'10")
Window to side aspect. Three piece bathroom suite comprising of a WC, pedestal sink and bath with shower over and glass screen. Floor to ceiling fitted storage cupboard.
External
These details are intended to give a fair description only and their accuracy cannot be guaranteed nor are any floor plans (if included) exactly to scale. These details do not constitute part of any contract and are not to be relied upon as statements of representation or fact. Intended purchasers are advised to recheck all measurements before committing to any expense and to verify the legal title of the property from their legal representative. Any contents shown in the images contained within these particulars will not be included in the sale unless otherwise stated or following individual negotiations with the vendor. Northwood have not tested any apparatus, equipment, fixtures, or services so cannot confirm that they are in working order and the property is sold on this basis.
Disclaimer
These details are intended to give a fair description only and their accuracy cannot be guaranteed nor are any floor plans (if included) exactly to scale. These details do not constitute part of any contract and are not to be relied upon as statements of representation or fact. Intended purchasers are advised to recheck all measurements before committing to any expense and to verify the legal title of the property from their legal representative. Any contents shown in the images contained within these particulars will not be included in the sale unless otherwise stated or following individual negotiations with the vendor. Northwood have not tested any apparatus, equipment, fixtures, or services so cannot confirm that they are in working order and the property is sold on this basis.
Brochures
Brochure- COUNCIL TAXA payment made to your local authority in order to pay for local services like schools, libraries, and refuse collection. The amount you pay depends on the value of the property.Read more about council Tax in our glossary page.
- Band: C
- PARKINGDetails of how and where vehicles can be parked, and any associated costs.Read more about parking in our glossary page.
- Driveway
- GARDENA property has access to an outdoor space, which could be private or shared.
- Private garden
- ACCESSIBILITYHow a property has been adapted to meet the needs of vulnerable or disabled individuals.Read more about accessibility in our glossary page.
- Ask agent
Walnut Street, Southport, PR8
NEAREST STATIONS
Distances are straight line measurements from the centre of the postcode- Southport Station0.8 miles
- Birkdale Station0.9 miles
- Meols Cop Station1.0 miles
Northwood Southport & Ormskirk have always been involved in the local community ever since we opened our office on Eastbank Street in 2013. That's why we didn't have to think twice about supporting Southport FC and backing this fantastic football club for the 2019/20 season. We have felt really involved by the club and have enjoyed supporting the team at home games and attending great corporate events.
This feeling of being involved and part of a team are the foundations of how we run our business, as Great Communication and Excellent customer service are the reasons we have established ourselves in Southport as one of the top agents for Lettings and Residential Sales.
We were named by the British Property Awards and also Allgents as the Best Lettings Agent in Southport for 2019/20, 2020/21 2021/22.
Our great Sales Team always form an excellent relationship with clients by providing the highest level of customer service and communication, and over the last year have been regularly agreeing sales in less than 5 days. If you or someone you know are looking to sell a property in the local area, why not choose Northwood as we promise to provide you with the best service possible.
The Northwood Franchise specialises in offering Guaranteed Rent this means if you are an existing Landlord or are looking at becoming one, Northwood can take the pressure off by guaranteeing you receive your rent every month with zero hassle. The fantastic Lettings Team also offer multiple other services that can be tailored to you and your properties.
Notes
Staying secure when looking for property
Ensure you're up to date with our latest advice on how to avoid fraud or scams when looking for property online.
Visit our security centre to find out moreDisclaimer - Property reference P1960. The information displayed about this property comprises a property advertisement. Rightmove.co.uk makes no warranty as to the accuracy or completeness of the advertisement or any linked or associated information, and Rightmove has no control over the content. This property advertisement does not constitute property particulars. The information is provided and maintained by Northwood, Southport. Please contact the selling agent or developer directly to obtain any information which may be available under the terms of The Energy Performance of Buildings (Certificates and Inspections) (England and Wales) Regulations 2007 or the Home Report if in relation to a residential property in Scotland.
*This is the average speed from the provider with the fastest broadband package available at this postcode. The average speed displayed is based on the download speeds of at least 50% of customers at peak time (8pm to 10pm). Fibre/cable services at the postcode are subject to availability and may differ between properties within a postcode. Speeds can be affected by a range of technical and environmental factors. The speed at the property may be lower than that listed above. You can check the estimated speed and confirm availability to a property prior to purchasing on the broadband provider's website. Providers may increase charges. The information is provided and maintained by Decision Technologies Limited. **This is indicative only and based on a 2-person household with multiple devices and simultaneous usage. Broadband performance is affected by multiple factors including number of occupants and devices, simultaneous usage, router range etc. For more information speak to your broadband provider.
Map data ©OpenStreetMap contributors.






