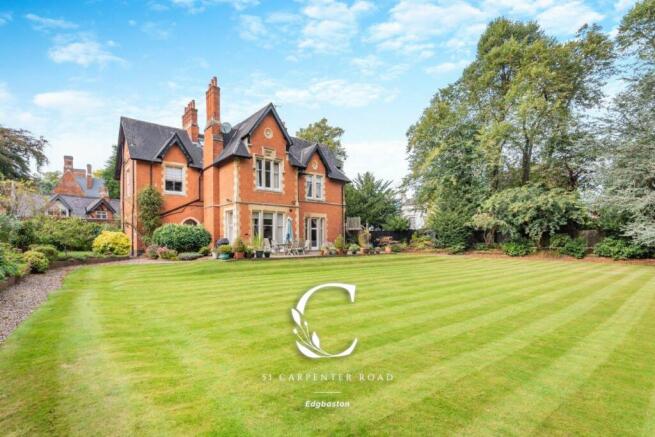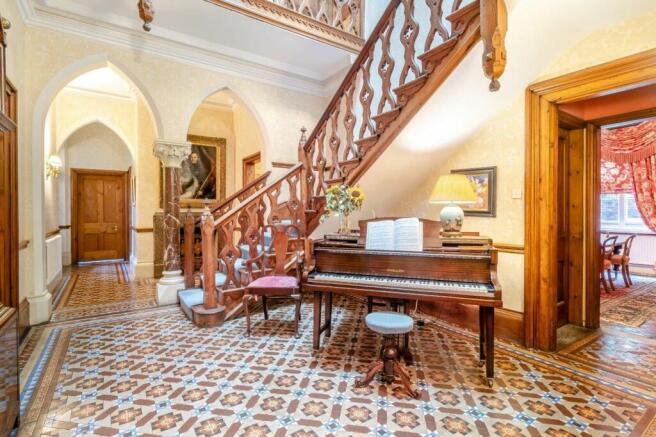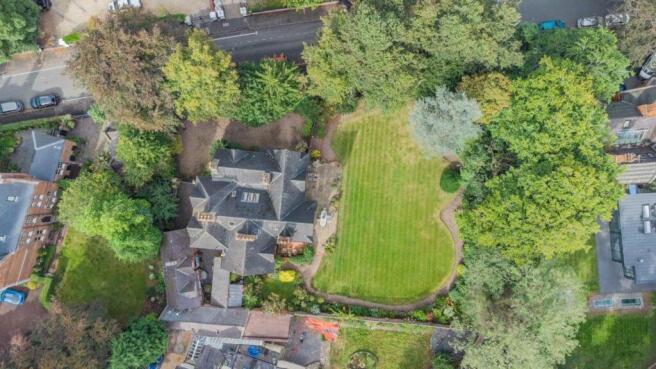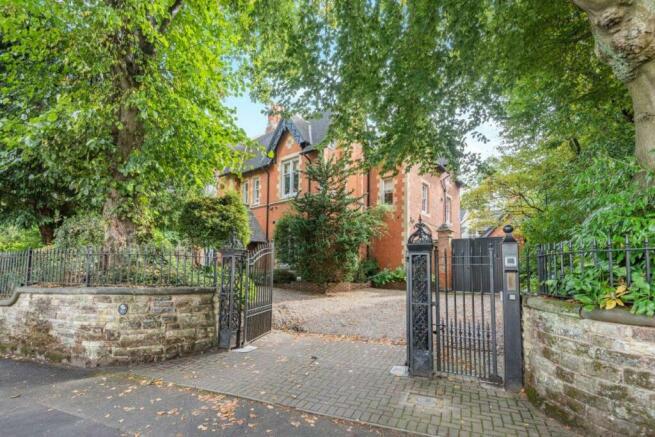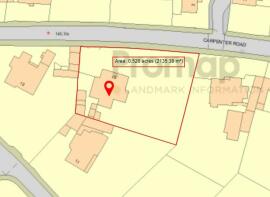Carpenter Road, Birmingham, B15

- PROPERTY TYPE
Detached
- BEDROOMS
8
- BATHROOMS
4
- SIZE
6,324 sq ft
588 sq m
- TENUREDescribes how you own a property. There are different types of tenure - freehold, leasehold, and commonhold.Read more about tenure in our glossary page.
Freehold
Key features
- Exquisite Victorian Gothic Mansion in Edgbaston
- Up to three dwellings for staff, letting or multi generational living
- 6 Bedrooms to Main House 2 Bedroom Coach House
- Enormous Gardens and Grounds compliment this sizeable dwelling
- Minutes away from Central Birmingham in a leafy Street in Edgbaston
- Incredible Period features all around this sizeable property
- Gated driveway with off road parking for many vehicles
Description
Nestled in the prestigious and leafy suburb of Edgbaston, this exquisite Gothic Victorian home presents a rare opportunity to acquire a large family home bursting with character and period charm.
Boasting 8 bedrooms, this vast property offers three dwellings which could cater for staff, provide letting opportunities, or offer the option for multi-generational living.
The main house features 6 elegantly appointed bedrooms, while the charming 2-bedroom Coach House adds to the allure of this grand estate. The gardens and grounds are a true paradise for nature enthusiasts and gardeners alike.
This architectural gem exudes timeless elegance and opulence, with incredible period features throughout including a Minton tiled reception hall, deep skirting, ornate cornice, picture rails and marble fire surrounds to some of the rooms.
Conveniently located mere minutes away from Central Birmingham, this classic residence is located on a prestigious residential road in leafy Edgbaston, providing a picture-perfect blend of tranquility and urban accessibility. A gated driveway offers off-road parking for multiple vehicles, ensuring both convenience and security.
WHAT3WORDS:
///oils.cool.sing
EPC Rating: E
Reception Hall
Offering a grand welcome the reception hall boasts many delightful original features including the stunning Minton tiled floor, oversized oak framed doorways and breathtaking staircase with atrium above.
Study
4.7m x 4.2m
The study sits to the front of the property and has wonderful high ceilings and an open fireplace with ornate surround.
Drawing Room
5.7m x 4.9m
The dual aspect drawing room has incredible full height sash windows to two elevations allowing ample natural light to flood into this impressive room with a large open fireplace with marble surround. It has interconnecting double doors to the sitting room.
Sitting Room
6.6m x 4.9m
The sitting room really is one of the largest jewels in the crown of this property. It is a magnificent room with incredible features including deep cornicing to the walls and ceilings, a stunning open fireplace with marble surround, as well as full height sash windows that allow ample natural light in and a beautiful view out over the gardens.
Dining Room
4.6m x 4.3m
The formal dining room is easily accessed from the central hallway but also for catering staff an easy link to the kitchen. It’s certainly a splendid room for more formal entertaining.
Breakfast Room
4.6m x 3.8m
The superb breakfast room, which originally would have been an impressive working kitchen is the perfect space for less formal dining. Its original Range cooking oven is still in situ creating an interesting focal point. The breakfast room is in between the dining room and the main kitchen, it also has a side door into the courtyard area as well wall and floor mounted units in matching Cherry Wood to the kitchen.
Kitchen
5.2m x 3.5m
The kitchen is fitted with a range of farmhouse style, shaker units all hand made in cherry wood and set under a black granite work surface. It has architectural annotations that reflect the gothic Victorian era of the house. Boasting a Gaggenau brand (gas hob, oven and steam oven with microwave). There is a further electric oven and a handy dishwasher.
Inner Hall and Cloaks
2.7m x 1.9m
An inner hall holds a porch to the side door into the garden, giving easy access for al-fresco entertainment. Just adjacent is a large cloak/boot room with a wood panelled separate WC.
Principal Bedroom with en suite
6m x 4.8m
The principal bedroom has wonderful dual aspects creating ample natural light into the vast room. There are ample fitted cupboards and a luxurious en suite bath and shower room.
En suite shower room
2.8m x 2.3m
A luxurious en suite shower room to the principal bedroom. It has wooden fitted cupboards with a basin, and WC, there is a shower cubicle and tiled flooring.
Bedroom 2
6.6m x 4.7m
Bedroom 2 is a substantial room with dual aspects, high ceilings and an ornate Victorian fireplace. The current owners have more recently used this room as a study/ home office and have some high-quality library shelving built into it.
Bedroom 3
4.9m x 4.7m
Bedroom 3 is a large double bedroom towards the back of the house which has lovely views over the garden below, it also benefits from fitted wardrobes and cupboards.
Bedroom 4
4.7m x 4.2m
A large double bedroom towards the front of the house with windows overlooking Carpenter Road below.
Family Bathroom
2.9m x 2m
A centrally positioned family bathroom to service three bedrooms, with bath, shower cubicle, basin and WC on a tiled floor.
Adjoining Flat with Bedroom 5 & 6
Adjoining the main house and accessed either from the main landing or from its own back staircase is a 2 bedroom flat. The first floor flat has its own WC, kitchenette and sitting room; its own staircase goes up to the second floor where there are two double bedrooms and large bathroom, as well as a storage room. This space could easily be converted into further bedrooms and bathrooms for the main dwelling or indeed opens up the possibilities of multi-generational living or live in staff.
The Coach House
Detached from the main house is an old Coach House to the property which has been converted into a splendid 2 bedroom annex. The ground floor has a kitchen and dining room - with the original stable divider still in situ. There is also a large ground floor sitting room with beautiful full height windows. The first floor has two double bedrooms with fitted furniture and a family bathroom with shower and WC. This would make a tidy little let property or indeed for multi-generational occupation of a staff house.
Garden
The fabulous gardens sit to the side of the property and southerly facing ensuring optimum sunshine! The enchanting gardens are nothing short of a botanical haven, meticulously designed to offer a harmonious blend of relaxation and entertainment. The southerly facing gardens bask in abundant sunshine, promising delightful moments year-round. The level lawn, sprawling across the grounds, presents the perfect canvas for creating a grass tennis court or hosting exhilarating games of croquet. Enclosed by a part-walled garden, privacy is paramount, allowing residents to unwind in seclusion amidst the beautifully landscaped borders teeming with herbaceous plants, mature trees, and a kaleidoscope of colours throughout the seasons. A manicured lawn beckons for outdoor soirées and leisurely strolls, while an adjacent patio offers a charming setting for al-fresco dining and entertaining.
Parking - Driveway
There is ample secured driveway parking behind electrically operated gates. Living this close to the City Centre parking is always at a premium, so reassuringly there is space for yours and your guests vehicles.
- COUNCIL TAXA payment made to your local authority in order to pay for local services like schools, libraries, and refuse collection. The amount you pay depends on the value of the property.Read more about council Tax in our glossary page.
- Band: H
- PARKINGDetails of how and where vehicles can be parked, and any associated costs.Read more about parking in our glossary page.
- Driveway
- GARDENA property has access to an outdoor space, which could be private or shared.
- Private garden
- ACCESSIBILITYHow a property has been adapted to meet the needs of vulnerable or disabled individuals.Read more about accessibility in our glossary page.
- Ask agent
Carpenter Road, Birmingham, B15
Add an important place to see how long it'd take to get there from our property listings.
__mins driving to your place
Your mortgage
Notes
Staying secure when looking for property
Ensure you're up to date with our latest advice on how to avoid fraud or scams when looking for property online.
Visit our security centre to find out moreDisclaimer - Property reference ce6f84c7-944e-4440-8364-2d142e77a901. The information displayed about this property comprises a property advertisement. Rightmove.co.uk makes no warranty as to the accuracy or completeness of the advertisement or any linked or associated information, and Rightmove has no control over the content. This property advertisement does not constitute property particulars. The information is provided and maintained by Chartwell Noble, Covering Central England. Please contact the selling agent or developer directly to obtain any information which may be available under the terms of The Energy Performance of Buildings (Certificates and Inspections) (England and Wales) Regulations 2007 or the Home Report if in relation to a residential property in Scotland.
*This is the average speed from the provider with the fastest broadband package available at this postcode.
The average speed displayed is based on the download speeds of at least 50% of customers at peak time (8pm to 10pm).
Fibre/cable services at the postcode are subject to availability and may differ between properties within a postcode.
Speeds can be affected by a range of technical and environmental factors. The speed at the property may be lower than that
listed above. You can check the estimated speed and confirm availability to a property prior to purchasing on the
broadband provider's website. Providers may increase charges. The information is provided and maintained by
Decision Technologies Limited.
**This is indicative only and based on a 2-person household with multiple devices and simultaneous usage.
Broadband performance is affected by multiple factors including number of occupants and devices, simultaneous usage, router range etc.
For more information speak to your broadband provider.
Map data ©OpenStreetMap contributors.
