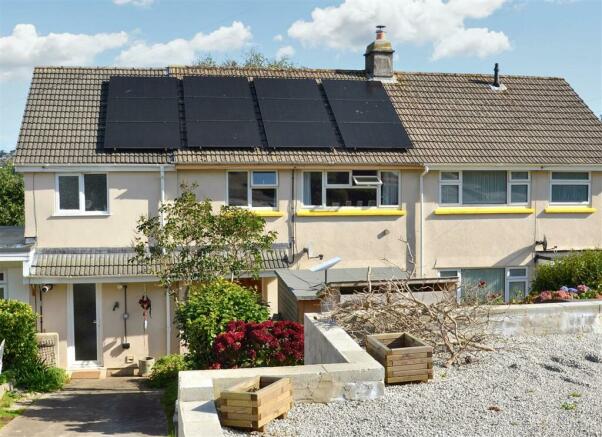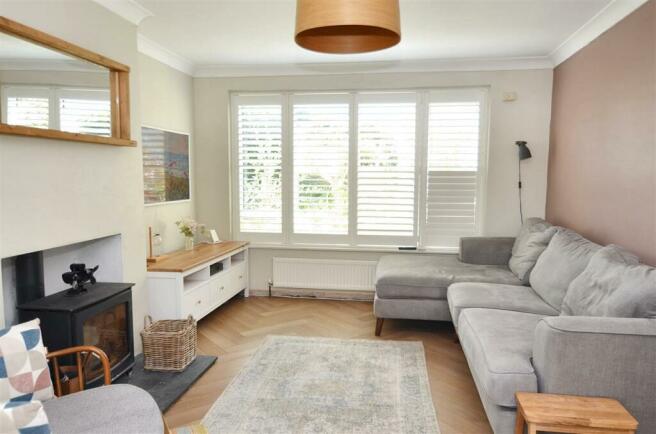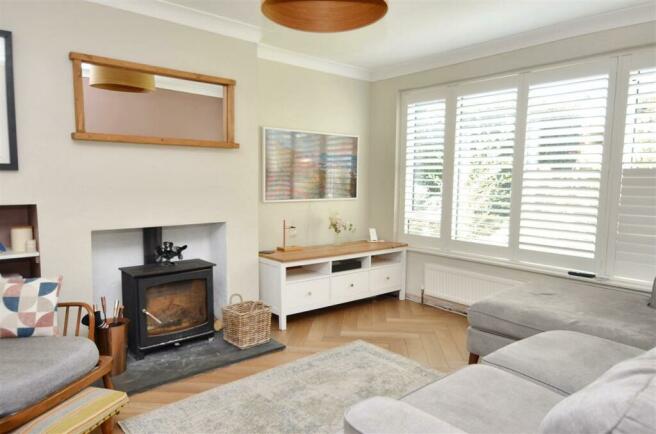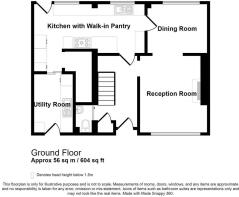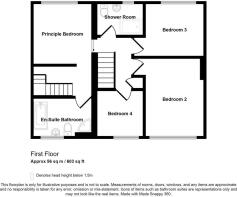
Falmouth

- PROPERTY TYPE
Semi-Detached
- BEDROOMS
4
- BATHROOMS
3
- SIZE
Ask agent
- TENUREDescribes how you own a property. There are different types of tenure - freehold, leasehold, and commonhold.Read more about tenure in our glossary page.
Freehold
Key features
- A superb, imaginatively extended family home
- Set in a popular cul-de-sac at Boslowick
- New wholly owned solar panels and storage
- UPVC double glazing, gas central heating
- Open plan lounge and dining room, cloakroom/wc
- Long galley kitchen/breakfast room, utility room and pantry
- Principal bedroom en-suite, dressing area
- Three further bedrooms, modern shower room/wc
- Extensive new parking area and tandem driveway
- Delightful large, mature gardens to the rear
Description
The house was redesigned a few years ago to meet the needs of a growing family and during their short stay here, our clients have added much to enhance the property to make this an energy efficient home.
Packed with features including new wholly owned solar panels with a five kilowatt storage battery and feed in tariff, UPVC double glazed windows and doors, new wood burning stove and lime stone herringbone flooring in the lounge and dining room, stone flooring in the kitchen and internal redecoration.
The well planned accommodation includes on the ground floor, a reception hall, ground floor cloakroom/wc, open plan lounge and dining room, a long galley style fitted kitchen with integrated appliances, utility room with second door leading to the front driveway and garden and a useful walk-in pantry. A staircase leads from the reception hall to the first floor landing where you will find a principal bedroom with en-suite shower room and mezzanine dressing area with walk-in wardrobe, three further bedrooms and a modern family shower room/wc combined. Outside, to the front of the property there are long front gardens with a newly created level gravelled parking area with space for a large motor home and family vehicles alongside, the original tandem driveway providing further parking that runs down to the front of the property, a small landscaped garden and re-cycling area to the right hand side. At the rear of the property there are long, mature gardens with extensive lawns and at the far end, a timber outhouse.
An early viewing is essential to secure this substantial family home.
Why not call for a personal viewing today?
THE ACCOMMODATION COMPRISES:
Wood and glazed front door leading into:
RECEPTION HALL
With limestone resin herringbone brick flooring, staircase to first floor, under stairs storage recess, cloaks cupboard, radiator, access to principal rooms.
CLOAKROOM
With a white suite comprising low flush wc, wash hand basin on a vanity unit with tiled splash back, chrome ladder style heated towel rail, extractor fan.
OPEN PLAN LOUNGE/DINING ROOM
LOUNGE SECTION 4.04m (13'3") x 3.05m (10'0")
These delightful reception areas enjoy a dual aspect that attracts plenty of natural light through broad UPVC double glazed window with Venetian shutter blinds overlooking the front gardens and matching UPVC double glazed windows with a very pleasant outlook over the mature rear gardens, continued limestone herringbone brick flooring, a focal point fireplace, inset wood burning stove on a slate hearth, recessed display area alongside, coved cornicing, radiator, TV aerial point, archway to dining section.
DINING SECTION
With continued flooring, radiator, coved cornicing, painted and glazed door leading to:
KITCHEN/BREAKFAST ROOM 5.64m (18'6") x 2.59m (8'6")
plus a return of 1.45m (4'9") x 1.14m (3'9")
A comprehensively fitted kitchen/breakfast room having a range of matching wall and base units, extensive beech block effect roll top work surfaces, breakfast bar and ceramic tiling over, 1 1/2 bowl single drainer stainless steel sink unit with chrome mixer tap, plumbing for dishwasher, a range style cooker with five rings, electric hot plate and two ovens under and ceramic tiling over, coved cornicing, inset ceiling spotlights, stone tiled flooring, return door to hallway, two UPVC double glazed windows enjoying a lovely outlook over the rear gardens, double glazed stable door to outside, door to:
WALK-IN PANTRY 2.51m (8'3") x 0.91m (3'0")
maximum measurement.
Having wrap around pine shelving, continued stone tiled flooring, spotlights.
SECOND DOOR FROM KITCHEN/BREAKFAST ROOM TO:
UTILITY ROOM 3.10m (10'2") x 2.03m (6'8")
Having a range of matching wall and base units with roll top work surfaces and ceramic tiling over, single drainer stainless steel sink unit, wall mounted gas central heating boiler, continued stone tiled flooring, wall mounted Solis solar panel inverter and five kilowatt storage battery, which along with a feeding tariff makes this an energy efficient home. UPVC double glazed door to the front garden and driveway.
STAIRCASE FROM RECEPTION HALL
With fitted carpet that leads to the first floor landing which has a linen cupboard.
PRINCIPAL BEDROOM 3.07m (10'1") x 2.95m (9'8")
A delightful main bedroom which has a bright dual aspect with pleasant views through UPVC double glazed windows overlooking the gardens and above on the monopitch ceiling sits a Velux double glazed skylight, double radiator, fitted carpet, four wall lights, sliding panelled door from the hallway, doorway to:
DRESSING AREA
With hanging space and shelving.
EN-SUITE SHOWER ROOM 2.74m (9'0") x 2.59m (8'6")
A fabulous, luxury bathroom with Whirlpool spa bath, chrome easy-on mixer taps and telephone hand shower, half-tiled surround, pedestal hand wash basin with easy-on mixer taps, low flush wc, large curved shower cubicle with Mira Sport electric shower and screening, mirrored bathroom cabinet, frosted double glazed window, inset ceiling spotlights, chrome ladder style heated towel rail, shaver point, ceramic tiled flooring, panelled internal door.
TURNING STAIRCASE FROM THE DRESSING AREA TO:
GALLERIED MEZZANINE AREA
Overlooking the bedroom and has access to a large walk-in dressing room with hanging space and shelving.
BEDROOM TWO 3.96m (13'0") x 3.07m (10'1")
plus door recess 0.81m (2'8") x 0.61m (2'0")
Broad UPVC double glazed window overlooking the front garden, radiator, coved cornicing, panelled internal door.
BEDROOM THREE 3.07m (10'1") x 2.69m (8'10")
plus door recess 0.94m (3'1") x 0.61m (2'0")
With coved cornicing, broad UPVC double glazed window enjoying a pleasant outlook down the gardens, fitted carpet, panelled internal door, radiator.
BEDROOM FOUR 2.39m (7'10") x 2.13m (7'0")
With UPVC double glazed window overlooking the front, radiator, panelled internal door.
FAMILY SHOWER ROOM 2.34m (7'8") x 1.65m (5'5")
Luxuriously appointed with a white suite comprising, large corner shower cubicle with chrome mixer shower and glass screen, china wash hand basin set on a high gloss white vanity unit, fully tiled walls, Glen electric down flow fan heater, low flush wc, frosted double glazed window, back-lit mirror, radiator, vinyl flooring, panelled internal door.
OUTSIDE
GARDENS
Our clients have created a large, level, gravelled parking area that can easily accommodate motor home and family vehicle alongside. The original, sloping, tandem driveway runs to the left of the parking area passing a re-cycling area to the right and just in front of the house sits a lawned area, well stocked flowerbeds with plants and shrubs, a small shed, motion sensitive lighting, outside power point. To the rear of the house there are delightful large gardens with concrete steps leading from the house down to the first area of lawn with fish pool to the right hand side and extremely
well stocked flowerbeds sporting a wide variety of plants, shrubs and trees and from here steps lead down to the lower garden again with continued lawns, large Eucalyptus Tree and surrounded by timber children's play equipment and from here you will see a timber garden shed to the left and productive kitchen garden to the right. One of the secrets of the this garden is the privacy and seclusion and a secure area for free range children and animals.
COUNCIL TAX
Band D.
SERVICES
Mains drainage, water, electricity and gas.
SOLAR PANELS
The property has wholly owned solar panels and a five kilowatt storage battery plus a feed in tariff making this a more energy efficient house to run.
Brochures
Full Details- COUNCIL TAXA payment made to your local authority in order to pay for local services like schools, libraries, and refuse collection. The amount you pay depends on the value of the property.Read more about council Tax in our glossary page.
- Ask agent
- PARKINGDetails of how and where vehicles can be parked, and any associated costs.Read more about parking in our glossary page.
- Yes
- GARDENA property has access to an outdoor space, which could be private or shared.
- Yes
- ACCESSIBILITYHow a property has been adapted to meet the needs of vulnerable or disabled individuals.Read more about accessibility in our glossary page.
- Ask agent
Falmouth
NEAREST STATIONS
Distances are straight line measurements from the centre of the postcode- Penmere Station0.5 miles
- Falmouth Town Station1.0 miles
- Falmouth Docks Station1.5 miles


KIMBERLEY'S is totally independent and is owned by the local resident Sole Principal, Steve Kimberley MNAEA. Unlike many of our competitors, our priority is selling your property with less emphasis placed on mortgages and insurance products.
Kimberley's are licensed members of NAEA (National Association of Estate Agents) with our staff being comprehensively trained industry professionals. We are members of the Property Ombudsman scheme so you know that by choosing a licensed NAEA agent you are covered by a Client Money Protection Scheme together with Professional Indemnity Insurance.
SALESAs a team we have many years of experience collectively between us in Estate Agency, many of those within the Falmouth/Truro catchment area. Our office is centrally located with car parking availability close by. We have double window displays to showcase our clients properties in a heavy footfall area. We pride ourselves on being passionate, committed and knowledgeable enabling us to offer a professional and efficient service to all our clients. Our aim is to provide the best personal service in the area that goes beyond your expectations and makes the process of buying or selling a property a more enjoyable experience for all parties involved. We are a forward thinking company who draw on technical innovations and embrace positive change within the industry to ensure we maintain the highest standards at all times.
FREE VALUATIONFor your
free valuation or if you wish to discuss any aspect of buying or selling a property why not call us
NOW on
01326 311400
Notes
Staying secure when looking for property
Ensure you're up to date with our latest advice on how to avoid fraud or scams when looking for property online.
Visit our security centre to find out moreDisclaimer - Property reference KIM1SK7062. The information displayed about this property comprises a property advertisement. Rightmove.co.uk makes no warranty as to the accuracy or completeness of the advertisement or any linked or associated information, and Rightmove has no control over the content. This property advertisement does not constitute property particulars. The information is provided and maintained by Kimberley's Independent Estate Agents, Falmouth. Please contact the selling agent or developer directly to obtain any information which may be available under the terms of The Energy Performance of Buildings (Certificates and Inspections) (England and Wales) Regulations 2007 or the Home Report if in relation to a residential property in Scotland.
*This is the average speed from the provider with the fastest broadband package available at this postcode. The average speed displayed is based on the download speeds of at least 50% of customers at peak time (8pm to 10pm). Fibre/cable services at the postcode are subject to availability and may differ between properties within a postcode. Speeds can be affected by a range of technical and environmental factors. The speed at the property may be lower than that listed above. You can check the estimated speed and confirm availability to a property prior to purchasing on the broadband provider's website. Providers may increase charges. The information is provided and maintained by Decision Technologies Limited. **This is indicative only and based on a 2-person household with multiple devices and simultaneous usage. Broadband performance is affected by multiple factors including number of occupants and devices, simultaneous usage, router range etc. For more information speak to your broadband provider.
Map data ©OpenStreetMap contributors.
